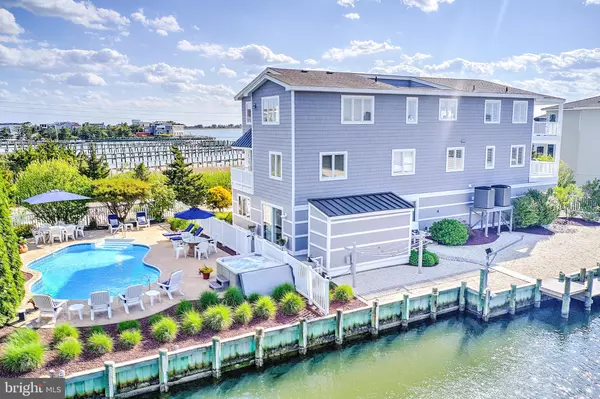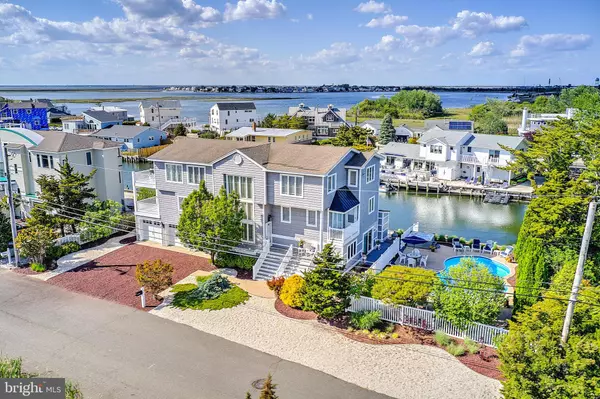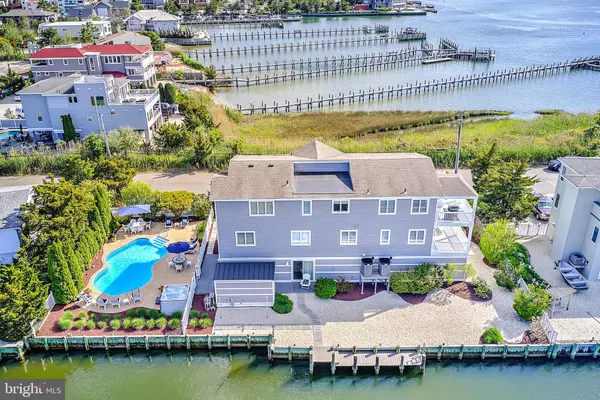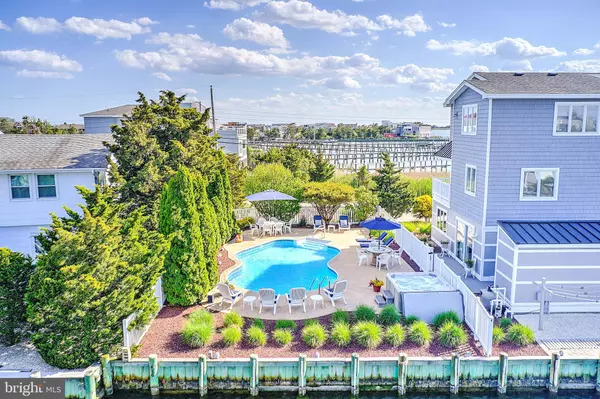$1,575,000
$1,625,000
3.1%For more information regarding the value of a property, please contact us for a free consultation.
19 CEDAR DR Long Beach Township, NJ 08008
4 Beds
3 Baths
3,020 SqFt
Key Details
Sold Price $1,575,000
Property Type Single Family Home
Sub Type Detached
Listing Status Sold
Purchase Type For Sale
Square Footage 3,020 sqft
Price per Sqft $521
Subdivision Loveladies
MLS Listing ID NJOC397092
Sold Date 08/07/20
Style Contemporary
Bedrooms 4
Full Baths 2
Half Baths 1
HOA Y/N N
Abv Grd Liv Area 3,020
Originating Board BRIGHT
Year Built 1986
Annual Tax Amount $13,994
Tax Year 2019
Lot Size 10,000 Sqft
Acres 0.23
Lot Dimensions 125.00 x 80.00
Property Description
Beautiful Loveladies lagoon/bay front home with wide open bay views, 125 feet of protected lagoon frontage and an amazing pool oasis with easy direct beach access. Enjoy water views from every room in this meticulously maintained and Loveladies home, over 3000 sf built by Joel Montgomery. Great room with vaulted ceiling, hard wood flooring, open floor plan, lots of glass sliders and windows to enjoy bay views. Easy access to outdoor decks and pool area and dock makes this home the perfect choice for your family and friends to enjoy all summer long. Master suite with private deck to enjoy quite bay vistas. New Vinyl siding, front entry deck, railings and outside shower cabana built by Brian Dean. 3 Car garage (new doors), lots of space to store cars, watercraft, outdoor furniture and pool toys. Pool and Spa Oasis, perfect for entertaining, surrounded by lush mature vegetation and beautiful perennial gardens to ensure privacy without sacrificing full sun.New dock and reinforced bulkhead with 125 feet of water frontage for boats, water skis, kayaks and paddle boards on a very wide, lagoon. Offered fully furnished, turn key.
Location
State NJ
County Ocean
Area Long Beach Twp (21518)
Zoning R10
Rooms
Basement Other
Main Level Bedrooms 4
Interior
Interior Features Additional Stairway, Floor Plan - Open, Primary Bath(s), Primary Bedroom - Bay Front, Walk-in Closet(s), Window Treatments, Wood Floors
Hot Water Natural Gas
Heating Baseboard - Hot Water
Cooling Central A/C
Flooring Hardwood, Ceramic Tile, Carpet
Equipment Built-In Microwave, Built-In Range, Dishwasher, Dryer - Gas, Icemaker, Indoor Grill, Instant Hot Water, Oven/Range - Gas, Refrigerator, Stainless Steel Appliances, Washer
Furnishings Yes
Window Features Double Hung,Sliding
Appliance Built-In Microwave, Built-In Range, Dishwasher, Dryer - Gas, Icemaker, Indoor Grill, Instant Hot Water, Oven/Range - Gas, Refrigerator, Stainless Steel Appliances, Washer
Heat Source Natural Gas
Exterior
Parking Features Additional Storage Area, Garage - Front Entry, Oversized
Garage Spaces 3.0
Fence Vinyl
Pool Heated, In Ground, Vinyl
Water Access Y
View Bay
Roof Type Shingle
Accessibility None
Attached Garage 3
Total Parking Spaces 3
Garage Y
Building
Lot Description Bulkheaded, Cul-de-sac
Story 3
Foundation Pilings
Sewer Public Sewer
Water Public
Architectural Style Contemporary
Level or Stories 3
Additional Building Above Grade, Below Grade
New Construction N
Others
Senior Community No
Tax ID 18-00020 168-00007
Ownership Fee Simple
SqFt Source Assessor
Special Listing Condition Standard
Read Less
Want to know what your home might be worth? Contact us for a FREE valuation!

Our team is ready to help you sell your home for the highest possible price ASAP

Bought with Jay R Ricigliano • Action USA Jay Robert Realtors





