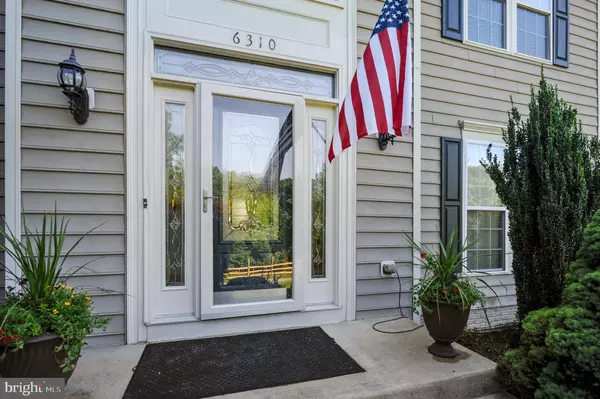$461,000
$469,900
1.9%For more information regarding the value of a property, please contact us for a free consultation.
6310 STILES PL Hughesville, MD 20637
5 Beds
4 Baths
4,272 SqFt
Key Details
Sold Price $461,000
Property Type Single Family Home
Sub Type Detached
Listing Status Sold
Purchase Type For Sale
Square Footage 4,272 sqft
Price per Sqft $107
Subdivision None Available
MLS Listing ID MDCH204100
Sold Date 01/10/20
Style Colonial
Bedrooms 5
Full Baths 3
Half Baths 1
HOA Y/N N
Abv Grd Liv Area 2,648
Originating Board BRIGHT
Year Built 2003
Annual Tax Amount $4,935
Tax Year 2018
Lot Size 2.090 Acres
Acres 2.09
Property Description
GREAT NEW PRICE!!! BEAUTIFUL HOME & GREAT LOCATION! 9' Ceilings on Main Level * New Carpet * Entrance Foyer w/Tile Flooring & Wainscoting * Library w/Brazilian Hardwood Floors * Dining Room w/Trey Ceiling & Brazilian Hardwood Floors * Beautiful Kitchen w/Island, Slate Appliances, Gas Oven/Double Oven, Pantry & Sun-room/Morning Room w/Cathedral Ceiling, Bar w/Wine Cooler, French Door to Deck off Back of House * Huge Family Room w/Gas Fireplace * Powder Room * UPPER LEVEL has Luxury Master Suite which has Cathedral Ceiling, Huge WIC & Master Bath w/Jetted Tub, Double Sink, Separate Tiled Shower, Linen Closet * Hall Bath w/Tile Tub & Floor * Three additional Bedrooms & Hall Bath * LOWER LEVEL has Huge Rec Room w/Bead Board, Recess Lighting, & French Door to Back Yard * 5th Bedroom w/Huge Closet/Ceiling Fan w/Light * Huge Storage Area/Utility Room/Culligan Water Softener/Sump Pump * Whole House Audio/Speaker System * Blinds throughout * Deck off Back of House * Fire-pit * Patio Pad/Mulched * Nice Level Back Yard w/1 acre cleared & 1 acre wooded * Irrigation System * BEAUTIFUL HOME!!!
Location
State MD
County Charles
Zoning AC
Rooms
Other Rooms Dining Room, Primary Bedroom, Bedroom 2, Bedroom 3, Bedroom 4, Bedroom 5, Kitchen, Family Room, Library, Foyer, Sun/Florida Room, Bathroom 1, Bathroom 3, Primary Bathroom
Basement Other, Connecting Stairway, Daylight, Partial, Full, Fully Finished, Heated, Improved, Outside Entrance, Rear Entrance, Walkout Level, Windows
Interior
Interior Features Bar, Carpet, Ceiling Fan(s), Chair Railings, Crown Moldings, Family Room Off Kitchen, Floor Plan - Open, Formal/Separate Dining Room, Kitchen - Gourmet, Kitchen - Island, Primary Bath(s), Pantry, Recessed Lighting, Soaking Tub, Solar Tube(s), Sprinkler System, Stall Shower, Upgraded Countertops, Walk-in Closet(s), Wood Floors
Hot Water Electric
Heating Heat Pump(s), Solar - Active
Cooling Ceiling Fan(s), Heat Pump(s)
Flooring Carpet, Ceramic Tile, Hardwood
Fireplaces Number 1
Fireplaces Type Gas/Propane
Equipment Oven/Range - Gas, Microwave, Refrigerator, Dishwasher, Icemaker, Washer, Dryer, Disposal, Water Conditioner - Owned
Fireplace Y
Window Features Screens,Double Hung
Appliance Oven/Range - Gas, Microwave, Refrigerator, Dishwasher, Icemaker, Washer, Dryer, Disposal, Water Conditioner - Owned
Heat Source Electric, Solar
Laundry Upper Floor
Exterior
Exterior Feature Deck(s)
Parking Features Garage - Side Entry, Garage Door Opener, Inside Access
Garage Spaces 2.0
Utilities Available Electric Available, Propane, Other
Water Access N
View Trees/Woods
Roof Type Asphalt
Accessibility None
Porch Deck(s)
Attached Garage 2
Total Parking Spaces 2
Garage Y
Building
Lot Description Backs to Trees, No Thru Street
Story 3+
Sewer Septic Exists
Water Well
Architectural Style Colonial
Level or Stories 3+
Additional Building Above Grade, Below Grade
Structure Type 9'+ Ceilings,Cathedral Ceilings,Tray Ceilings
New Construction N
Schools
School District Charles County Public Schools
Others
Senior Community No
Tax ID 0908057567
Ownership Fee Simple
SqFt Source Assessor
Acceptable Financing Cash, Conventional, FHA, VA
Horse Property N
Listing Terms Cash, Conventional, FHA, VA
Financing Cash,Conventional,FHA,VA
Special Listing Condition Standard
Read Less
Want to know what your home might be worth? Contact us for a FREE valuation!

Our team is ready to help you sell your home for the highest possible price ASAP

Bought with Rachel Riley Broderick • RE/MAX One






