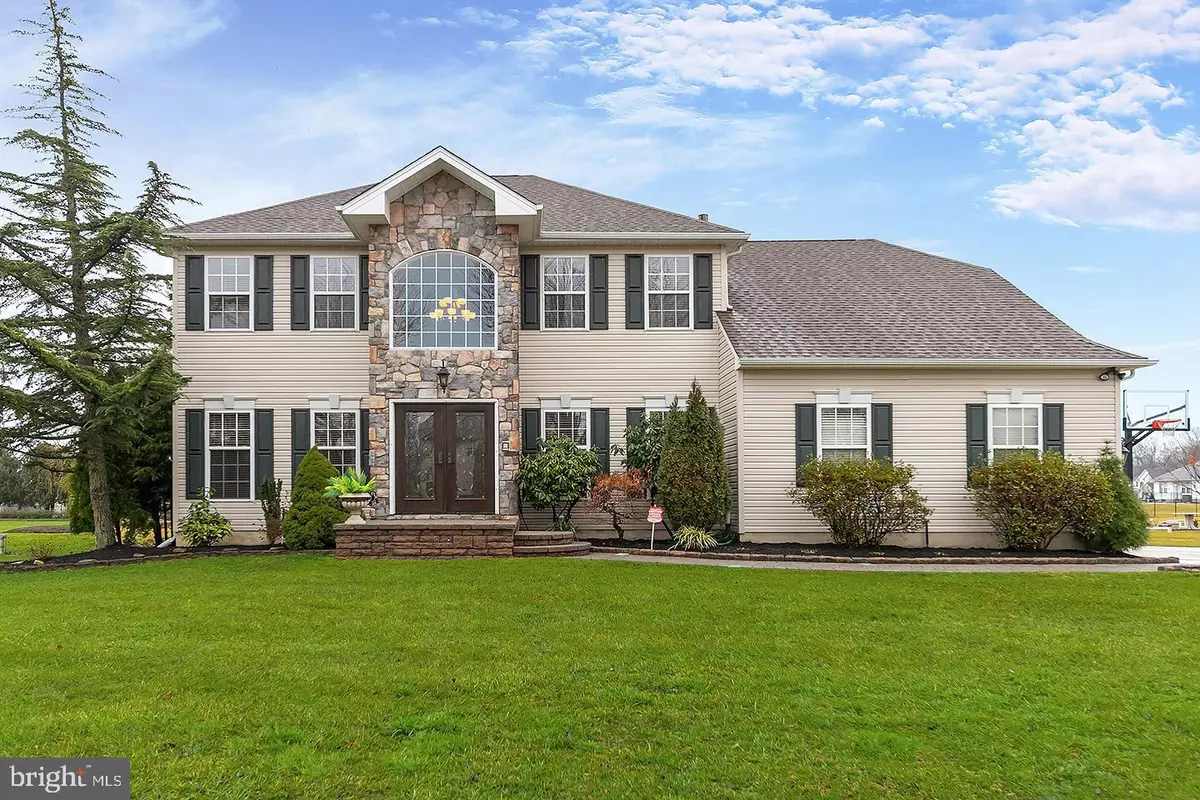$515,000
$519,900
0.9%For more information regarding the value of a property, please contact us for a free consultation.
24 JOSEPH DR Sewell, NJ 08080
4 Beds
4 Baths
4,668 SqFt
Key Details
Sold Price $515,000
Property Type Single Family Home
Sub Type Detached
Listing Status Sold
Purchase Type For Sale
Square Footage 4,668 sqft
Price per Sqft $110
Subdivision Wrenfield
MLS Listing ID NJGL254496
Sold Date 05/29/20
Style Colonial,Traditional
Bedrooms 4
Full Baths 3
Half Baths 1
HOA Y/N N
Abv Grd Liv Area 3,402
Originating Board BRIGHT
Year Built 2001
Annual Tax Amount $15,010
Tax Year 2019
Lot Size 0.717 Acres
Acres 0.72
Lot Dimensions 125.00 x 250.00
Property Description
Move right into this beautiful home in desirable Wrenfield development in Washington Twp. Looks may be deceiving from the front of the house. Major additions were added during the sellers ownership of the home. They added square footage to kitchen, added a conservatory (sunroom) off kitchen, added an enclosed porch with HOT TUB and skylights, a large maintenance free deck with overhang, wiring for TV and pull down stairs with storage over deck area and they also expanded the front foyer. Walk into this beautiful home onto gorgeous 20 inch ceramic tiles that extend down the hallway into kitchen and conservatory/sunroom. Stunning Expanded TWO STORY foyer with gorgeous MOSAIC on floor, upgraded wrought iron railings, beautiful chandelier and extensive moldings. Off entrance way is a nice size first floor office with french doors. To the left you have a nice size living room open to the dining room. Both rooms have beautiful crown moldings. Dining room has a bow window. Living room has recessed lighting. Absolutely STUNNING Clive Christian replica kitchen. You have to see this beautiful kitchen in person to experience its true beauty. It includes double sink, gas cooktop, double oven, steam oven, microwave, two pullout spice racks, built in refrigerator, upgraded GRANITE counterops with designer edge, beautiful ceramic tile backsplash, Two Tier breakfast bar with tons of workspace, another breakfast bar open to family room, 42 inch cabinets, tons of cabinets for storage, skylights, built in desk area with additional storage and additional coat closet, 20 inch ceramic tiles, recessed lighting and a HUGE walk in pantry. Off the kitchen with a large conservatory/sunroom with tons of sunlight, built in wet bar area, refrigerator and ceramic tile floors. Off kitchen is also a large Family room with vaulted ceilings, gas remote controlled fireplace with custom stone mantel and beautiful built in cabinets. Upstairs you have a nice size Master bedroom with two large walk in closets with built ins and master bathroom. The master closet was expanded to double the size and has an additional attic for storage. Master bathroom is large with ceramic tile, double sinks, sunken tub and beautiful tile surround shower with beautiful mosaics. The hall bathroom was also remodeled with beautiful tile floors, tile shower with artistic tile and dual rain shower. All other bedrooms are a nice size. Large finished basement that was expanded when the addition was put on. Down the basement there is a full bathroom, large storage room, game room, large family room, nice size gym with bar area and closet and bilco doors to outside. Basement has recessed lighting. Walk up to this beautiful home on custom paver walkway and paver front stops. Newer roof, newer windows in addition, master bathroom and middle bedroom, large shed, two car garage, three attics for storage, custom window treatments throughout, intercom system connected to front door, dimmer switches throughout home, first floor laundry with custom built in cabinets, beautiful moldings throughout, Well for irrigation ONLY, the list goes on....Make an appointment today before this great home is gone!! Convenient location to tons of shopping and major highways. Only minutes to shore points and Philly.
Location
State NJ
County Gloucester
Area Washington Twp (20818)
Zoning R
Rooms
Other Rooms Living Room, Dining Room, Bedroom 2, Bedroom 3, Bedroom 4, Kitchen, Game Room, Family Room, Bedroom 1, Exercise Room, Laundry, Office, Storage Room, Bonus Room, Conservatory Room, Screened Porch
Basement Walkout Stairs, Fully Finished
Interior
Interior Features Attic, Breakfast Area, Built-Ins, Butlers Pantry, Chair Railings, Combination Dining/Living, Crown Moldings, Family Room Off Kitchen, Floor Plan - Open, Kitchen - Eat-In, Kitchen - Gourmet, Kitchen - Island, Primary Bath(s), Pantry, Recessed Lighting, Skylight(s), Sprinkler System, Upgraded Countertops, Walk-in Closet(s), Wet/Dry Bar, WhirlPool/HotTub
Heating Forced Air
Cooling Central A/C
Equipment Oven/Range - Gas, Stainless Steel Appliances
Appliance Oven/Range - Gas, Stainless Steel Appliances
Heat Source Natural Gas
Exterior
Exterior Feature Patio(s), Porch(es)
Parking Features Garage - Side Entry, Inside Access
Garage Spaces 2.0
Water Access N
Accessibility None
Porch Patio(s), Porch(es)
Attached Garage 2
Total Parking Spaces 2
Garage Y
Building
Story 2
Sewer Public Sewer
Water Public
Architectural Style Colonial, Traditional
Level or Stories 2
Additional Building Above Grade, Below Grade
New Construction N
Schools
School District Washington Township Public Schools
Others
Senior Community No
Tax ID 18-00086 05-00017
Ownership Fee Simple
SqFt Source Assessor
Special Listing Condition Standard
Read Less
Want to know what your home might be worth? Contact us for a FREE valuation!

Our team is ready to help you sell your home for the highest possible price ASAP

Bought with Edward R Marrone • RE/MAX Preferred - Sewell





