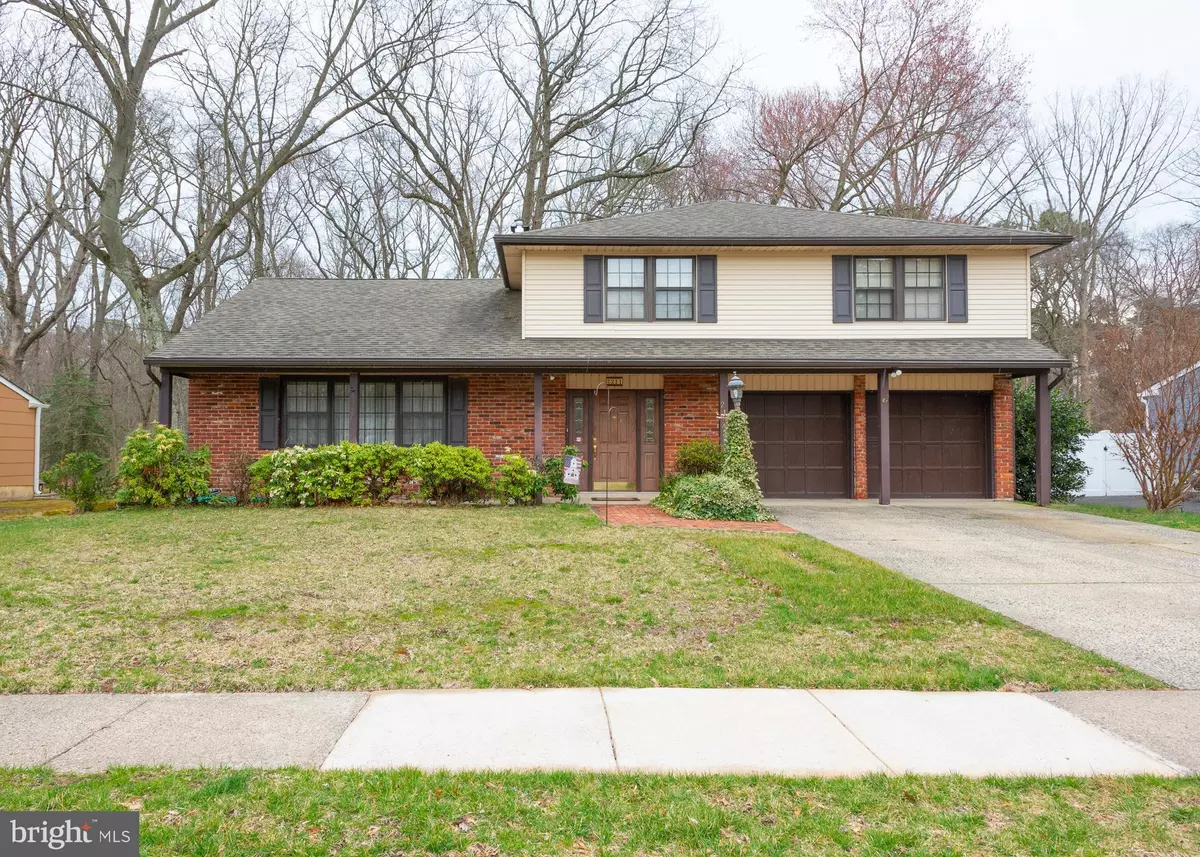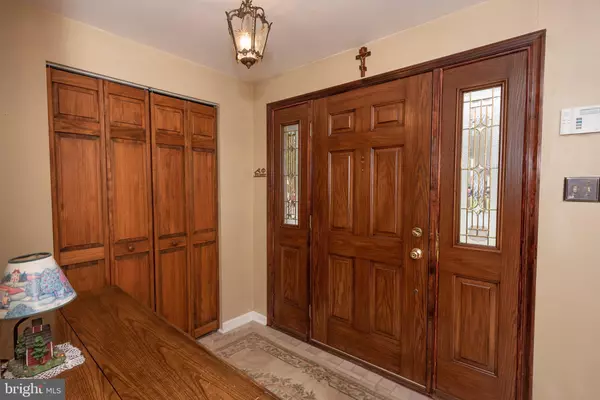$270,000
$275,000
1.8%For more information regarding the value of a property, please contact us for a free consultation.
211 CAMBRIDGE RD Blackwood, NJ 08012
4 Beds
3 Baths
2,018 SqFt
Key Details
Sold Price $270,000
Property Type Single Family Home
Sub Type Detached
Listing Status Sold
Purchase Type For Sale
Square Footage 2,018 sqft
Price per Sqft $133
Subdivision Wedgewood
MLS Listing ID NJGL256484
Sold Date 05/15/20
Style Colonial,Traditional
Bedrooms 4
Full Baths 2
Half Baths 1
HOA Y/N N
Abv Grd Liv Area 2,018
Originating Board BRIGHT
Year Built 1965
Annual Tax Amount $6,831
Tax Year 2019
Lot Size 9,525 Sqft
Acres 0.22
Lot Dimensions 75.00 x 127.00
Property Description
You'll feel the love the moment you approach this lovingly maintained Regency model, located in Washington Township's premier community of Wedgewood. The welcoming curb appeal with a brick walkway sets the pace. A warm foyer with a large coat closet extends the introduction to the inside. Step to the left as you enter the formal living room, dressed in original hardwood floors, pleated shades and custom draperies, which also extends to the dining room, along with chair rail molding, a bay window and Baldwin accent sconces. The eat-in kitchen boasts solid wood, custom cabinetry and granite counter tops, recessed lighting, double stainless-steel sink and a gleaming Wilsonart floor. Those cold winter nights will be delightful as you snuggle up in the family room, by your center room brick fireplace, highlighted with a custom wood mantle, raised hearth and a brass framed screen. There is even solar panel heating in the family room! Step out through the NuSash sliding doors into a fabulous three-season room and deck, perfect for hosting outdoor entertaining. The main floor laundry room with a sink and large pantry, also includes the washer and dryer. An updated powder room is conveniently located near the family room and completes the first floor living space. The hardwood flooring continues to the second level throughout the four nicely sized bedrooms, all with ceiling fans. The master and main hall bathrooms have been recently updated with granite, Carrea marble and upgraded vinyl tiled flooring. The backyard beautifully backs to woods, offering privacy and a picturesque view of nature, and also includes a shed. The basement has a water-pressure operated sump pump (non-electric), block windows and is just waiting for your finishing touch. Notable features and improvements include Pella windows throughout, vinyl-coated steel siding, 200-amp electrical box upgraded in 2011, HVAC system: less than 2 years old, roof: 10 years old with a single layer and a 30 year warranty, gutter guards, attic fans in both attics, solid wood railings, hard wired alarm system and plenty of closets/storage! Convenient to shopping, entertainment, restaurants, golf...you name it. The location is second to none in Washington Township! Let your story begin here!
Location
State NJ
County Gloucester
Area Washington Twp (20818)
Zoning PR1
Rooms
Other Rooms Living Room, Dining Room, Primary Bedroom, Bedroom 2, Bedroom 3, Bedroom 4, Kitchen, Family Room, Sun/Florida Room, Laundry, Primary Bathroom
Basement Unfinished
Interior
Interior Features Carpet, Ceiling Fan(s), Attic, Family Room Off Kitchen, Formal/Separate Dining Room, Kitchen - Eat-In, Primary Bath(s), Pantry, Upgraded Countertops, Wood Floors, Chair Railings, Window Treatments
Hot Water Natural Gas
Heating Forced Air
Cooling Central A/C
Flooring Hardwood, Carpet, Vinyl
Fireplaces Number 1
Fireplaces Type Brick, Fireplace - Glass Doors, Gas/Propane
Equipment Built-In Microwave, Dishwasher, Disposal, Oven/Range - Gas, Refrigerator, Washer, Dryer
Fireplace Y
Appliance Built-In Microwave, Dishwasher, Disposal, Oven/Range - Gas, Refrigerator, Washer, Dryer
Heat Source Natural Gas
Laundry Main Floor, Washer In Unit, Dryer In Unit
Exterior
Exterior Feature Porch(es), Deck(s), Enclosed
Parking Features Garage Door Opener
Garage Spaces 6.0
Water Access N
View Trees/Woods
Roof Type Shingle
Accessibility None
Porch Porch(es), Deck(s), Enclosed
Attached Garage 2
Total Parking Spaces 6
Garage Y
Building
Lot Description Backs to Trees
Story 2
Sewer Public Sewer
Water Public
Architectural Style Colonial, Traditional
Level or Stories 2
Additional Building Above Grade, Below Grade
New Construction N
Schools
School District Washington Township
Others
Senior Community No
Tax ID 18-00195 08-00021
Ownership Fee Simple
SqFt Source Assessor
Security Features Security System
Special Listing Condition Standard
Read Less
Want to know what your home might be worth? Contact us for a FREE valuation!

Our team is ready to help you sell your home for the highest possible price ASAP

Bought with Daniel J West • Connection Realtors





