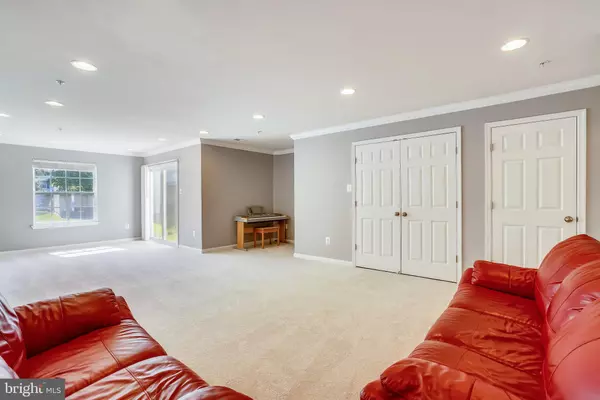$480,000
$485,000
1.0%For more information regarding the value of a property, please contact us for a free consultation.
6715 GREEN MILL WAY Columbia, MD 21044
3 Beds
3 Baths
2,742 SqFt
Key Details
Sold Price $480,000
Property Type Townhouse
Sub Type End of Row/Townhouse
Listing Status Sold
Purchase Type For Sale
Square Footage 2,742 sqft
Price per Sqft $175
Subdivision Simpson Mill
MLS Listing ID MDHW281038
Sold Date 09/09/20
Style Colonial
Bedrooms 3
Full Baths 2
Half Baths 1
HOA Fees $71/mo
HOA Y/N Y
Abv Grd Liv Area 2,742
Originating Board BRIGHT
Year Built 2013
Annual Tax Amount $6,221
Tax Year 2019
Lot Size 2,025 Sqft
Acres 0.05
Property Description
Fabulous 3 bedroom, 2.5 bath, Brick front, End unit town home in Simpson Mill! Enter your new home and walk into a huge sunlit family room with new carpet, fresh paint, tons of closet space, full size windows and a walk-out. Continue upstairs to the spacious main level with 9 ft ceilings and tons of natural light! Your kitchen with granite counters, stainless steel appliances, tile back-splash, upgraded cabinets, plenty of table space and a huge island is perfect for entertaining! Continue through the main level living room with hardwood floors, crown molding, recessed lighting and a sun room/bump out option which you have on all three levels. Upstairs you will find three large bedrooms, the master bedroom with cathedral ceilings, a sitting area, a huge walk-in-closet and a second large closet. This home also boasts an upper level laundry room with plenty of space for hanging clothes and shelving. Finish off the upper level with two more bedrooms and another bathroom. The neighborhood has a walking path to the Robinson Nature Center, is conveniently located close to shops, major roadways and has No CPRA! You will not want to miss this one!
Location
State MD
County Howard
Zoning RSA8
Rooms
Other Rooms Living Room, Primary Bedroom, Bedroom 2, Bedroom 3, Kitchen, Family Room, Breakfast Room, Sun/Florida Room, Bathroom 2, Primary Bathroom
Interior
Interior Features Breakfast Area, Carpet, Ceiling Fan(s), Crown Moldings, Floor Plan - Open, Kitchen - Island, Kitchen - Table Space, Primary Bath(s), Recessed Lighting, Walk-in Closet(s), Wood Floors
Hot Water Natural Gas
Heating Forced Air
Cooling Central A/C
Equipment Built-In Microwave, Dishwasher, Disposal, Dryer - Front Loading, Oven/Range - Electric, Refrigerator, Stainless Steel Appliances, Washer - Front Loading
Appliance Built-In Microwave, Dishwasher, Disposal, Dryer - Front Loading, Oven/Range - Electric, Refrigerator, Stainless Steel Appliances, Washer - Front Loading
Heat Source Natural Gas
Exterior
Parking Features Garage - Front Entry
Garage Spaces 1.0
Water Access N
Accessibility None
Attached Garage 1
Total Parking Spaces 1
Garage Y
Building
Story 3
Sewer Public Septic, Public Sewer
Water Public
Architectural Style Colonial
Level or Stories 3
Additional Building Above Grade, Below Grade
New Construction N
Schools
School District Howard County Public School System
Others
Senior Community No
Tax ID 1405594729
Ownership Fee Simple
SqFt Source Assessor
Special Listing Condition Standard
Read Less
Want to know what your home might be worth? Contact us for a FREE valuation!

Our team is ready to help you sell your home for the highest possible price ASAP

Bought with Kenita E Tang • EXP Realty, LLC





