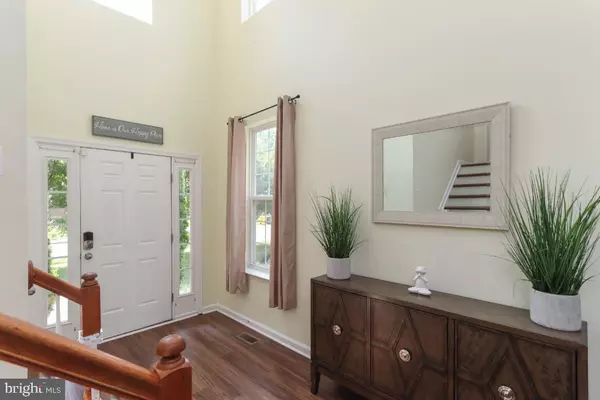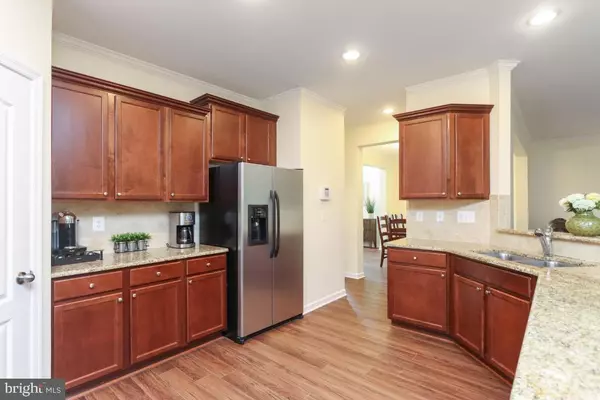$557,500
$565,000
1.3%For more information regarding the value of a property, please contact us for a free consultation.
7212 STALLINGS DR Glen Burnie, MD 21060
4 Beds
3 Baths
3,140 SqFt
Key Details
Sold Price $557,500
Property Type Single Family Home
Sub Type Detached
Listing Status Sold
Purchase Type For Sale
Square Footage 3,140 sqft
Price per Sqft $177
Subdivision Tanyard Springs
MLS Listing ID MDAA470210
Sold Date 07/30/21
Style Colonial
Bedrooms 4
Full Baths 2
Half Baths 1
HOA Fees $80/mo
HOA Y/N Y
Abv Grd Liv Area 2,344
Originating Board BRIGHT
Year Built 2011
Annual Tax Amount $4,596
Tax Year 2021
Lot Size 5,250 Sqft
Acres 0.12
Property Description
Popular Tanyard Springs community! Single family in Pasadena School District! Bright and airy 2 storey foyer flows into an open floor plan interior, which is great for entertainment. Lots of natural light allows for the home to stay bright into the evening. Neutral custom paint throughout the house (2021). Modern and large kitchen makes it for easy hosting. Staggered 42" maple cabinetry, granite counter tops and stainless steel appliances. Abundance of cabinet space allows to store large counter appliances when not needed. Walk-in pantry with a lot of storage. Brand new luxury vinyl plank flooring on the entire main level, upper level hallway and steps (2021). Den/office on the first level is tucked away from the main part of the home and will make working from home much easier without taking away space from the bedrooms. It has enough room for two desks. Massive master bedroom with his and hers walk-in closets and a super bath. Super bath boasts soaking garden tub, separate vanities to prevent migration of toiletries and products, stand-up shower and a water closet. Spacious guest bedrooms with large closets provide privacy for both host and guest. Bedroom level laundry room. Finished basement with redesign from builder's original plan to provide more open space. Basement is wired for surround sound, plumbed for a wet bar, cable-ready and private from the rest of the house. Brand new water heater (2021). Wooded back yard provides not only privacy but shade for the Maryland summers. Quiet street with easy access to community's trail, active with area's wildlife. Community is full of amenities: in-ground pool, 4 playgrounds, 24 hr gym, clubhouse, garden center, 2 tennis & 2 basketball courts, 3 dog parks, approximately 3 miles of walking and biking trails! Easy access to Ft Meade, NSA, US Coast Guard, Baltimore, Annapolis and Washington, DC.
Location
State MD
County Anne Arundel
Zoning R10
Rooms
Other Rooms Living Room, Dining Room, Primary Bedroom, Bedroom 2, Bedroom 3, Bedroom 4, Kitchen, Game Room, Family Room, Den, Breakfast Room, Laundry, Utility Room
Basement Connecting Stairway, Rear Entrance, Outside Entrance, Fully Finished, Improved, Walkout Stairs, Sump Pump
Interior
Interior Features Breakfast Area, Combination Kitchen/Dining, Combination Dining/Living, Dining Area, Kitchen - Eat-In, Primary Bath(s), Upgraded Countertops, Crown Moldings, Wood Floors
Hot Water Electric
Heating Heat Pump(s)
Cooling Central A/C
Fireplaces Number 1
Fireplaces Type Gas/Propane
Equipment Washer/Dryer Hookups Only, Dishwasher, Disposal, Icemaker, Microwave, Refrigerator, Stove
Fireplace Y
Appliance Washer/Dryer Hookups Only, Dishwasher, Disposal, Icemaker, Microwave, Refrigerator, Stove
Heat Source Natural Gas
Laundry Upper Floor
Exterior
Parking Features Garage Door Opener, Garage - Front Entry
Garage Spaces 4.0
Amenities Available Basketball Courts, Bike Trail, Club House, Common Grounds, Community Center, Exercise Room, Fitness Center, Jog/Walk Path, Party Room, Picnic Area, Pool - Outdoor, Tennis Courts, Tot Lots/Playground
Water Access N
View Trees/Woods
Accessibility None
Attached Garage 2
Total Parking Spaces 4
Garage Y
Building
Story 3
Sewer Public Sewer
Water Public
Architectural Style Colonial
Level or Stories 3
Additional Building Above Grade, Below Grade
Structure Type 9'+ Ceilings,2 Story Ceilings
New Construction N
Schools
School District Anne Arundel County Public Schools
Others
Senior Community No
Tax ID 020379790230912
Ownership Fee Simple
SqFt Source Assessor
Special Listing Condition Standard
Read Less
Want to know what your home might be worth? Contact us for a FREE valuation!

Our team is ready to help you sell your home for the highest possible price ASAP

Bought with William P Welzenbach • Legend Real Estate





