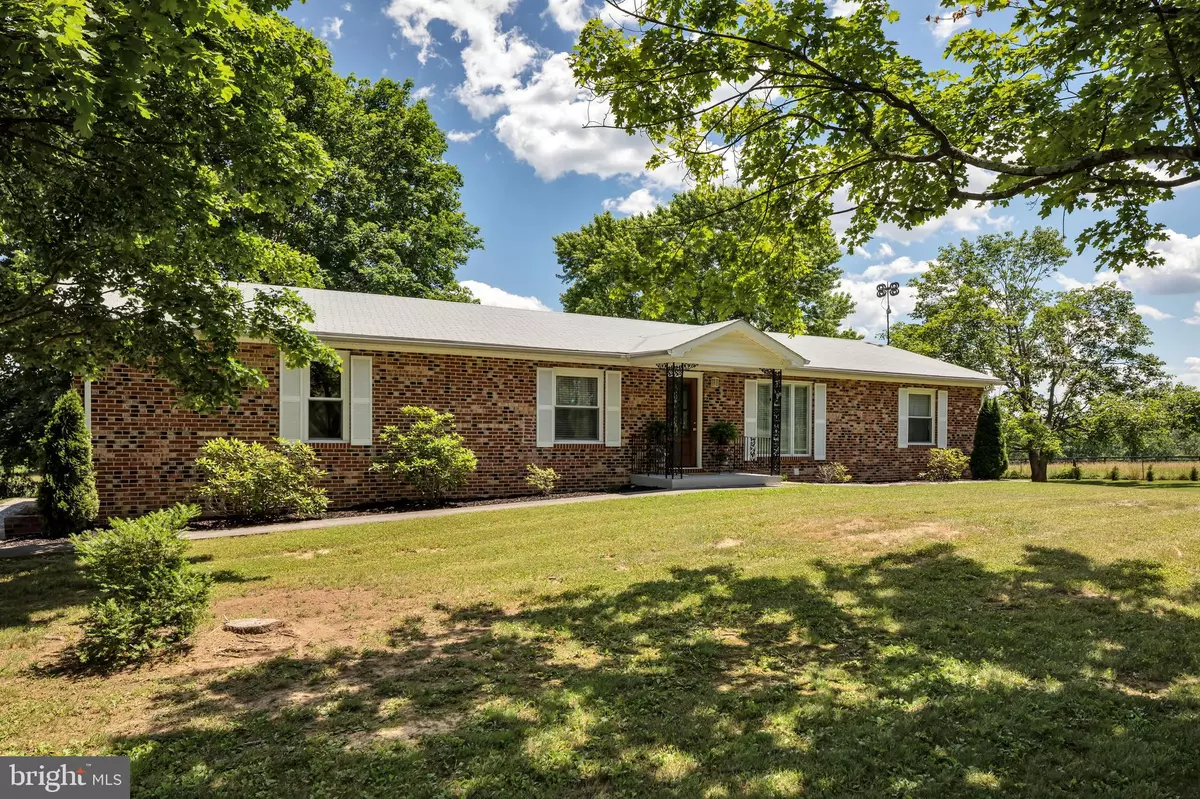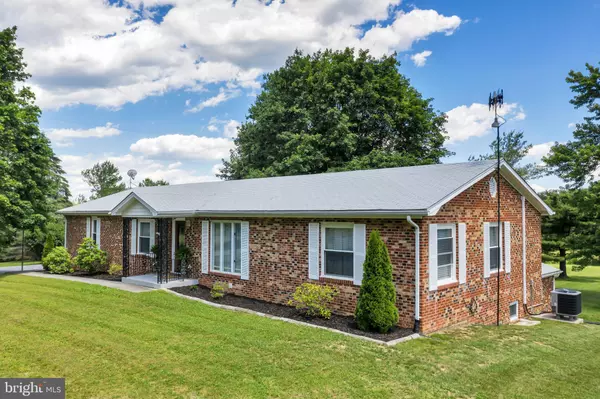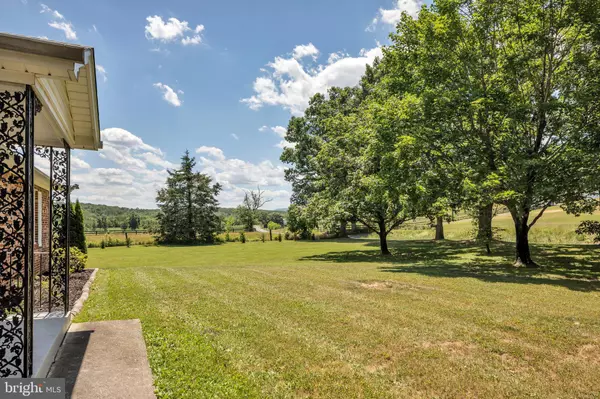$364,000
$359,000
1.4%For more information regarding the value of a property, please contact us for a free consultation.
3801 BACK MOUNTAIN RD Winchester, VA 22602
3 Beds
2 Baths
2,544 SqFt
Key Details
Sold Price $364,000
Property Type Single Family Home
Sub Type Detached
Listing Status Sold
Purchase Type For Sale
Square Footage 2,544 sqft
Price per Sqft $143
Subdivision None Available
MLS Listing ID VAFV158226
Sold Date 08/12/20
Style Ranch/Rambler
Bedrooms 3
Full Baths 2
HOA Y/N N
Abv Grd Liv Area 1,344
Originating Board BRIGHT
Year Built 1980
Annual Tax Amount $1,460
Tax Year 2019
Lot Size 3.000 Acres
Acres 3.0
Property Description
Pride of ownership in this all brick rancher on 3 unrestricted acres. Feels like you are walking into a new home with all the upgrades. Newer roof (3 years old), New Heating & Air, stainless steel appliances, quartz countertops, New cabinets, New flooring (wood, tile & carpet), bathrooms have been upgraded, and so much more. Did I mention it has a partially finished basement with a woodstove? The 2 car attached garage plus the 1 car brick detached is also a bonus. The brick shed with a lean-to is a nice added feature. Enjoy the back deck with the few of the level backyard and the shade trees make for a perfect country setting. Has an invisible dog fence around the whole backyard. Come and enjoy the beauty of this home and the surroundings. The owner must find suitable housing.
Location
State VA
County Frederick
Zoning RA
Rooms
Basement Full, Connecting Stairway, Heated, Improved, Partially Finished, Walkout Level, Windows
Main Level Bedrooms 3
Interior
Interior Features Entry Level Bedroom, Recessed Lighting, Wood Stove, Floor Plan - Open, Upgraded Countertops, Wet/Dry Bar, Window Treatments, Wood Floors
Hot Water Electric
Heating Central
Cooling Central A/C, Ceiling Fan(s)
Flooring Hardwood, Carpet, Ceramic Tile, Laminated
Equipment Stainless Steel Appliances, Refrigerator, Built-In Microwave, Cooktop, Dishwasher, Oven - Wall, Range Hood
Appliance Stainless Steel Appliances, Refrigerator, Built-In Microwave, Cooktop, Dishwasher, Oven - Wall, Range Hood
Heat Source Electric, Wood
Laundry Lower Floor
Exterior
Exterior Feature Brick, Deck(s)
Parking Features Garage - Side Entry, Garage Door Opener, Inside Access
Garage Spaces 3.0
Water Access N
Roof Type Architectural Shingle
Accessibility None
Porch Brick, Deck(s)
Attached Garage 2
Total Parking Spaces 3
Garage Y
Building
Lot Description Landscaping, Level, Road Frontage, Unrestricted
Story 1
Sewer On Site Septic
Water Well
Architectural Style Ranch/Rambler
Level or Stories 1
Additional Building Above Grade, Below Grade
New Construction N
Schools
Elementary Schools Indian Hollow
Middle Schools Frederick County
High Schools James Wood
School District Frederick County Public Schools
Others
Pets Allowed N
Senior Community No
Tax ID 59 A 8A
Ownership Fee Simple
SqFt Source Assessor
Acceptable Financing Conventional, FHA, USDA, VA, Cash
Listing Terms Conventional, FHA, USDA, VA, Cash
Financing Conventional,FHA,USDA,VA,Cash
Special Listing Condition Standard
Read Less
Want to know what your home might be worth? Contact us for a FREE valuation!

Our team is ready to help you sell your home for the highest possible price ASAP

Bought with John B Feldman • Coldwell Banker Premier





