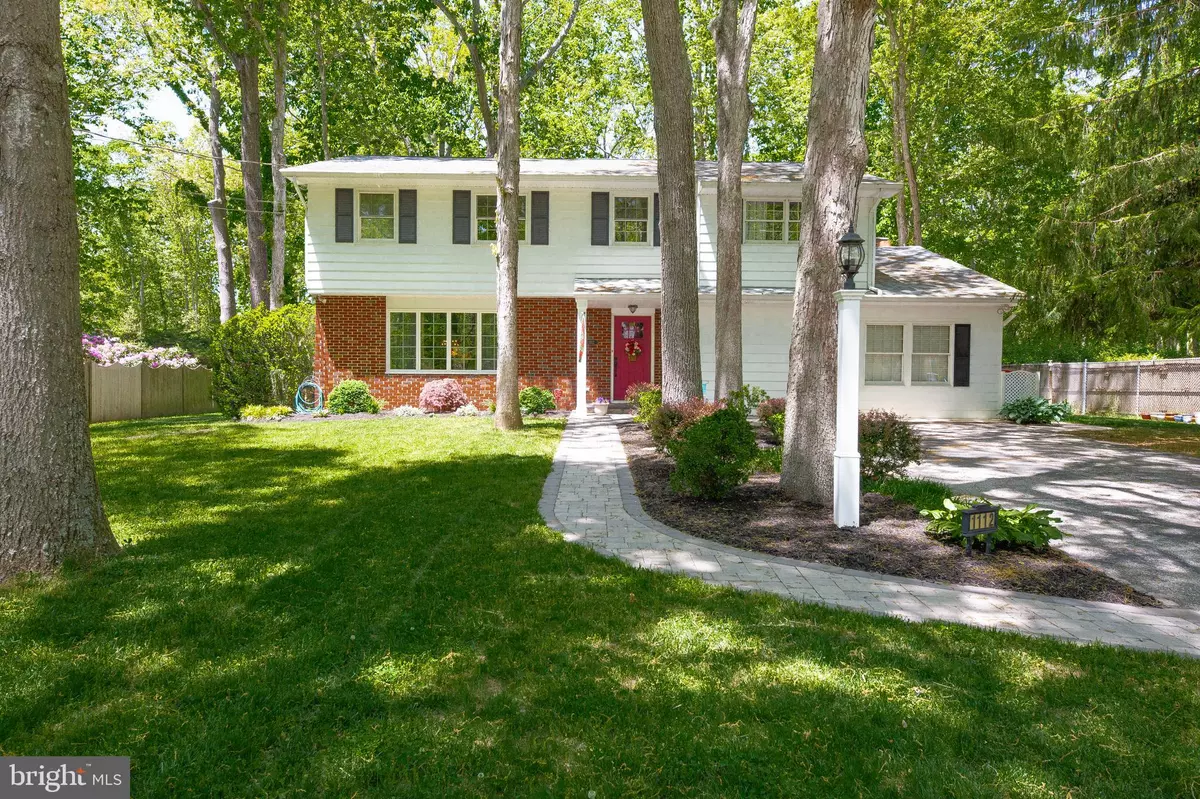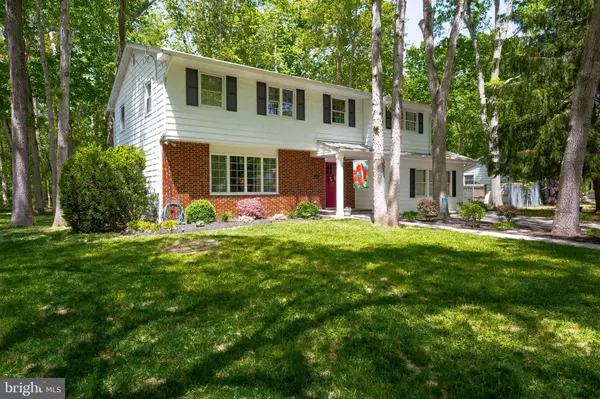$272,000
$269,900
0.8%For more information regarding the value of a property, please contact us for a free consultation.
1112 CEDARBROOK AVE Millville, NJ 08332
5 Beds
3 Baths
3,096 SqFt
Key Details
Sold Price $272,000
Property Type Single Family Home
Sub Type Detached
Listing Status Sold
Purchase Type For Sale
Square Footage 3,096 sqft
Price per Sqft $87
Subdivision N /A
MLS Listing ID NJCB133136
Sold Date 08/27/21
Style Colonial
Bedrooms 5
Full Baths 3
HOA Y/N N
Abv Grd Liv Area 3,096
Originating Board BRIGHT
Year Built 1965
Annual Tax Amount $6,410
Tax Year 2020
Lot Size 0.344 Acres
Acres 0.34
Lot Dimensions 100.00 x 150.00
Property Description
Well maintained home with lots of room, situated on a shaded lot with beautiful landscaping. 3000+ square feet of space, features 4 bedrooms 3 baths with an optional large 5th bedroom or bonus room on the main level with it's own private entrance with an updated bathroom just a few steps away. The main floor consists of a formal living room , formal dining room and an eat in kitchen. The kitchen has solid surface countertops and beautiful tile backsplash and floor for easy clean up. Cozy up to the large family room with a wood burning fireplace. Laundry is located on the main floor. Enjoy the woods view from the rear enclosed porch or rear patio, no rear neighbors! The basement is partially finished for added space. Shed for additional outside storage needs.
Location
State NJ
County Cumberland
Area Millville City (20610)
Zoning RESIDENTIAL
Rooms
Basement Partially Finished
Main Level Bedrooms 1
Interior
Hot Water Electric
Heating Ceiling
Cooling Wall Unit, Window Unit(s)
Flooring Ceramic Tile, Fully Carpeted, Hardwood
Fireplaces Number 1
Fireplaces Type Brick
Equipment Built-In Microwave, Dishwasher, Oven/Range - Electric, Refrigerator
Fireplace Y
Appliance Built-In Microwave, Dishwasher, Oven/Range - Electric, Refrigerator
Heat Source Electric
Laundry Main Floor
Exterior
Garage Spaces 4.0
Utilities Available Cable TV, Electric Available, Phone Available, Natural Gas Available
Water Access N
Roof Type Shingle
Accessibility Roll-in Shower, Grab Bars Mod
Total Parking Spaces 4
Garage N
Building
Story 2
Foundation Block
Sewer Public Sewer
Water Public
Architectural Style Colonial
Level or Stories 2
Additional Building Above Grade, Below Grade
New Construction N
Schools
Elementary Schools Mount Pleasant School
Middle Schools Lakeside
High Schools Millville Senior
School District Millville Board Of Education
Others
Senior Community No
Tax ID 10-00078-00023
Ownership Fee Simple
SqFt Source Assessor
Acceptable Financing Cash, FHA, Conventional, VA
Listing Terms Cash, FHA, Conventional, VA
Financing Cash,FHA,Conventional,VA
Special Listing Condition Standard
Read Less
Want to know what your home might be worth? Contact us for a FREE valuation!

Our team is ready to help you sell your home for the highest possible price ASAP

Bought with Michelle Urgo • Coldwell Banker Excel Realty





