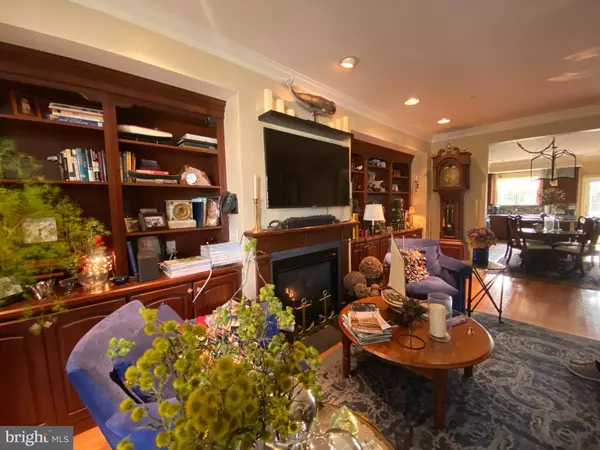$716,000
$710,000
0.8%For more information regarding the value of a property, please contact us for a free consultation.
117B SAVANNAH RD Lewes, DE 19958
2 Beds
3 Baths
2,000 SqFt
Key Details
Sold Price $716,000
Property Type Condo
Sub Type Condo/Co-op
Listing Status Sold
Purchase Type For Sale
Square Footage 2,000 sqft
Price per Sqft $358
Subdivision None Available
MLS Listing ID DESU169424
Sold Date 11/05/20
Style Coastal,Contemporary
Bedrooms 2
Full Baths 2
Half Baths 1
Condo Fees $2,500/ann
HOA Y/N N
Abv Grd Liv Area 2,000
Originating Board BRIGHT
Annual Tax Amount $3,085
Tax Year 2020
Lot Size 0.300 Acres
Acres 0.3
Lot Dimensions 130.00 x 107.00
Property Description
Rarely seen on the market. Tired of the hustle and bustle of elbow to elbow living? This gorgeous luxury condominium located in the heart of downtown Lewes offers easy, affordable, and low maintenance living at its finest. This absolutely beautiful 2000 square foot, 2 bedroom, 2-1/2 bath condo boasts gleaming hardwood throughout, a gourmet's kitchen with all stainless appliances, gas cooking, granite counters, glass tile back splash, double sink, expansive eat-at granite kitchen isle and pendant lighting, and highboy cabinetry. The great room is very expansive with 12-pane windows to take in all the natural light, a gas fireplace, recessed lighting, and built-in book cabinets. The main level also has a lovely half bath for your visitor's convenience. The dining area between the kitchen and great room is large enough to accommodate your dining companions. The in-unit elevator travels from the 2-car garage interior up to the sleeping level where you'll find the laundry room and on-demand hot water heater, and an extraordinarily large owner suite with full en-suite bath and walk-in closet, and ceiling fan. The owner's bath has a walk-in, full tile surround shower and dual vanity sinks with granite counters. This suite has north facing windows to the world and upstairs has half moon window caps. The guest room has a full hallway bath with tub. The southern balcony with slider from the kitchen offers terrific outdoor space for gardening or morning tea. For extra peace of mind, this condo and building is protected with a sprinkler system. Imagine, with your own garage there'll be no more parking difficulties in order to enjoy the vibrancy of downtown award winning dining, shopping, museum, and walking. A quick bike ride to Lewes Beach, a two minute walk to the Lewes Canal to watch all the yachts at dock, a 5 minute drive to the Lewes Cape May Ferry and Cape Henlopen State Park. And for those bike, hike, and nature enthusiasts, enjoy the 16-mile Breakwater and Junction and Gordons Pond Trail loops- miles of stunning scenic paths. This condo is the perfect location for all the town parades and activities. There are only four residential condos in this building. This may be your only opportunity for many years to come. This residence has been meticulously maintained and pride of ownership is obvious. There is NO other condo west of the canal in downtown Lewes and there is no other condo in Lewes like this residence.
Location
State DE
County Sussex
Area Lewes Rehoboth Hundred (31009)
Zoning TN
Interior
Hot Water Instant Hot Water
Heating Central, Heat Pump(s)
Cooling Central A/C, Heat Pump(s)
Flooring Hardwood, Tile/Brick
Fireplaces Number 1
Fireplaces Type Gas/Propane
Equipment Dishwasher, Disposal, Instant Hot Water, Microwave, Oven - Self Cleaning, Refrigerator, Stainless Steel Appliances, Washer - Front Loading, Dryer - Front Loading
Furnishings No
Fireplace Y
Window Features Double Hung,Sliding
Appliance Dishwasher, Disposal, Instant Hot Water, Microwave, Oven - Self Cleaning, Refrigerator, Stainless Steel Appliances, Washer - Front Loading, Dryer - Front Loading
Heat Source Electric
Laundry Has Laundry
Exterior
Parking Features Inside Access, Garage - Front Entry, Built In, Additional Storage Area
Garage Spaces 2.0
Water Access N
View Street, City
Accessibility Elevator
Attached Garage 2
Total Parking Spaces 2
Garage Y
Building
Story 3
Sewer Public Sewer
Water Public
Architectural Style Coastal, Contemporary
Level or Stories 3
Additional Building Above Grade, Below Grade
New Construction N
Schools
School District Cape Henlopen
Others
Senior Community No
Tax ID 335-08.08-105.00-2
Ownership Fee Simple
SqFt Source Assessor
Security Features Security System
Acceptable Financing Cash, Conventional, FHA, VA
Horse Property N
Listing Terms Cash, Conventional, FHA, VA
Financing Cash,Conventional,FHA,VA
Special Listing Condition Standard
Read Less
Want to know what your home might be worth? Contact us for a FREE valuation!

Our team is ready to help you sell your home for the highest possible price ASAP

Bought with Carolyn Rash • The Parker Group





