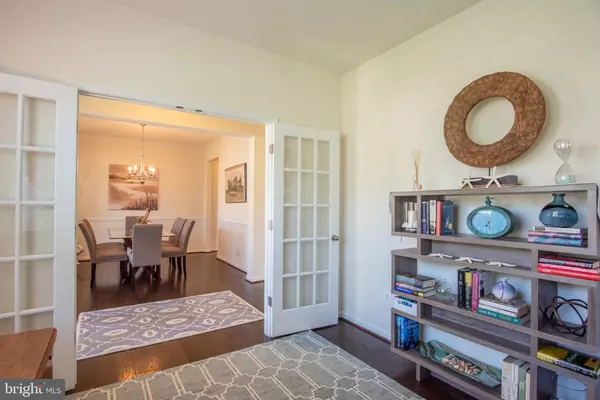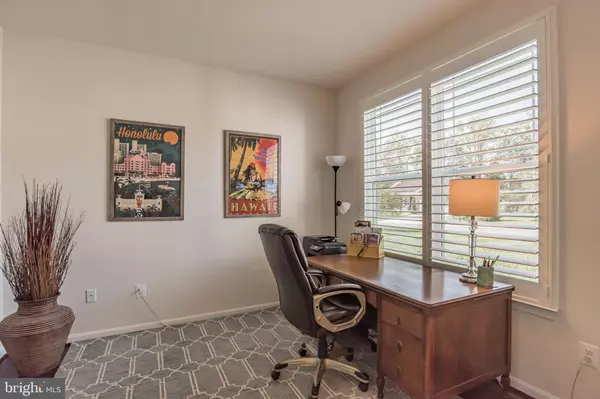$585,000
$560,000
4.5%For more information regarding the value of a property, please contact us for a free consultation.
18714 LAKELANDS DR Lewes, DE 19958
4 Beds
3 Baths
2,239 SqFt
Key Details
Sold Price $585,000
Property Type Single Family Home
Sub Type Detached
Listing Status Sold
Purchase Type For Sale
Square Footage 2,239 sqft
Price per Sqft $261
Subdivision Villages At Red Mill Pond
MLS Listing ID DESU2008054
Sold Date 12/10/21
Style Colonial
Bedrooms 4
Full Baths 2
Half Baths 1
HOA Fees $166/qua
HOA Y/N Y
Abv Grd Liv Area 2,239
Originating Board BRIGHT
Year Built 2015
Annual Tax Amount $1,651
Tax Year 2021
Lot Size 0.320 Acres
Acres 0.32
Lot Dimensions 73.00 x 201.00
Property Description
Welcome to 18714 Lakelands Drive, a truly exceptional showpiece in the highly desirable community of The Villages at Red Mill Pond. This meticulously maintained and feature filled 4 bedroom 2 and half bath home is situated on a premium lot -one of the largest in the community. The front of the home is breathtaking with the stone front and 2nd floor walk out porch. As you enter the foyer you will find luxurious wood flooring throughout the open concept-main living area. The dining room is to the left and the office/study with glass french doors is to the right and they both have an elegant look with upscale plantation shutters. The bright and airy family room features a stunning stone gas fireplace and plenty of windows to flood the room with natural light. The gourmet kitchen features a double wall oven, upgraded cabinetry, under cabinet lighting, granite counters, gas cooktop, double sink, and a large island open to the morning room with vaulted ceilings and large windows allowing an abundance of natural light finished off with plantation shutters. Off the morning room is a screened in porch overlooking the great size yard where you can kick back and relax anytime of the day. The spacious first floor owner's suite is sure to please! The second floor offers additional living space with a large finished loft area that can be used anyway you would like. There are also 3 additional great sized bedrooms and a hall bath. The amenity rich lifestyle includes quick access to the Lewes -Georgetown bike trail, a clubhouse with pool, and kayak launch. Conveniently located near shopping, restaurants, and just a few miles from the beach!! Make your appointment today!!
Location
State DE
County Sussex
Area Lewes Rehoboth Hundred (31009)
Zoning AR-1
Rooms
Other Rooms Living Room, Dining Room, Primary Bedroom, Bedroom 2, Bedroom 3, Bedroom 4, Kitchen, Game Room, Family Room, Breakfast Room
Main Level Bedrooms 1
Interior
Interior Features Formal/Separate Dining Room, Walk-in Closet(s), Primary Bath(s), Kitchen - Eat-In, Breakfast Area, Wood Floors, Carpet
Hot Water Electric
Heating Forced Air
Cooling Central A/C
Flooring Hardwood, Carpet
Fireplaces Number 1
Heat Source Natural Gas
Laundry Main Floor
Exterior
Exterior Feature Patio(s), Porch(es)
Parking Features Garage - Front Entry, Inside Access
Garage Spaces 4.0
Water Access N
Roof Type Pitched,Shingle
Accessibility None
Porch Patio(s), Porch(es)
Attached Garage 2
Total Parking Spaces 4
Garage Y
Building
Lot Description Front Yard, Rear Yard, SideYard(s)
Story 2
Foundation Other, Crawl Space
Sewer Public Sewer
Water Public
Architectural Style Colonial
Level or Stories 2
Additional Building Above Grade, Below Grade
New Construction N
Schools
School District Cape Henlopen
Others
HOA Fee Include Lawn Maintenance,Snow Removal,Trash,Common Area Maintenance,Recreation Facility,Pool(s)
Senior Community No
Tax ID 334-04.00-347.00
Ownership Fee Simple
SqFt Source Assessor
Special Listing Condition Standard
Read Less
Want to know what your home might be worth? Contact us for a FREE valuation!

Our team is ready to help you sell your home for the highest possible price ASAP

Bought with Lee Ann Wilkinson • Berkshire Hathaway HomeServices PenFed Realty






