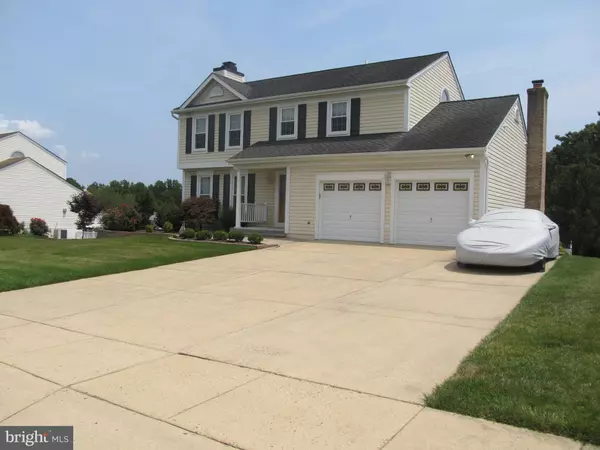$430,000
$430,000
For more information regarding the value of a property, please contact us for a free consultation.
3813 FEDERAL LN Abingdon, MD 21009
4 Beds
4 Baths
2,064 SqFt
Key Details
Sold Price $430,000
Property Type Single Family Home
Sub Type Detached
Listing Status Sold
Purchase Type For Sale
Square Footage 2,064 sqft
Price per Sqft $208
Subdivision Philadelphia Station
MLS Listing ID MDHR2001344
Sold Date 09/23/21
Style Colonial
Bedrooms 4
Full Baths 3
Half Baths 1
HOA Fees $15/ann
HOA Y/N Y
Abv Grd Liv Area 2,064
Originating Board BRIGHT
Year Built 1989
Annual Tax Amount $3,003
Tax Year 2021
Lot Size 0.376 Acres
Acres 0.38
Property Description
Absolutely Great Curb Appeal, you will fall in love with the landscaping, stone retaining walls, large rear yard, shed, HUGE composite deck with staircase down to full width patio. Also features a stone patio and fire pit. The house has had siding, windows, roof, skylights, and more replaced. The original heat pump was replaced with a gas furnace, and there is also a gas water heater. The first floor features kitchen w/ island that opens to family room with fireplace containing a woodstove. Sliders to the magnificent deck, Separate Dining Room and Living Room. Upper Level has four bedrooms the Primary Bedroom features a full bath/shower with jetted tub and walk in closet as well as vaulted ceiling and replacement skylights. All Carpet throughout the house is new. Lower level features the second family room with fireplace, built in cabinetry, a bar for entertaining , and a full bath with tile shower. There are sliders to that spectacular yard.
Location
State MD
County Harford
Zoning R1
Rooms
Other Rooms Living Room, Dining Room, Primary Bedroom, Bedroom 2, Bedroom 3, Bedroom 4, Kitchen, Game Room, Family Room, Utility Room, Bathroom 2, Bathroom 3, Primary Bathroom
Basement Walkout Level, Rear Entrance, Improved, Interior Access, Outside Entrance, Shelving, Sump Pump, Space For Rooms, Workshop, Heated
Interior
Interior Features Built-Ins, Carpet, Chair Railings, Crown Moldings, Family Room Off Kitchen, Kitchen - Eat-In, Kitchen - Island, Primary Bath(s), Skylight(s), Stall Shower, Tub Shower, Wet/Dry Bar, Attic, Ceiling Fan(s), Formal/Separate Dining Room, Kitchen - Table Space, Pantry, Recessed Lighting, Walk-in Closet(s), Window Treatments
Hot Water Natural Gas
Heating Forced Air
Cooling Central A/C, Programmable Thermostat, Ceiling Fan(s)
Flooring Carpet, Ceramic Tile, Other
Fireplaces Number 2
Fireplaces Type Fireplace - Glass Doors, Wood
Equipment Built-In Microwave, Dishwasher, Refrigerator, Icemaker, Oven/Range - Electric, Disposal, Washer, Dryer, Water Heater
Fireplace Y
Window Features Bay/Bow,Casement,Double Hung,Screens,Skylights,Energy Efficient,Replacement
Appliance Built-In Microwave, Dishwasher, Refrigerator, Icemaker, Oven/Range - Electric, Disposal, Washer, Dryer, Water Heater
Heat Source Natural Gas, Wood
Laundry Has Laundry
Exterior
Exterior Feature Deck(s), Patio(s), Porch(es)
Parking Features Additional Storage Area, Garage - Front Entry, Garage Door Opener, Inside Access
Garage Spaces 8.0
Utilities Available Under Ground, Natural Gas Available
Amenities Available Common Grounds
Water Access N
Roof Type Architectural Shingle
Accessibility None
Porch Deck(s), Patio(s), Porch(es)
Attached Garage 2
Total Parking Spaces 8
Garage Y
Building
Lot Description Backs to Trees, Front Yard, Landscaping, No Thru Street, Rear Yard
Story 3
Sewer Public Sewer
Water Public
Architectural Style Colonial
Level or Stories 3
Additional Building Above Grade, Below Grade
Structure Type Cathedral Ceilings,Vaulted Ceilings,Dry Wall
New Construction N
Schools
School District Harford County Public Schools
Others
HOA Fee Include Common Area Maintenance
Senior Community No
Tax ID 1301198882
Ownership Fee Simple
SqFt Source Assessor
Special Listing Condition Standard
Read Less
Want to know what your home might be worth? Contact us for a FREE valuation!

Our team is ready to help you sell your home for the highest possible price ASAP

Bought with Somer Chartos • Blackwell Real Estate, LLC





