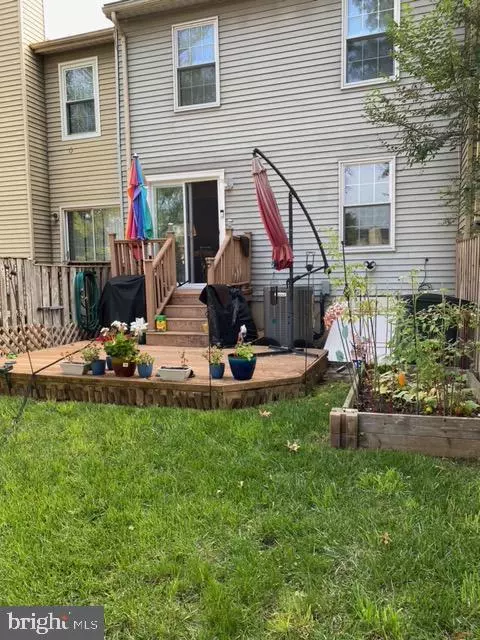$352,500
$352,500
For more information regarding the value of a property, please contact us for a free consultation.
8230 LONDONDERRY CT Laurel, MD 20707
3 Beds
4 Baths
1,796 SqFt
Key Details
Sold Price $352,500
Property Type Townhouse
Sub Type Interior Row/Townhouse
Listing Status Sold
Purchase Type For Sale
Square Footage 1,796 sqft
Price per Sqft $196
Subdivision Ashford Plat 1
MLS Listing ID MDPG2007324
Sold Date 09/30/21
Style Contemporary
Bedrooms 3
Full Baths 2
Half Baths 2
HOA Fees $78/qua
HOA Y/N Y
Abv Grd Liv Area 1,296
Originating Board BRIGHT
Year Built 1986
Annual Tax Amount $3,492
Tax Year 2016
Lot Size 1,600 Sqft
Acres 0.04
Property Description
Home is here! Seller offering roof certification, one year home warranty, some closing help and ring doorbell cameras on front and rear. Welcome to this well kept townhome in Laurel, MD. This home features 2 assigned parking spaces, an owners suite with owners bathroom with 2 additional bedrooms, 1 full bathroom in the hallway , 2 half bathrooms, one the main level and the other in the finished basement. Backyard includes deck and wooded fence for privacy. Lots of upgrades such as nest thermostat, screen door, sliding patio door, lighting fixtures and ceiling fans and much more. HVAC 2016, updated cabinets and corian counters 2015, hot water heater 2014, windows 2010. Conveniently close to shopping and restaurants. Ring doorbell camera's on front and back convey.
Location
State MD
County Prince Georges
Zoning RT
Rooms
Basement Rear Entrance
Interior
Interior Features Window Treatments, Wood Floors, Combination Dining/Living
Hot Water Electric
Heating Heat Pump(s)
Cooling Central A/C
Flooring Fully Carpeted, Hardwood
Equipment Dishwasher, Disposal, Dryer, Microwave, Refrigerator, Washer, Oven/Range - Electric
Fireplace N
Appliance Dishwasher, Disposal, Dryer, Microwave, Refrigerator, Washer, Oven/Range - Electric
Heat Source Electric
Laundry Basement
Exterior
Garage Spaces 2.0
Parking On Site 2
Fence Fully
Amenities Available Common Grounds
Water Access N
Roof Type Shingle
Accessibility None
Total Parking Spaces 2
Garage N
Building
Story 3
Sewer Public Sewer
Water Public
Architectural Style Contemporary
Level or Stories 3
Additional Building Above Grade, Below Grade
New Construction N
Schools
School District Prince George'S County Public Schools
Others
Senior Community No
Tax ID 17101066752
Ownership Fee Simple
SqFt Source Estimated
Acceptable Financing FHA, Conventional, Cash, VA
Listing Terms FHA, Conventional, Cash, VA
Financing FHA,Conventional,Cash,VA
Special Listing Condition Standard
Read Less
Want to know what your home might be worth? Contact us for a FREE valuation!

Our team is ready to help you sell your home for the highest possible price ASAP

Bought with Angela Caprice Chichester • Amber & Company Real Estate





