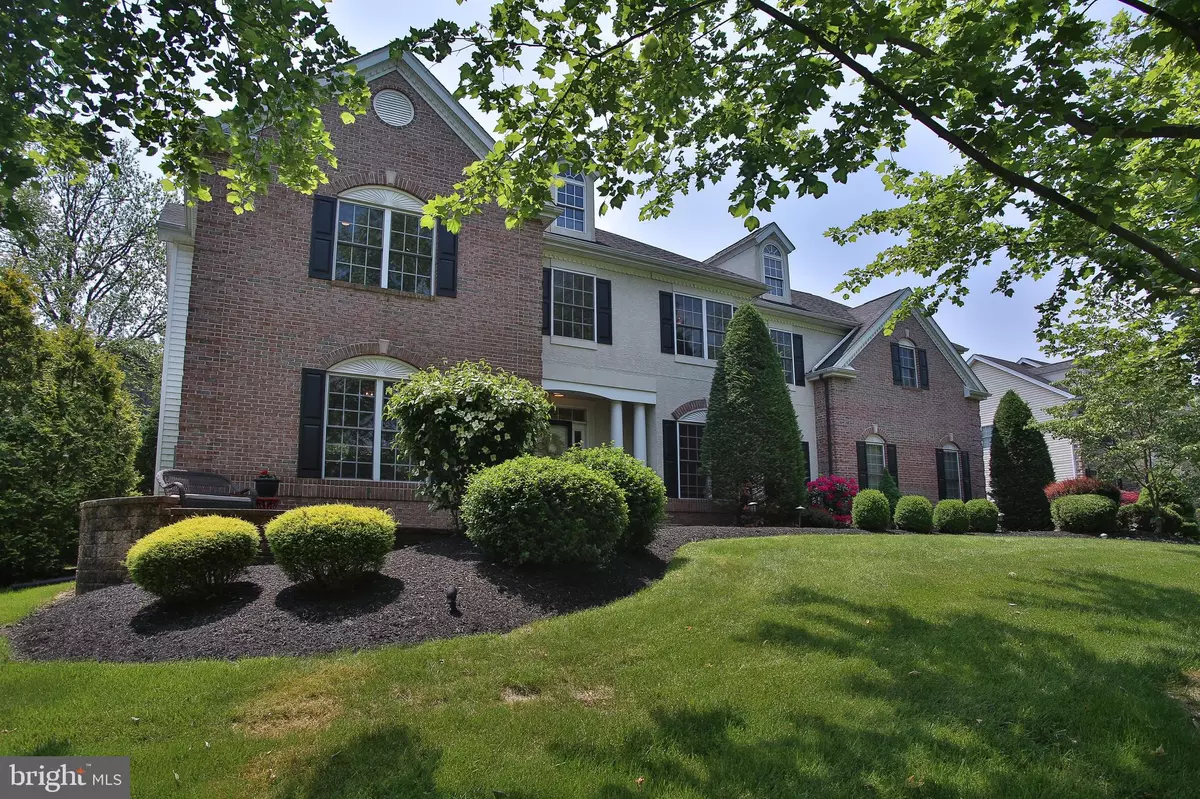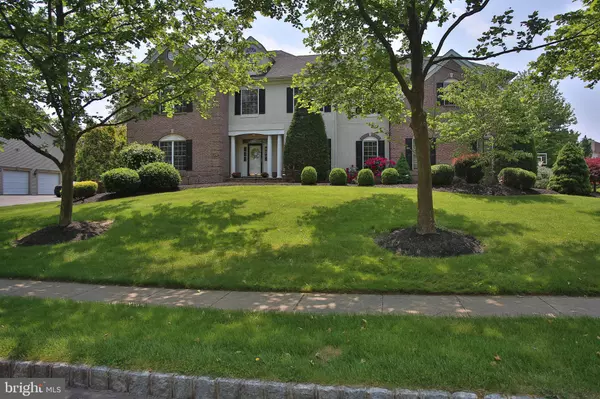$1,095,000
$1,059,000
3.4%For more information regarding the value of a property, please contact us for a free consultation.
1308 PROSPECT FARM DR Yardley, PA 19067
4 Beds
5 Baths
4,411 SqFt
Key Details
Sold Price $1,095,000
Property Type Single Family Home
Sub Type Detached
Listing Status Sold
Purchase Type For Sale
Square Footage 4,411 sqft
Price per Sqft $248
Subdivision Prospect Manor
MLS Listing ID PABU529370
Sold Date 08/20/21
Style Colonial
Bedrooms 4
Full Baths 4
Half Baths 1
HOA Y/N N
Abv Grd Liv Area 4,411
Originating Board BRIGHT
Year Built 2004
Annual Tax Amount $14,857
Tax Year 2020
Lot Size 0.459 Acres
Acres 0.46
Lot Dimensions 126.00 x 159.00
Property Description
Bright and spacious home with open floor plan, finished walk up basement and all of the amenities you've been looking for. Impressive two-story foyer, flanked by spacious living room and dining room. Well-designed open kitchen with professionally repainted cabinetry, large well placed island, granite countertops, and stainless steel appliances, all of which open up to an inviting breakfast area surrounded by windows on three sides. It also has a walk in pantry that the Owner just loves. The kitchen and breakfast area are open to an expansive two-story family room with soaring floor-to-ceiling windows, twin entry columns and a wood-burning fireplace. Also located on the first floor are a comfortable yet good sized office w multi piece crown & double french door entry, powder room, and newly expanded mudroom/laundry room with custom cabinetry, beautiful laminate flooring and cubbies. Head up either of the two lower staircases (stained hardwood treads and painted risers) to a landing and then on up to a spacious master bedroom suite with tray ceiling, luxury bath, and walk-in closet with custom designed layout and closet organizers. Three additional good size bedrooms and two additional full bathrooms complete the upper level. The basement is well designed for entertaining and an active lifestyle. It has a walk out that accesses concrete steps that go up to the rear. Direct access to the backyard is super convenient. It includes a magnificent cherry wet bar w granite w Edge Star ice maker (never used by Owner so delivered as is) & Frigidaire Wine Refrig & a large screen Panasonic TV that stays. Then there is a play room area (2 really, one on each side of the stairs!), exercise area (one treadmill will stay), and two bonus rooms that might serve over night guests or as study zones, and a full bath w 48" shower. The backyard has extensive hard scaping with built-in seating, a granite top island "table" and separate grilling area. The attention to detail in this home is obvious! This home enjoys a three zone HVAC system that has been maintained regularly. Gas furnaces and gas HWH. This home is on a beautiful cul-de-sac and enjoys public water and public sewer. The backyard is spacious and private with beautiful views of a barn, and is conveniently located near I 95, railroad transportation to both Philadelphia and New York City, and is minutes from all downtown Yardley has to offer! The entire home was re-painted in 2014, hardwood floors were added to the dining room, living room, and office on the main level which complement those in the GR. The entire upstairs (except the tiled baths) was re-carpeted. In 2016, the owners repainted the kitchen cabinetry, island cabinetry and the Butler's pantry cabinetry, added a white carrera tile backsplash and replaced all of the cabinet hardware. In 2018, the owners renovated the mudroom/laundry room by expanding the room, re-flooring, adding custom organization, new lighting, and a new washer and dryer. They also completed a basement renovation complete with new vinyl flooring, new staircase and new lighting. The home has been meticulously maintained, including new plumbing, additional basement sump pump with warranty, waterproofing and drainage system, roof repair, new gutters, new lighting and new fireplace fire box panels. Enjoy the pendant lighting along w the over and under cabinet lighting in the kitchen. The 3 car garage is outfitted both storage units and a wall hanging system. Extra storage is cleverly offered over the garage doors! Need a ladder there. 5" hardwood in the LR, DR and Office. 18" tile in Kitchen, breakfast and foyer. Ceiling medallion in foyer. Miele DW, Viking gas cooktop, LG refrigerator. Excluded: light fixtures in the dining room and breakfast area, refrigerator in garage.
Location
State PA
County Bucks
Area Lower Makefield Twp (10120)
Zoning R2
Rooms
Basement Full, Partially Finished, Poured Concrete, Walkout Stairs, Water Proofing System
Interior
Hot Water Natural Gas
Heating Forced Air
Cooling Central A/C
Fireplaces Number 1
Fireplace Y
Heat Source Natural Gas
Laundry Main Floor
Exterior
Parking Features Garage - Side Entry, Garage Door Opener
Garage Spaces 3.0
Utilities Available Cable TV, Electric Available, Natural Gas Available, Under Ground
Water Access N
Roof Type Asbestos Shingle
Accessibility None
Attached Garage 3
Total Parking Spaces 3
Garage Y
Building
Story 2
Sewer Public Sewer
Water Public
Architectural Style Colonial
Level or Stories 2
Additional Building Above Grade, Below Grade
New Construction N
Schools
Elementary Schools Quarry Hill
Middle Schools Pennwood
High Schools Pennsbury
School District Pennsbury
Others
Pets Allowed Y
Senior Community No
Tax ID 20-020-113-012
Ownership Fee Simple
SqFt Source Assessor
Horse Property N
Special Listing Condition Standard
Pets Allowed No Pet Restrictions
Read Less
Want to know what your home might be worth? Contact us for a FREE valuation!

Our team is ready to help you sell your home for the highest possible price ASAP

Bought with Mary Brandt • RE/MAX Properties - Newtown





