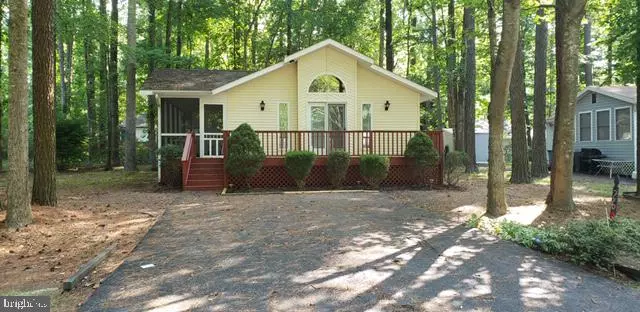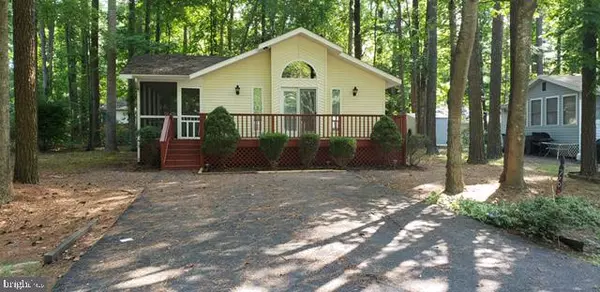$205,000
$199,999
2.5%For more information regarding the value of a property, please contact us for a free consultation.
26 WHITE HORSE DR Ocean Pines, MD 21811
3 Beds
2 Baths
1,024 SqFt
Key Details
Sold Price $205,000
Property Type Single Family Home
Sub Type Detached
Listing Status Sold
Purchase Type For Sale
Square Footage 1,024 sqft
Price per Sqft $200
Subdivision None Available
MLS Listing ID MDWO100003
Sold Date 06/29/20
Style Ranch/Rambler
Bedrooms 3
Full Baths 2
HOA Fees $82/ann
HOA Y/N Y
Abv Grd Liv Area 1,024
Originating Board BRIGHT
Year Built 1993
Annual Tax Amount $1,632
Tax Year 2020
Lot Size 7,700 Sqft
Acres 0.18
Lot Dimensions 0.00 x 0.00
Property Description
This Beach house retreat awaits you & is back on the market! This Spacious 3 bedroom / 2 bathroom home in Ocean Pines is in need of a little TLC but price reflects condition. Enjoy the convenience of one level living in this ranch style beautiful custom built home that is owned by the original owner and only used on weekends, never rented. Pristine condition & well taken care of this home features private screened porch and front deck, open floor plan, and a yard with a shed for extra storage. Live minutes away from The Atlantic Ocean beaches and take advantage of many world-class Ocean Pines amenities, golf course, marina, indoor and outdoor pools, tennis courts or skateboard park. Ocean Pines owns the entire block of private beach in Ocean City where membership is available exclusively to Ocean Pines residents. Very Motivated Seller to provide $3,500.00 buyer credit at time of closing for some needed repairs. See seller disclosure for details.
Location
State MD
County Worcester
Area Worcester Ocean Pines
Zoning R-3
Rooms
Other Rooms Bedroom 2, Bedroom 3, Kitchen, Bedroom 1, Great Room, Screened Porch
Main Level Bedrooms 3
Interior
Hot Water Electric
Heating Heat Pump(s)
Cooling Central A/C
Equipment Dishwasher, Refrigerator, Washer, Dryer, Oven/Range - Electric
Furnishings Yes
Fireplace N
Appliance Dishwasher, Refrigerator, Washer, Dryer, Oven/Range - Electric
Heat Source Electric
Laundry Main Floor
Exterior
Exterior Feature Deck(s), Porch(es), Screened
Amenities Available Basketball Courts, Beach Club, Bike Trail, Boat Ramp, Common Grounds, Community Center, Golf Course, Golf Club, Golf Course Membership Available, Jog/Walk Path, Marina/Marina Club, Picnic Area, Pier/Dock, Pool - Indoor, Pool - Outdoor, Recreational Center, Tennis Courts, Tot Lots/Playground
Water Access N
Roof Type Shingle
Accessibility None
Porch Deck(s), Porch(es), Screened
Garage N
Building
Story 1
Sewer Public Sewer
Water Public
Architectural Style Ranch/Rambler
Level or Stories 1
Additional Building Above Grade, Below Grade
New Construction N
Schools
School District Worcester County Public Schools
Others
HOA Fee Include Common Area Maintenance,Road Maintenance
Senior Community No
Tax ID 03-066592
Ownership Fee Simple
SqFt Source Estimated
Special Listing Condition Standard
Read Less
Want to know what your home might be worth? Contact us for a FREE valuation!

Our team is ready to help you sell your home for the highest possible price ASAP

Bought with Kimberly R Letschin • Long & Foster Real Estate, Inc.






