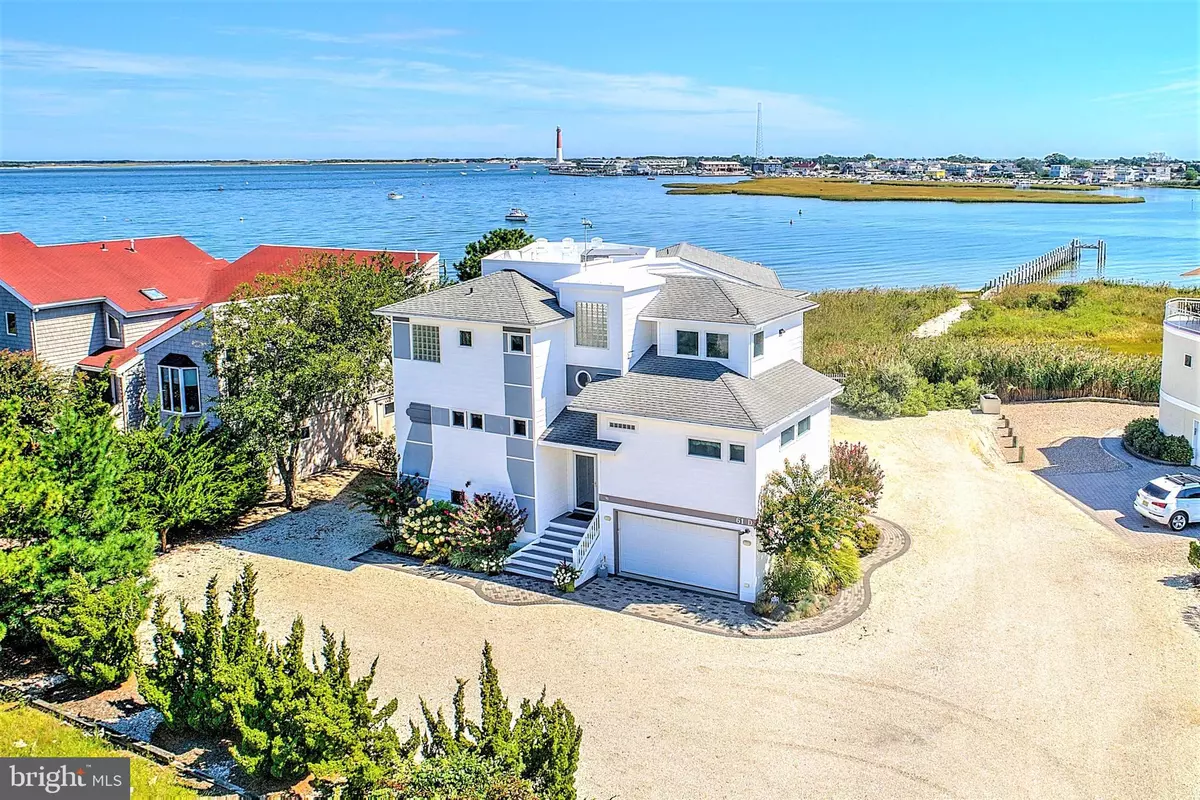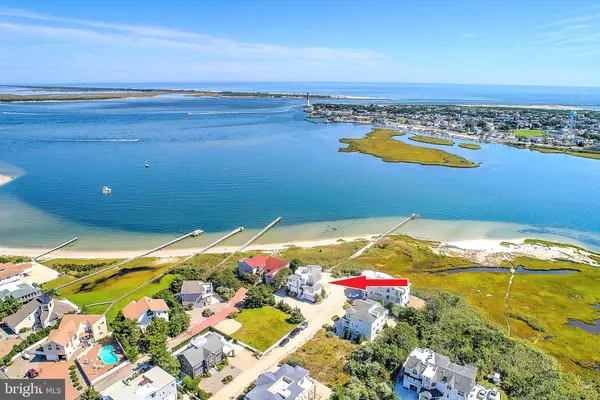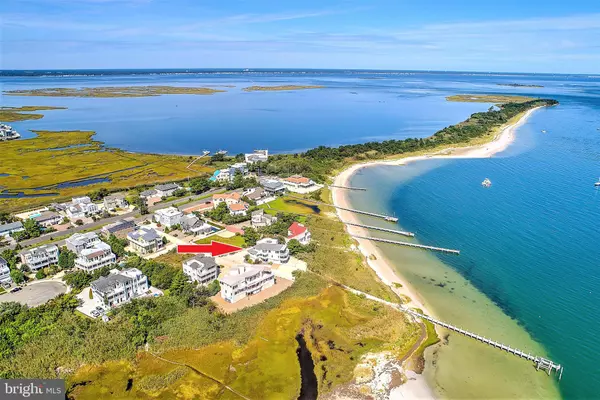$1,500,000
$1,649,000
9.0%For more information regarding the value of a property, please contact us for a free consultation.
61-D SUNSET Long Beach Township, NJ 08008
5 Beds
4 Baths
3,107 SqFt
Key Details
Sold Price $1,500,000
Property Type Single Family Home
Sub Type Detached
Listing Status Sold
Purchase Type For Sale
Square Footage 3,107 sqft
Price per Sqft $482
Subdivision High Bar Harbor
MLS Listing ID NJOC388564
Sold Date 04/29/20
Style Coastal,Contemporary
Bedrooms 5
Full Baths 3
Half Baths 1
HOA Y/N N
Abv Grd Liv Area 3,107
Originating Board BRIGHT
Year Built 1998
Annual Tax Amount $12,415
Tax Year 2018
Lot Size 0.557 Acres
Acres 0.56
Lot Dimensions 101.00 x 367.00
Property Description
Bayfront contemporary home offering 5 bedrooms and 3.5 baths with reversed living to maximize the inspiring seascape of north LBI. The living area is light and bright with an open floor plan, vaulted ceiling, gas fireplace, and dual oversized sliding doors which open onto a large deck with awning. The views here are mesmerizing and change throughout the day with the ebb and flow of yachts, sailboats and personal watercraft. Kitchen amenities include a breakfast bar, ample counter and cabinet space, gas cooking, tiled floor, pantry closet and more water vistas. Take a soak in the hot tub on the rooftop deck with spectacular sunsets and views of 2 bridges. Dock your boat at the end of the pier or at the yacht club just a block away. Launch a kayak from your own private beach. This fine home is equipped with electric storm shutters, 2 zone central AC with gas forced air heat, mature landscaping plus irrigation, an outdoor shower and plenty of storage in the 2 car garage. Walk or bicycle to everything that LBI has to offer such as shopping, top class restaurants, Viking Village, Barnegat Lighthouse, state park with dog beach, bocce court, tennis courts and more.
Location
State NJ
County Ocean
Area Long Beach Twp (21518)
Zoning R75
Rooms
Other Rooms Living Room, Primary Bedroom, Bedroom 2, Bedroom 3, Bedroom 4, Bedroom 5, Kitchen
Basement Other
Main Level Bedrooms 4
Interior
Interior Features Built-Ins, Ceiling Fan(s), Central Vacuum, Combination Dining/Living, Entry Level Bedroom, Floor Plan - Open, Primary Bath(s), Primary Bedroom - Bay Front, Pantry, Recessed Lighting, Sprinkler System, Walk-in Closet(s)
Hot Water Natural Gas
Heating Forced Air
Cooling Central A/C, Zoned
Flooring Carpet, Ceramic Tile
Fireplaces Number 1
Fireplaces Type Gas/Propane
Equipment Built-In Microwave, Central Vacuum, Dishwasher, Disposal, Dryer - Gas, Oven - Self Cleaning, Oven/Range - Gas, Refrigerator, Trash Compactor, Washer
Furnishings No
Fireplace Y
Window Features Casement,Screens
Appliance Built-In Microwave, Central Vacuum, Dishwasher, Disposal, Dryer - Gas, Oven - Self Cleaning, Oven/Range - Gas, Refrigerator, Trash Compactor, Washer
Heat Source Natural Gas
Laundry Lower Floor
Exterior
Exterior Feature Deck(s), Roof
Parking Features Additional Storage Area, Basement Garage, Garage - Side Entry, Garage - Front Entry, Garage Door Opener, Inside Access, Oversized
Garage Spaces 2.0
Fence Vinyl
Waterfront Description Private Dock Site,Riparian Grant,Sandy Beach
Water Access Y
Water Access Desc Canoe/Kayak,Boat - Powered,Fishing Allowed,Private Access,Swimming Allowed
View Bay, Harbor, Marina, Ocean, Panoramic, Scenic Vista, Water
Roof Type Fiberglass,Shingle
Street Surface Gravel
Accessibility None
Porch Deck(s), Roof
Attached Garage 2
Total Parking Spaces 2
Garage Y
Building
Lot Description Irregular, Landscaping, Level, No Thru Street, Secluded
Story 2
Sewer Public Sewer
Water Public
Architectural Style Coastal, Contemporary
Level or Stories 2
Additional Building Above Grade, Below Grade
Structure Type 9'+ Ceilings,Vaulted Ceilings
New Construction N
Others
Senior Community No
Tax ID 18-00025 12-00004 37
Ownership Fee Simple
SqFt Source Estimated
Security Features Exterior Cameras,Security System
Special Listing Condition Standard
Read Less
Want to know what your home might be worth? Contact us for a FREE valuation!

Our team is ready to help you sell your home for the highest possible price ASAP

Bought with David Sheridan • BHHS Zack Shore REALTORS






