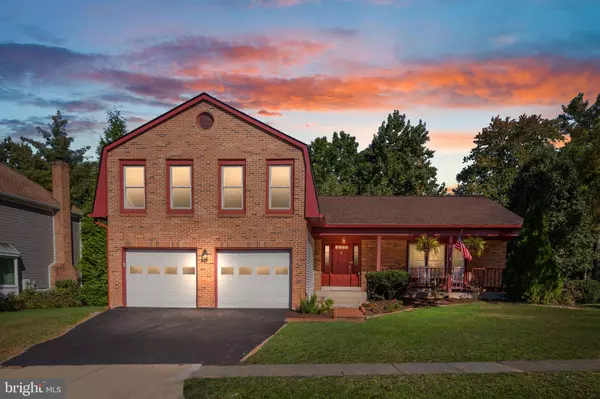$725,000
$725,000
For more information regarding the value of a property, please contact us for a free consultation.
13124 TUCKAWAY DR Herndon, VA 20171
5 Beds
4 Baths
2,966 SqFt
Key Details
Sold Price $725,000
Property Type Single Family Home
Sub Type Detached
Listing Status Sold
Purchase Type For Sale
Square Footage 2,966 sqft
Price per Sqft $244
Subdivision Franklin Farm
MLS Listing ID VAFX1156824
Sold Date 10/30/20
Style Split Level
Bedrooms 5
Full Baths 3
Half Baths 1
HOA Fees $89/qua
HOA Y/N Y
Abv Grd Liv Area 1,766
Originating Board BRIGHT
Year Built 1984
Annual Tax Amount $7,464
Tax Year 2020
Lot Size 9,518 Sqft
Acres 0.22
Property Description
Check out the virtual tour: https://my.matterport.com/show/?m=1XFYageJskk&brand=0 Welcome home to Franklin Farm with all the community amenities - pool, lakes, walk/jogging paths, tot lots, tennis courts and so much more. 4 Level split level with a front porch - big enough for rocking chairs. Our main level offers new floors in the kitchen, living room and dining room. The kitchen has been remodeled with white shaker cabinets with lots of drawers and cabinets, center work island with a breakfast bar, breakfast area, beautiful Statuario Quartz with a deep under-mount stainless steel sink, a double oven ceramic top stove with 5 burners and a French door bottom drawer refrigerator. The family room is off the kitchen with a wood burning fireplace, bamboo floors, built in book shelves and French doors to the screened in porch with a hot tub and a door out to the patio and a flat fenced back yard. The upper level has 4 bedrooms or a master bedroom with a sitting room. The master bedroom has a large walk in closet and an updated master bath with a double sink, a skylight and an oversized shower with 24 x 12 ceramic tile with a frameless glass door. There are 3 additional bedrooms on this level and a hall bath. The fourth bedroom is currently used as a sitting room for the master bedroom but can be easily converted to fourth bedroom. The upper level hallway has a linen closet and a skylight for loads of natural light. The lower level is finished with a recreation room, a legal bedroom with an updated full bath - perfect for an in-law suite. Checkout our school district . Updates include roof, siding, gutters and leaf guards(20), newly painted interior(20), new carpet and heavy weight carpet(20), renovated powder room(20), new chimney flue liner, remodeled master bath with oversized shower with a bench, new faucets(20), mirrors(20), new shaker kitchen cabinets with self close drawers with quartz counter top(20), engineered bamboo flooring through out kitchen, dining room, living room, powder room and family room(20), remodeled basement bedroom with an oversized closet and full bath new double pane windows(16) and programmable A/C controls.
Location
State VA
County Fairfax
Zoning 302
Rooms
Other Rooms Living Room, Dining Room, Primary Bedroom, Bedroom 2, Bedroom 3, Bedroom 4, Bedroom 5, Kitchen, Family Room, Recreation Room
Basement Fully Finished, Outside Entrance, Rear Entrance, Walkout Stairs
Interior
Interior Features Breakfast Area, Carpet, Ceiling Fan(s), Chair Railings, Crown Moldings, Family Room Off Kitchen, Floor Plan - Traditional, Formal/Separate Dining Room, Kitchen - Eat-In, Kitchen - Island, Kitchen - Table Space, Pantry, Recessed Lighting, Walk-in Closet(s), Window Treatments, Wood Floors
Hot Water Electric
Heating Heat Pump(s), Central, Forced Air
Cooling Central A/C, Ceiling Fan(s), Heat Pump(s)
Flooring Bamboo
Fireplaces Number 1
Fireplaces Type Wood, Mantel(s)
Equipment Built-In Microwave, Dishwasher, Disposal, Dryer, Exhaust Fan, Extra Refrigerator/Freezer, Humidifier, Icemaker, Oven/Range - Electric, Refrigerator, Stainless Steel Appliances, Stove, Washer
Fireplace Y
Window Features Double Pane,Bay/Bow,Screens,Skylights
Appliance Built-In Microwave, Dishwasher, Disposal, Dryer, Exhaust Fan, Extra Refrigerator/Freezer, Humidifier, Icemaker, Oven/Range - Electric, Refrigerator, Stainless Steel Appliances, Stove, Washer
Heat Source Electric
Laundry Upper Floor
Exterior
Exterior Feature Porch(es), Screened, Patio(s)
Parking Features Garage - Front Entry
Garage Spaces 2.0
Fence Rear
Amenities Available Basketball Courts, Common Grounds, Lake, Jog/Walk Path, Party Room, Pool - Outdoor, Recreational Center, Swimming Pool, Tennis Courts, Tot Lots/Playground, Soccer Field
Water Access N
Accessibility None
Porch Porch(es), Screened, Patio(s)
Attached Garage 2
Total Parking Spaces 2
Garage Y
Building
Story 4
Sewer Public Sewer
Water Public
Architectural Style Split Level
Level or Stories 4
Additional Building Above Grade, Below Grade
Structure Type Dry Wall
New Construction N
Schools
Elementary Schools Crossfield
Middle Schools Carson
High Schools Oakton
School District Fairfax County Public Schools
Others
HOA Fee Include Common Area Maintenance,Management,Reserve Funds,Trash
Senior Community No
Tax ID 0351 04150065
Ownership Fee Simple
SqFt Source Assessor
Special Listing Condition Standard
Read Less
Want to know what your home might be worth? Contact us for a FREE valuation!

Our team is ready to help you sell your home for the highest possible price ASAP

Bought with Manavi Boeser • Century 21 Redwood Realty




