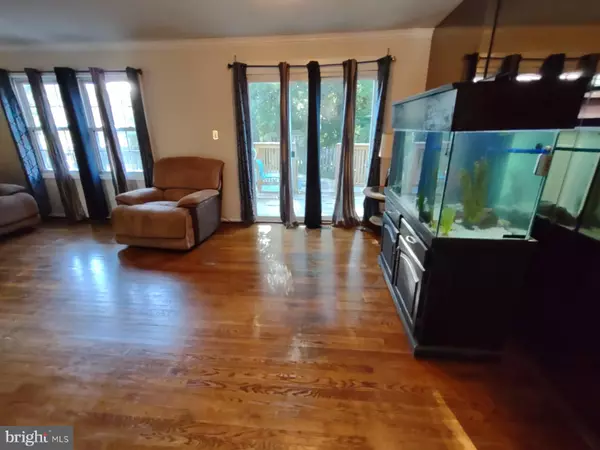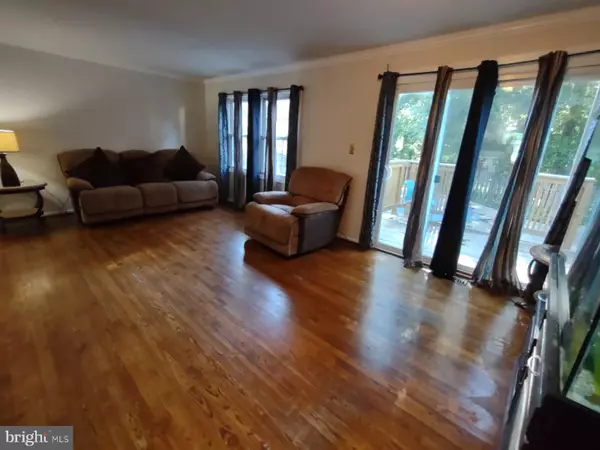$365,000
$364,990
For more information regarding the value of a property, please contact us for a free consultation.
11661 KIPLING DR Waldorf, MD 20601
3 Beds
3 Baths
2,469 SqFt
Key Details
Sold Price $365,000
Property Type Single Family Home
Sub Type Detached
Listing Status Sold
Purchase Type For Sale
Square Footage 2,469 sqft
Price per Sqft $147
Subdivision Lynnbrook Sub
MLS Listing ID MDCH2002346
Sold Date 11/12/21
Style Ranch/Rambler
Bedrooms 3
Full Baths 3
HOA Y/N N
Abv Grd Liv Area 1,302
Originating Board BRIGHT
Year Built 1977
Annual Tax Amount $3,240
Tax Year 2020
Lot Size 0.344 Acres
Acres 0.34
Property Description
BACK on the Market with a NEW ROOF and Price REDUCTION! Come and see this charming 3 bedroom, 3 bathroom home nestled on a fantastic corner lot. Delightful updates are throughout this lovely home, enjoy hardwood floors, freshly painted, recently updated ceramic tile flooring in the kitchen, exposed wood in the eat-in kitchen. You also have an oversized bay window in the kitchen, sit and appreciate your favorite beverage while admiring your generous front yard and wrap around driveway with space to park 7 cars. Adore the spacious lower level with a wet bar and wood burning fire place. The basement was recently updated which allows you to make great memories with loved ones and create unforgettable snuggle moments in front of the fireplace.
No need to travel far to relax in your hot tub in the backyard while your guests are enjoying the swimming pool. This home has a 2 car garage with plenty of space for storage, concrete patio for chairs and the grill and a gated side yard for furry friends. Conveniently situated near restaurants, shops and major commuting routes. Easy to show, schedule today!
Location
State MD
County Charles
Zoning RM
Rooms
Other Rooms Den
Basement Side Entrance, Fully Finished
Main Level Bedrooms 3
Interior
Interior Features Combination Kitchen/Dining, Primary Bath(s), Wet/Dry Bar, Wood Floors, Floor Plan - Open, Air Filter System
Hot Water 60+ Gallon Tank
Heating Central
Cooling Central A/C
Flooring Ceramic Tile, Hardwood
Fireplaces Number 1
Fireplaces Type Equipment
Equipment Washer/Dryer Hookups Only, Dishwasher, Disposal, Refrigerator, Stove
Fireplace Y
Window Features Insulated
Appliance Washer/Dryer Hookups Only, Dishwasher, Disposal, Refrigerator, Stove
Heat Source Oil
Exterior
Exterior Feature Deck(s)
Parking Features Garage Door Opener
Garage Spaces 2.0
Fence Fully
Utilities Available Cable TV Available
Water Access N
View Trees/Woods
Roof Type Unknown
Street Surface Approved
Accessibility None
Porch Deck(s)
Attached Garage 2
Total Parking Spaces 2
Garage Y
Building
Lot Description Corner
Story 2
Sewer Public Sewer
Water Public
Architectural Style Ranch/Rambler
Level or Stories 2
Additional Building Above Grade, Below Grade
Structure Type Dry Wall
New Construction N
Schools
High Schools Westlake
School District Charles County Public Schools
Others
Pets Allowed Y
Senior Community No
Tax ID 0906054374
Ownership Fee Simple
SqFt Source Assessor
Security Features Main Entrance Lock
Acceptable Financing FHA, Conventional, Cash
Listing Terms FHA, Conventional, Cash
Financing FHA,Conventional,Cash
Special Listing Condition Standard
Pets Allowed No Pet Restrictions
Read Less
Want to know what your home might be worth? Contact us for a FREE valuation!

Our team is ready to help you sell your home for the highest possible price ASAP

Bought with Ivonne Elizabeth Juarez • Samson Properties






