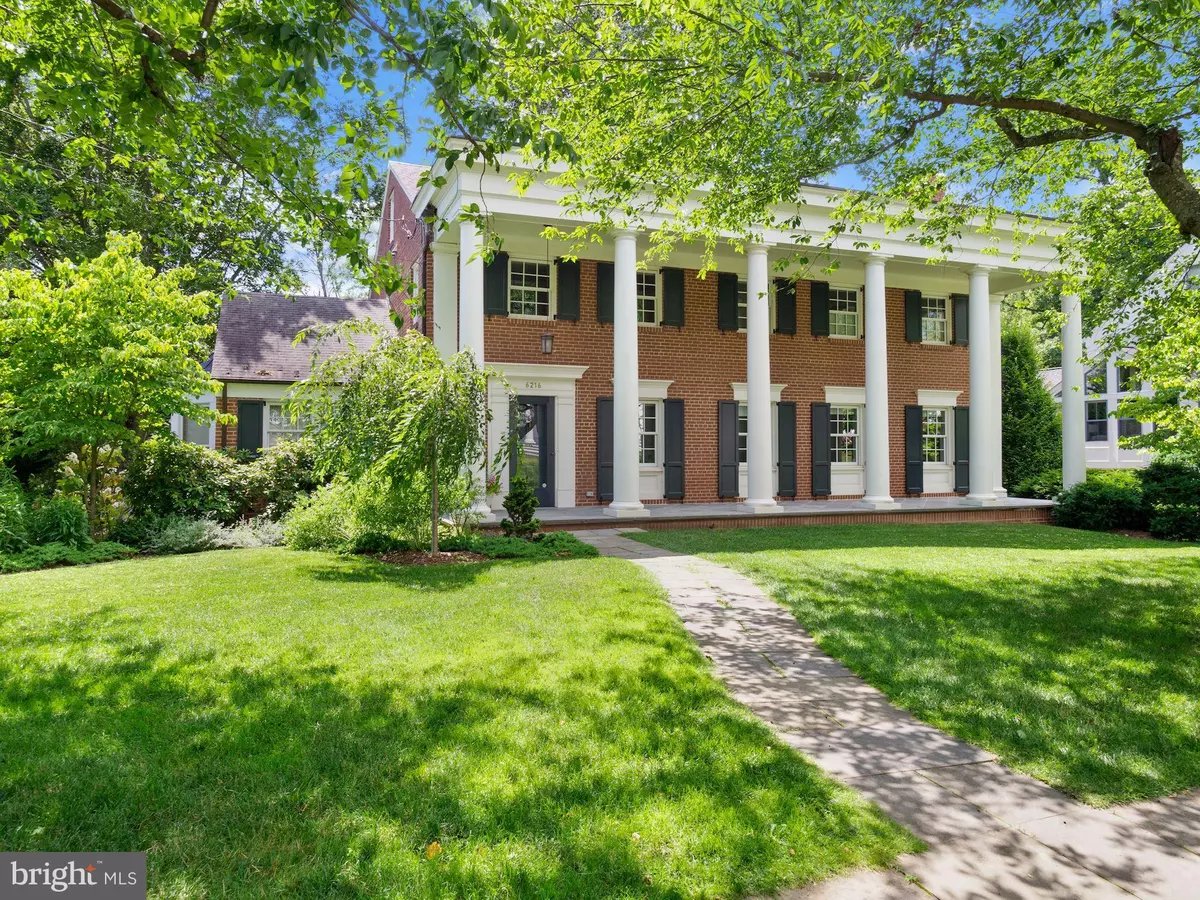$2,350,000
$2,500,000
6.0%For more information regarding the value of a property, please contact us for a free consultation.
6216 GARNETT DR Chevy Chase, MD 20815
5 Beds
4 Baths
6,048 SqFt
Key Details
Sold Price $2,350,000
Property Type Single Family Home
Sub Type Detached
Listing Status Sold
Purchase Type For Sale
Square Footage 6,048 sqft
Price per Sqft $388
Subdivision Kenwood
MLS Listing ID MDMC763572
Sold Date 11/09/21
Style Colonial
Bedrooms 5
Full Baths 4
HOA Y/N N
Abv Grd Liv Area 4,648
Originating Board BRIGHT
Year Built 1957
Annual Tax Amount $21,512
Tax Year 2021
Lot Size 0.334 Acres
Acres 0.33
Property Description
Stately Colonial home in Kenwood with a huge (14, 544 sq ft) private backyard (no view of the country club). Beautiful front porch leads into a lovely large foyer with a walk-in coat closet. The living room features a gas fireplace and built-ins. Separate formal dining room with french doors to the deck. Main floor en suite bedroom. Chef's kitchen renovated 2009 featuring a center island and large pantry. So much counter and cabinet space! Breakfast room off kitchen overlooks the stunning back yard and features a cozy gas stove for those chilly winter mornings. Hardwood flooring on main and upper level. The upstairs features 4 large bedrooms including the primary with en suite bath with dual vanities, large shower, radiant flooring and walk-in closet. The finished walk-out level basement includes a large recreation room with wet bar and gas fireplace, a workout room, a full bath, and a game room area. French doors lead to the back yard. Side-entry 2-car garage. Lovely deck and gazebo perfect for those summer barbeques. All windows replaced 2009. This well maintained home is move-in ready. While in wonderful condition, this home conveys as-is.
Location
State MD
County Montgomery
Zoning R90
Rooms
Other Rooms Living Room, Dining Room, Bedroom 2, Bedroom 3, Bedroom 4, Bedroom 5, Kitchen, Family Room, Foyer, Bedroom 1, Office, Recreation Room, Utility Room, Attic, Bonus Room
Basement Walkout Level, Fully Finished, Garage Access
Main Level Bedrooms 1
Interior
Interior Features Breakfast Area, Built-Ins, Carpet, Entry Level Bedroom, Family Room Off Kitchen, Floor Plan - Traditional, Formal/Separate Dining Room, Kitchen - Island, Primary Bath(s), Recessed Lighting, Skylight(s), Upgraded Countertops, Walk-in Closet(s), Wet/Dry Bar, Window Treatments, Wood Floors
Hot Water Natural Gas
Heating Forced Air
Cooling Central A/C
Fireplaces Number 2
Fireplace Y
Window Features Double Pane
Heat Source Natural Gas
Laundry Upper Floor
Exterior
Exterior Feature Deck(s), Patio(s), Porch(es)
Parking Features Garage - Side Entry
Garage Spaces 2.0
Water Access N
Accessibility None
Porch Deck(s), Patio(s), Porch(es)
Attached Garage 2
Total Parking Spaces 2
Garage Y
Building
Story 3
Sewer Public Sewer
Water Public
Architectural Style Colonial
Level or Stories 3
Additional Building Above Grade, Below Grade
New Construction N
Schools
Elementary Schools Somerset
Middle Schools Westland
High Schools Bethesda-Chevy Chase
School District Montgomery County Public Schools
Others
Senior Community No
Tax ID 160700518402
Ownership Fee Simple
SqFt Source Assessor
Special Listing Condition Standard
Read Less
Want to know what your home might be worth? Contact us for a FREE valuation!

Our team is ready to help you sell your home for the highest possible price ASAP

Bought with Jacqueline T Appel • Washington Fine Properties, LLC





