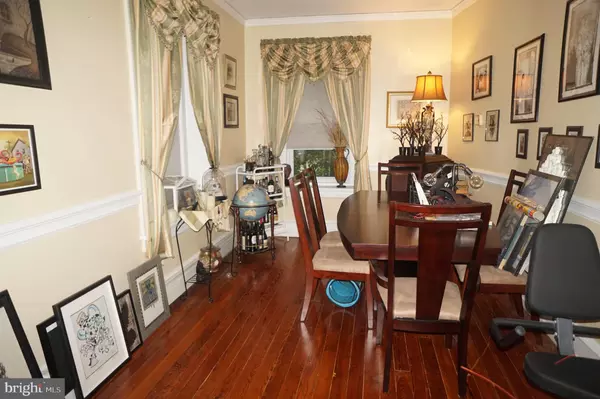$225,000
$255,000
11.8%For more information regarding the value of a property, please contact us for a free consultation.
83 W BALTIMORE AVE Lansdowne, PA 19050
3,158 SqFt
Key Details
Sold Price $225,000
Property Type Single Family Home
Sub Type Twin/Semi-Detached
Listing Status Sold
Purchase Type For Sale
Square Footage 3,158 sqft
Price per Sqft $71
Subdivision Gladstone Manor
MLS Listing ID PADE498722
Sold Date 02/21/20
Style Colonial
HOA Y/N N
Abv Grd Liv Area 3,158
Originating Board BRIGHT
Year Built 1902
Annual Tax Amount $8,198
Tax Year 2018
Lot Size 9,148 Sqft
Acres 0.21
Lot Dimensions 50.00 x 217.80
Property Description
Investor alert! Spacious income producing triplex on Baltimore Ave in Lansdowne! Ample parking in back. Each unit has been updated and maintained very well. All units have spacious living rooms and eat-in kitchens. First floor unit can easily be converted to a 2 bedroom space. Each unit, with central air is metered separately. Separate gas and electric. Tenants split water equally. Basement with outside entrance provides each unit with a locked and secure storage closet. Hardwood floors and updated carpet in each unit. Fire escape in back. Coin operated laundry offers a bit of extra income! Garage in back currently used by owner but could also be rented out. RENTS ARE UNDERVALUE.
Location
State PA
County Delaware
Area Lansdowne Boro (10423)
Zoning RES
Rooms
Basement Full, Outside Entrance, Unfinished
Interior
Interior Features Carpet, Crown Moldings, Kitchen - Eat-In, Pantry
Hot Water Natural Gas
Heating Hot Water, Baseboard - Electric
Cooling Central A/C
Heat Source Electric, Natural Gas
Exterior
Garage Spaces 5.0
Utilities Available Electric Available, Natural Gas Available, Sewer Available, Water Available
Water Access N
Accessibility None
Total Parking Spaces 5
Garage N
Building
Sewer Public Sewer
Water Public
Architectural Style Colonial
Additional Building Above Grade, Below Grade
New Construction N
Schools
Middle Schools Penn Wood
High Schools Penn Wood
School District William Penn
Others
Tax ID 23-00-00306-00
Ownership Fee Simple
SqFt Source Estimated
Special Listing Condition Standard
Read Less
Want to know what your home might be worth? Contact us for a FREE valuation!

Our team is ready to help you sell your home for the highest possible price ASAP

Bought with Patrick G Egan • Egan Real Estate





