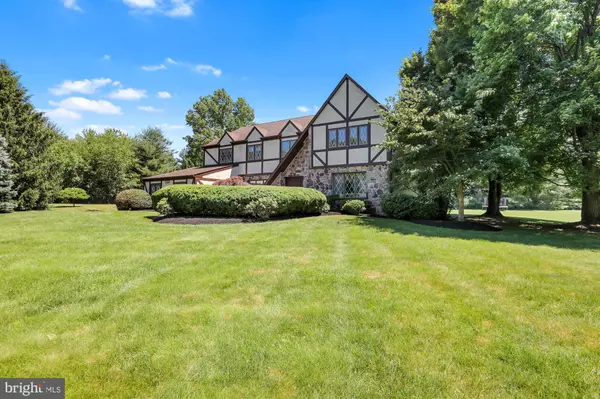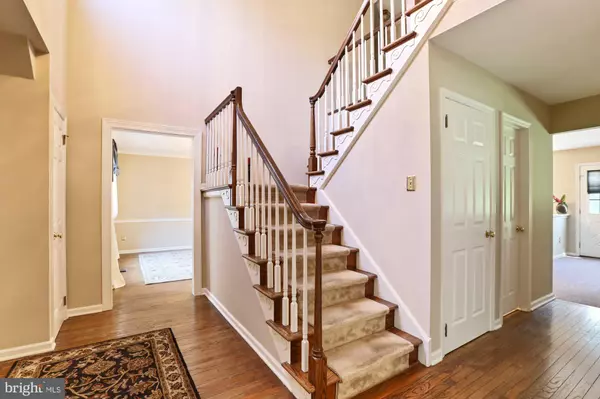$675,000
$675,000
For more information regarding the value of a property, please contact us for a free consultation.
1445 WINDROW LN Yardley, PA 19067
4 Beds
3 Baths
3,446 SqFt
Key Details
Sold Price $675,000
Property Type Single Family Home
Sub Type Detached
Listing Status Sold
Purchase Type For Sale
Square Footage 3,446 sqft
Price per Sqft $195
Subdivision Makefield Ridge
MLS Listing ID PABU2000426
Sold Date 07/28/21
Style Tudor
Bedrooms 4
Full Baths 2
Half Baths 1
HOA Y/N N
Abv Grd Liv Area 3,446
Originating Board BRIGHT
Year Built 1986
Annual Tax Amount $12,728
Tax Year 2020
Lot Size 1.033 Acres
Acres 1.03
Lot Dimensions 0.00 x 0.00
Property Description
Stately Tudor home situated on a private cul-de-sac and expansive 1+ acre lot. Located in sought after neighborhood of Makefield Ridge. Bright & neutral interior features a 2 story entry w/turned stairway, remodeled kitchen, huge Master suite with sitting rm/office, and bright, vaulted Master bath with skylights and 2 person Jacuzzi tub. Additional family space in the fully finished basement w/ separate storage area. 3 Car side entry garage, professionally installed, Hardscaped patio, screened Gazebo overlooking expansive, southern exposure rear yard. 30 yr roof (2010), Replaced 2nd flr windows, high efficiency heat pump. Easy care lawn with 18 zone sprinkler system. Dual hot water heaters, one servicing the Master bathroom separately. This highly sought after community of executive homes is located in the heart of Lower Makefield, a short bike ride to the Township pool, community ball fields and downtown Yardley Boro. Very easy access to I-95 and local shopping. Showings begin Saturday 6/19.
Location
State PA
County Bucks
Area Lower Makefield Twp (10120)
Zoning R1
Rooms
Other Rooms Living Room, Dining Room, Kitchen, Family Room, Laundry
Basement Full, Fully Finished
Main Level Bedrooms 4
Interior
Hot Water Electric
Heating Forced Air
Cooling Central A/C
Fireplaces Number 1
Fireplaces Type Gas/Propane
Fireplace Y
Heat Source Electric
Laundry Main Floor
Exterior
Exterior Feature Patio(s)
Parking Features Garage - Side Entry, Garage Door Opener
Garage Spaces 6.0
Water Access N
Accessibility None
Porch Patio(s)
Attached Garage 3
Total Parking Spaces 6
Garage Y
Building
Lot Description Cul-de-sac
Story 2
Sewer Public Sewer
Water Public
Architectural Style Tudor
Level or Stories 2
Additional Building Above Grade, Below Grade
New Construction N
Schools
Elementary Schools Afton
Middle Schools William Penn
High Schools Pensbury
School District Pennsbury
Others
Senior Community No
Tax ID 20-059-311
Ownership Fee Simple
SqFt Source Assessor
Special Listing Condition Standard
Read Less
Want to know what your home might be worth? Contact us for a FREE valuation!

Our team is ready to help you sell your home for the highest possible price ASAP

Bought with Nicholas Keenan • Compass RE





