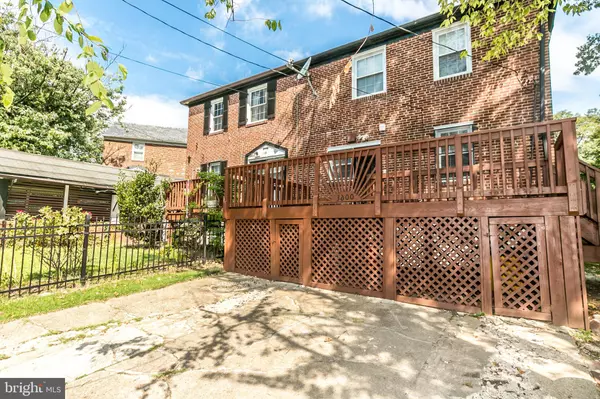$179,900
$179,900
For more information regarding the value of a property, please contact us for a free consultation.
3600 DELVERNE RD Baltimore, MD 21218
4 Beds
3 Baths
2,071 SqFt
Key Details
Sold Price $179,900
Property Type Single Family Home
Sub Type Twin/Semi-Detached
Listing Status Sold
Purchase Type For Sale
Square Footage 2,071 sqft
Price per Sqft $86
Subdivision Ednor Gardens Historic District
MLS Listing ID MDBA479342
Sold Date 01/17/20
Style Transitional
Bedrooms 4
Full Baths 2
Half Baths 1
HOA Y/N N
Abv Grd Liv Area 1,386
Originating Board BRIGHT
Year Built 1951
Annual Tax Amount $3,447
Tax Year 2019
Lot Size 4,095 Sqft
Acres 0.09
Property Description
Beautifully updated semi detached home with a large yard, deck and parking. There are many new and recent updates. Truly "turn key." Among the many new features are new kitchen counters, back splash and ceramic kitchen floor. Fresh paint throughout, some updates in the main bath and newly refinished original hardwood floors. Enjoy the wood burning fireplace for the holidays. The fully finished basement includes another kitchen and a second laundry and bath. This could be an added recreation area or studio or an in law apartment. Sorry, but FHA will not grant mortgages with properties that have in law apartments. Ednor Gardens is truly one of Baltimore's best neighborhoods. It's almost downtown and almost suburbia. It's conveniently located close to all Hopkins Campuses. Hopkins employees are eligible for the Hopkins Live Near Your work grant. This is a great opportunity for a wonderful affordable home.
Location
State MD
County Baltimore City
Zoning R-6
Direction Northeast
Rooms
Other Rooms Living Room, Dining Room, Bedroom 2, Bedroom 3, Kitchen, Bedroom 1
Basement Other
Interior
Interior Features 2nd Kitchen, Ceiling Fan(s), Chair Railings, Crown Moldings, Floor Plan - Traditional, Formal/Separate Dining Room, Intercom, Kitchen - Country, Recessed Lighting, Stall Shower, Upgraded Countertops, WhirlPool/HotTub, Window Treatments
Heating Forced Air
Cooling Central A/C
Flooring Hardwood
Fireplaces Number 1
Fireplaces Type Equipment
Fireplace Y
Heat Source Natural Gas Available
Laundry Basement, Main Floor
Exterior
Utilities Available Cable TV Available, DSL Available, Electric Available, Natural Gas Available, Phone Available, Sewer Available, Water Available
Water Access N
Accessibility None
Garage N
Building
Story 3+
Sewer Public Sewer, Sand Filter Approved
Water Public
Architectural Style Transitional
Level or Stories 3+
Additional Building Above Grade, Below Grade
New Construction N
Schools
School District Baltimore City Public Schools
Others
Senior Community No
Tax ID 0309213986H029A
Ownership Fee Simple
SqFt Source Estimated
Security Features Electric Alarm,Intercom,Security System,Window Grills
Acceptable Financing Cash, Conventional
Horse Property N
Listing Terms Cash, Conventional
Financing Cash,Conventional
Special Listing Condition Standard
Read Less
Want to know what your home might be worth? Contact us for a FREE valuation!

Our team is ready to help you sell your home for the highest possible price ASAP

Bought with Lee R. Tessier • Tessier Real Estate





