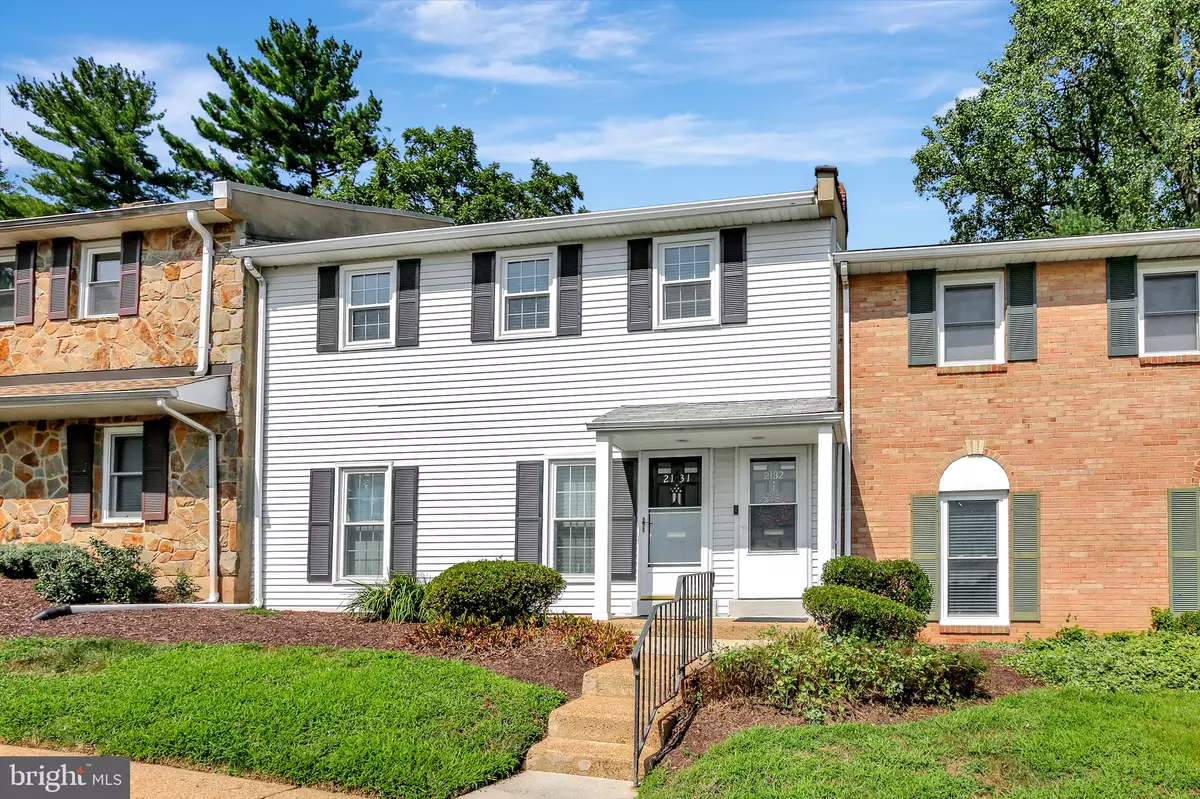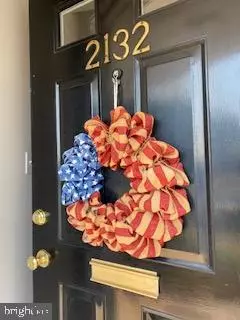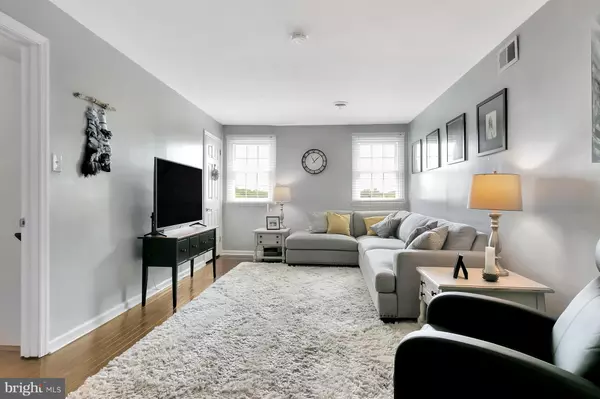$175,000
$165,000
6.1%For more information regarding the value of a property, please contact us for a free consultation.
2132 CULVER DR Wilmington, DE 19810
2 Beds
1 Bath
1,200 SqFt
Key Details
Sold Price $175,000
Property Type Condo
Sub Type Condo/Co-op
Listing Status Sold
Purchase Type For Sale
Square Footage 1,200 sqft
Price per Sqft $145
Subdivision Olde Colonial Vill
MLS Listing ID DENC2005904
Sold Date 10/04/21
Style Colonial
Bedrooms 2
Full Baths 1
Condo Fees $352/mo
HOA Y/N N
Abv Grd Liv Area 1,200
Originating Board BRIGHT
Year Built 1966
Annual Tax Amount $2,094
Tax Year 2021
Property Description
This is a nice one. Stylish, comfortable, open and updated. New quartz counters and tile backsplash in well-equipped kitchen with new ceramic tile flooring in both kitchen and adjacent laundry and pantry. New medicine cabinet, sink and granite top in bathroom. Handsome new dining room chandelier. Fresh paint. Gorgeous hardwood throughout, mostly under neutral carpet. Fireplace. Private 2nd floor unit has access to its own partially floored attic plus there is more storage in the large storage annex behind the building. Backs to woodsy views. Easy parking in assigned spot right out front plus loads of parking in the parking lot that was resurfaced a few years ago. Air conditioning and gas furnace just 4 years old. Well managed, highly desirable community of Mock Colonial town homes and garden units near Foulk + Naamans Rds and within easy reach of transportation, shopping and the Philadelphia Airport. Living couldn't be easier or more relaxed.
Location
State DE
County New Castle
Area Brandywine (30901)
Zoning NCGA
Rooms
Other Rooms Living Room, Dining Room, Bedroom 2, Kitchen, Bedroom 1
Main Level Bedrooms 2
Interior
Interior Features Attic, Combination Dining/Living, Combination Kitchen/Dining, Dining Area, Floor Plan - Open, Pantry, Walk-in Closet(s)
Hot Water Natural Gas
Heating Forced Air
Cooling Central A/C
Heat Source Natural Gas
Laundry Dryer In Unit, Main Floor, Washer In Unit
Exterior
Amenities Available Common Grounds, Extra Storage
Water Access N
Accessibility None
Garage N
Building
Story 1
Unit Features Garden 1 - 4 Floors
Sewer Public Sewer
Water Public
Architectural Style Colonial
Level or Stories 1
Additional Building Above Grade, Below Grade
New Construction N
Schools
School District Brandywine
Others
Pets Allowed Y
HOA Fee Include Common Area Maintenance,Ext Bldg Maint,Lawn Maintenance,Management,Parking Fee,Reserve Funds,Road Maintenance,Sewer,Snow Removal,Trash,Water
Senior Community No
Tax ID 06-023.00-024.C.2132
Ownership Condominium
Special Listing Condition Standard
Pets Allowed Cats OK, Dogs OK, Number Limit, Size/Weight Restriction
Read Less
Want to know what your home might be worth? Contact us for a FREE valuation!

Our team is ready to help you sell your home for the highest possible price ASAP

Bought with Deborah S Flaherty • Patterson-Schwartz-Brandywine





