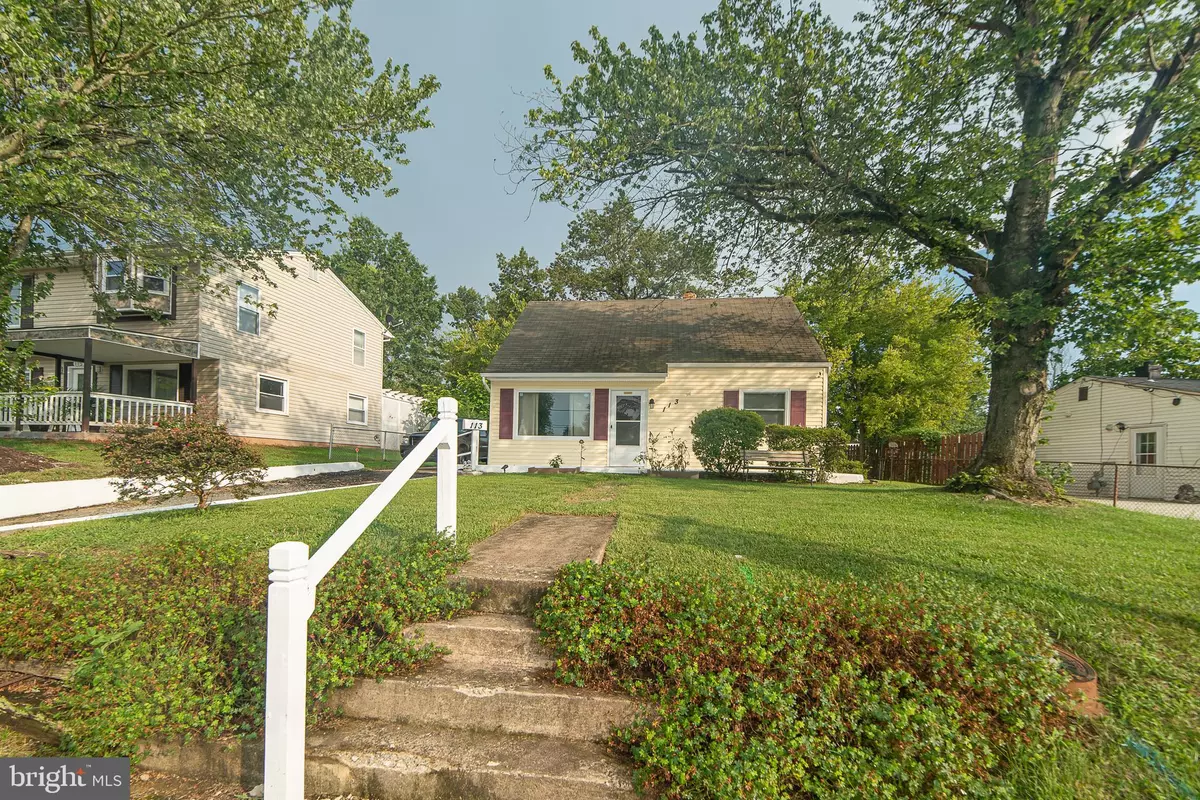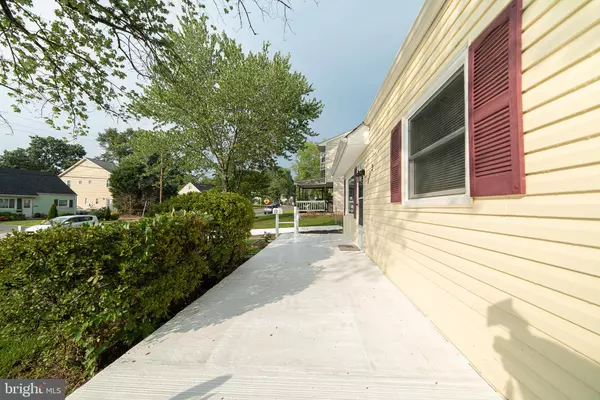$345,000
$345,000
For more information regarding the value of a property, please contact us for a free consultation.
113 DENVER DR Manassas Park, VA 20111
3 Beds
2 Baths
1,042 SqFt
Key Details
Sold Price $345,000
Property Type Single Family Home
Sub Type Detached
Listing Status Sold
Purchase Type For Sale
Square Footage 1,042 sqft
Price per Sqft $331
Subdivision Manassas Park
MLS Listing ID VAMP2000222
Sold Date 10/15/21
Style Cape Cod
Bedrooms 3
Full Baths 1
Half Baths 1
HOA Y/N N
Abv Grd Liv Area 1,042
Originating Board BRIGHT
Year Built 1958
Annual Tax Amount $2,938
Tax Year 2015
Lot Size 7,884 Sqft
Acres 0.18
Property Description
Cute as a button! 2 Story Cape Cod in Historic Manassas Park! Primary bedroom on the Main level features large closet. Main level full bath. Separate Dining Room. Guests will love the comfortable two bedrooms and half bath on upper level which are large and equally impressive. Walk-out from Kitchen leads you to a spacious backyard. Large fenced rear yard with (2) Sheds, fire pit, space for a pool, and a concrete patio for gatherings and picnics! Plenty of parking. Gravel Driveway up to 5 parking spaces. Insulation in the Front Attic & Concrete Patio (NEW-2021). Furnaced cleaned February/March (2021). Sink faucet in upstairs Half bath (NEW-2021). Brand NEW! Small Shed (2017). Main Shed/Man Cave or Workshop (NEW Roof 2020) with full electricity and ceiling fan.
This home allows you to enjoy access to everyday conveniences, close proximity to major grocery stores, parks and convenience stores within minutes, easy access to DC via I-66, Route 28, Historic Old Town Manassas, the VRE trains and more!
Location
State VA
County Manassas Park City
Zoning R1
Rooms
Other Rooms Living Room, Dining Room, Primary Bedroom, Bedroom 2, Bedroom 3, Kitchen, Laundry, Utility Room
Main Level Bedrooms 1
Interior
Interior Features Carpet, Ceiling Fan(s), Dining Area, Entry Level Bedroom, Floor Plan - Traditional, Walk-in Closet(s), Window Treatments
Hot Water Natural Gas
Heating Forced Air
Cooling Central A/C
Flooring Carpet, Wood
Equipment Dryer, Exhaust Fan, Microwave, Oven/Range - Gas, Refrigerator, Washer, Water Heater
Fireplace N
Appliance Dryer, Exhaust Fan, Microwave, Oven/Range - Gas, Refrigerator, Washer, Water Heater
Heat Source Natural Gas
Laundry Main Floor
Exterior
Exterior Feature Porch(es), Patio(s)
Garage Spaces 5.0
Fence Rear
Water Access N
View Street
Accessibility None
Porch Porch(es), Patio(s)
Total Parking Spaces 5
Garage N
Building
Lot Description Front Yard, Landscaping, Rear Yard
Story 2
Sewer Public Sewer
Water Public
Architectural Style Cape Cod
Level or Stories 2
Additional Building Above Grade, Below Grade
New Construction N
Schools
School District Manassas Park City Public Schools
Others
Pets Allowed Y
Senior Community No
Tax ID 3-1-1430
Ownership Fee Simple
SqFt Source Assessor
Acceptable Financing Cash, Conventional, FHA, VA, VHDA
Listing Terms Cash, Conventional, FHA, VA, VHDA
Financing Cash,Conventional,FHA,VA,VHDA
Special Listing Condition Standard
Pets Allowed No Pet Restrictions
Read Less
Want to know what your home might be worth? Contact us for a FREE valuation!

Our team is ready to help you sell your home for the highest possible price ASAP

Bought with Martha Urriolagoitia • Millennium Realty Group Inc.





