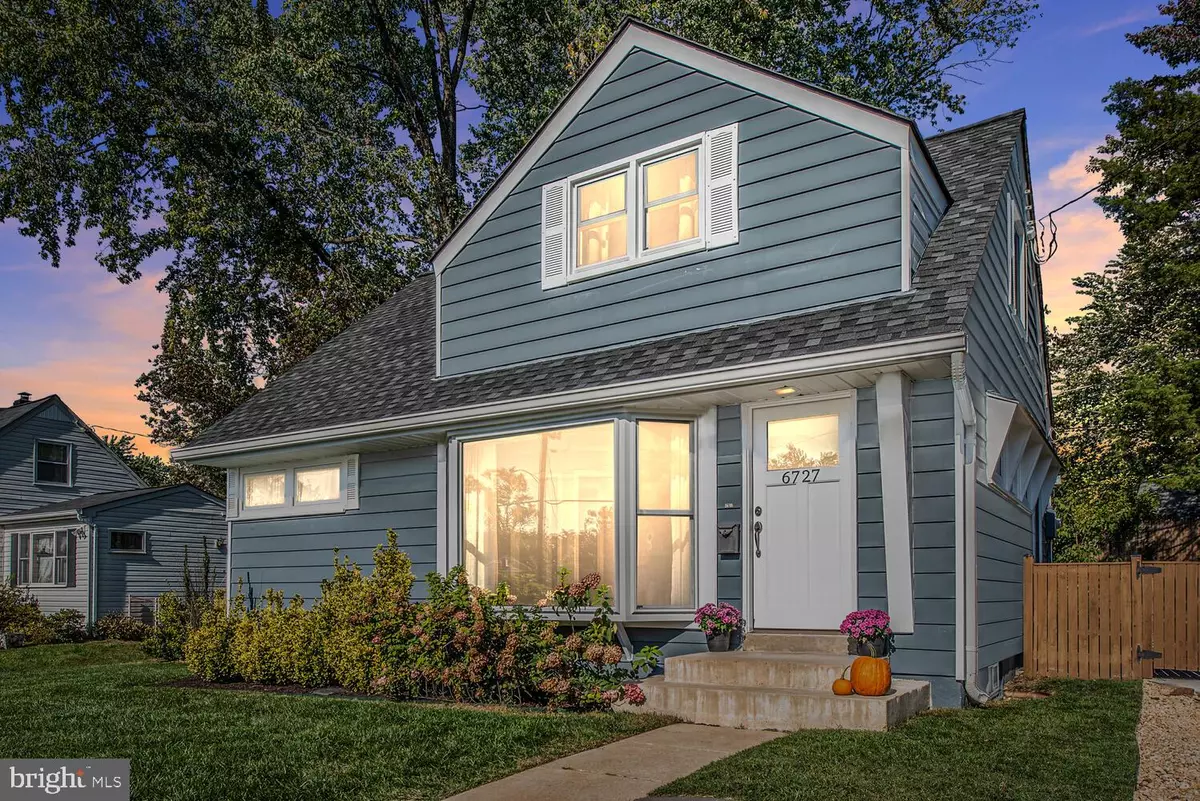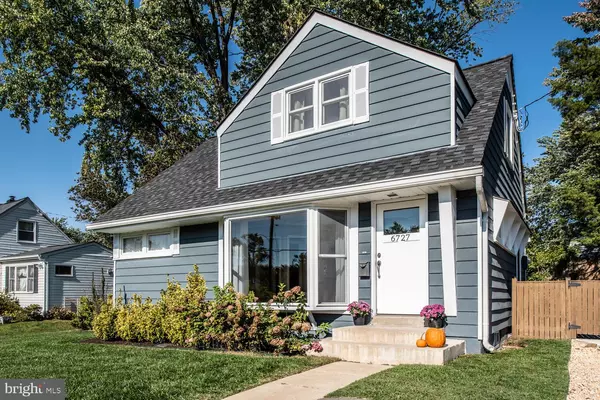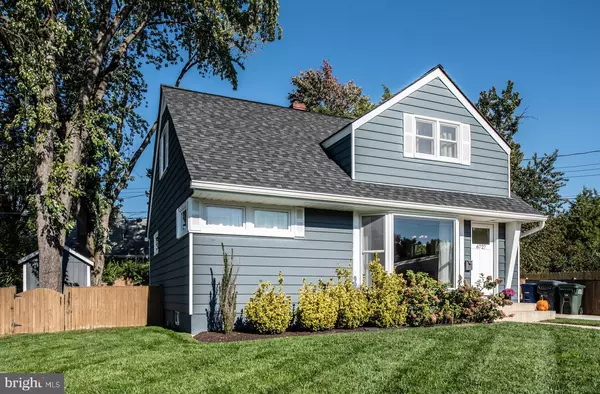$600,000
$599,900
For more information regarding the value of a property, please contact us for a free consultation.
6727 QUANDER RD Alexandria, VA 22307
3 Beds
2 Baths
1,620 SqFt
Key Details
Sold Price $600,000
Property Type Single Family Home
Sub Type Detached
Listing Status Sold
Purchase Type For Sale
Square Footage 1,620 sqft
Price per Sqft $370
Subdivision Bucknell Manor
MLS Listing ID VAFX1160684
Sold Date 11/30/20
Style Cape Cod
Bedrooms 3
Full Baths 2
HOA Y/N N
Abv Grd Liv Area 1,080
Originating Board BRIGHT
Year Built 1950
Annual Tax Amount $6,467
Tax Year 2020
Lot Size 7,770 Sqft
Acres 0.18
Lot Dimensions 85 X 63 X 65 X 33 X 108
Property Description
Wonderfully Updated Rare 3 Lvl Cape Cod in Bucknell Manor, 1 of only 17- Sun fills the Livingroom thru an Oversized Bay window by Thompson Creek, Classic Grey with White Trim and gleaming hardwood floors throughout make this home shine. The updated kitchen includes Gas Cooking, New Cabinets, Granite Countertops, and Stainless Steel Appliances. The Main Level Bedroom and a Full Bath complete the Main Floor- Upstairs you have a 2nd Full Bath and 2 more Bedrooms with Hardwood Floors and Builtins. And now to the Rare 3rd Level, Wainscotting and Ceramic tiles throughout gives you a Clean and Versatile Space for a Rec Room, Game Room, or Exercise Room plus a Spacious Utility/ Laundry Room with Additional Storage Space. Outside you have a Private back yard with a 25 X 15 Flagstone Patio for all your Entertaining needs, Plush grass, and an Amish built 12 X 8 Shed. 2 Car paved Driveway- Updates include New Bay Window and HVAC in 2020.
Location
State VA
County Fairfax
Zoning 140
Direction West
Rooms
Other Rooms Living Room, Dining Room, Bedroom 2, Bedroom 3, Kitchen, Family Room, Bedroom 1, Exercise Room, Utility Room, Bathroom 1, Bathroom 2
Basement Full, Connecting Stairway, Daylight, Full, Outside Entrance, Rear Entrance, Walkout Stairs, Windows, Partially Finished
Main Level Bedrooms 1
Interior
Interior Features Built-Ins, Dining Area, Entry Level Bedroom, Floor Plan - Traditional, Recessed Lighting, Wainscotting, Wood Floors, Ceiling Fan(s), Crown Moldings, Kitchen - Country, Kitchen - Gourmet, Tub Shower
Hot Water Natural Gas
Heating Forced Air
Cooling Central A/C
Flooring Ceramic Tile, Hardwood
Equipment Built-In Microwave, Dishwasher, Disposal, Dryer, Oven/Range - Gas, Refrigerator, Stainless Steel Appliances, Washer - Front Loading, Water Heater
Furnishings No
Fireplace N
Window Features Bay/Bow,Double Hung,Double Pane,Energy Efficient,Screens,Storm
Appliance Built-In Microwave, Dishwasher, Disposal, Dryer, Oven/Range - Gas, Refrigerator, Stainless Steel Appliances, Washer - Front Loading, Water Heater
Heat Source Natural Gas
Laundry Basement, Dryer In Unit, Washer In Unit
Exterior
Exterior Feature Patio(s)
Garage Spaces 2.0
Fence Privacy
Water Access N
Accessibility None
Porch Patio(s)
Total Parking Spaces 2
Garage N
Building
Lot Description Level, Rear Yard, SideYard(s)
Story 3
Sewer Public Sewer
Water Public
Architectural Style Cape Cod
Level or Stories 3
Additional Building Above Grade, Below Grade
Structure Type Dry Wall
New Construction N
Schools
Elementary Schools Belle View
Middle Schools Sandburg
High Schools West Potomac
School District Fairfax County Public Schools
Others
Senior Community No
Tax ID 0931 23040003
Ownership Fee Simple
SqFt Source Assessor
Security Features Smoke Detector
Special Listing Condition Standard
Read Less
Want to know what your home might be worth? Contact us for a FREE valuation!

Our team is ready to help you sell your home for the highest possible price ASAP

Bought with Phyllis G Patterson • TTR Sotheby's International Realty





