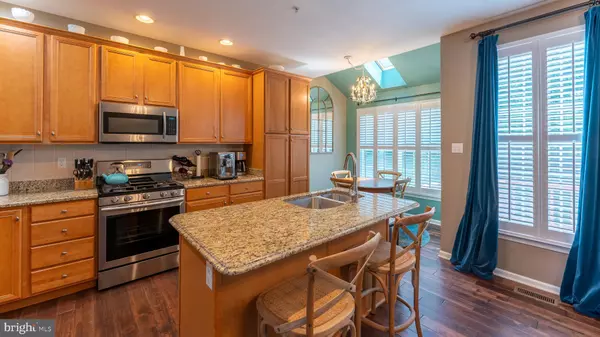$376,000
$374,900
0.3%For more information regarding the value of a property, please contact us for a free consultation.
182 FRINGETREE DR West Chester, PA 19380
3 Beds
3 Baths
1,996 SqFt
Key Details
Sold Price $376,000
Property Type Townhouse
Sub Type Interior Row/Townhouse
Listing Status Sold
Purchase Type For Sale
Square Footage 1,996 sqft
Price per Sqft $188
Subdivision Whiteland Woods
MLS Listing ID PACT510766
Sold Date 08/27/20
Style Traditional
Bedrooms 3
Full Baths 2
Half Baths 1
HOA Fees $250/mo
HOA Y/N Y
Abv Grd Liv Area 1,996
Originating Board BRIGHT
Year Built 2002
Annual Tax Amount $4,965
Tax Year 2020
Lot Size 2,432 Sqft
Acres 0.06
Lot Dimensions 0.00 x 0.00
Property Description
Stunning Townhome in the prestigious Whiteland Woods Community. Conveniently located, find yourself commuting less and relaxing more! Walking in to your beautiful new home, you will immediately fall in love. The hardwood floors flow throughout the entire first floor, and this floor offers a lovely open concept floorplan. Your formal living room, with plenty of natural sunlight is the perfect spot to cozy up and divulge in your favorite book. Next to the living room, find your dining area, with a tray ceiling to add to the elegance. Head on in to your stunning kitchen, complete with beautiful cabinets, granite counter tops, stainless steel appliances and extra cabinets for pantry space . A breakfast area is off of the kitchen, surrounded by plantation shutters and a skylight-offering even more light. The family room (which also has the gorgeous plantation shutters) is a perfect spot to binge the latest Netflix series or spend some quality time playing some board games. The family room also has a gas fireplace to cozy up to on chilly evenings. Open the door to your deck, which is perfect for entertaining, and find a tranquil backyard offering views of trees and privacy. The deck even has steps for convenient access to your yard. A powder room finishes off this floor. On to the second floor, find your large bedroom suite, complete with full bathroom and walk in closet. The bathroom space offers, a private toilet room, dual vanity sinks, tile flooring and a jetted tub . Check out your new custom walk in closet that is a organizers dream! Down the hallway, find the conveniently located laundry area. Never lug laundry baskets up and down flights of steps again! You will also find 2 more spacious bedrooms and another full bathroom. As if all of this isn't enough, the basement offers plenty of storage, a finished mud room right off of the garage. HVAC system and water heater is brand new in 2018. The community offers a pool, sauna, tennis courts, exercise room, playground and the HOA mows the lawn, and takes care of the shrubbery for you. This community and home has so much to offer, all it needs is YOU! SHOWINGS START SATURDAY!
Location
State PA
County Chester
Area West Whiteland Twp (10341)
Zoning R2
Rooms
Basement Full
Interior
Interior Features Ceiling Fan(s), Floor Plan - Open, Kitchen - Island, Kitchen - Gourmet, Primary Bath(s), Skylight(s), Walk-in Closet(s)
Hot Water Natural Gas
Heating Forced Air
Cooling Central A/C
Flooring Carpet, Ceramic Tile, Hardwood
Fireplaces Number 1
Fireplaces Type Gas/Propane
Equipment Built-In Range, Built-In Microwave, Disposal, Oven/Range - Gas, Stainless Steel Appliances, Washer, Dryer, Dishwasher, Refrigerator
Fireplace Y
Appliance Built-In Range, Built-In Microwave, Disposal, Oven/Range - Gas, Stainless Steel Appliances, Washer, Dryer, Dishwasher, Refrigerator
Heat Source Natural Gas
Laundry Upper Floor
Exterior
Exterior Feature Deck(s)
Parking Features Garage Door Opener, Garage - Front Entry, Inside Access
Garage Spaces 1.0
Amenities Available Exercise Room, Fitness Center, Pool - Outdoor, Tennis Courts, Club House, Sauna
Water Access N
Accessibility None
Porch Deck(s)
Attached Garage 1
Total Parking Spaces 1
Garage Y
Building
Story 3
Sewer Public Sewer
Water Public
Architectural Style Traditional
Level or Stories 3
Additional Building Above Grade, Below Grade
New Construction N
Schools
School District West Chester Area
Others
HOA Fee Include Common Area Maintenance,Health Club,Lawn Maintenance,Pool(s),Sauna,Snow Removal
Senior Community No
Tax ID 41-05L-0208
Ownership Fee Simple
SqFt Source Assessor
Acceptable Financing VA, FHA, Conventional, Cash
Listing Terms VA, FHA, Conventional, Cash
Financing VA,FHA,Conventional,Cash
Special Listing Condition Standard
Read Less
Want to know what your home might be worth? Contact us for a FREE valuation!

Our team is ready to help you sell your home for the highest possible price ASAP

Bought with Kathleen R Wilkin • RE/MAX Preferred - Newtown Square





