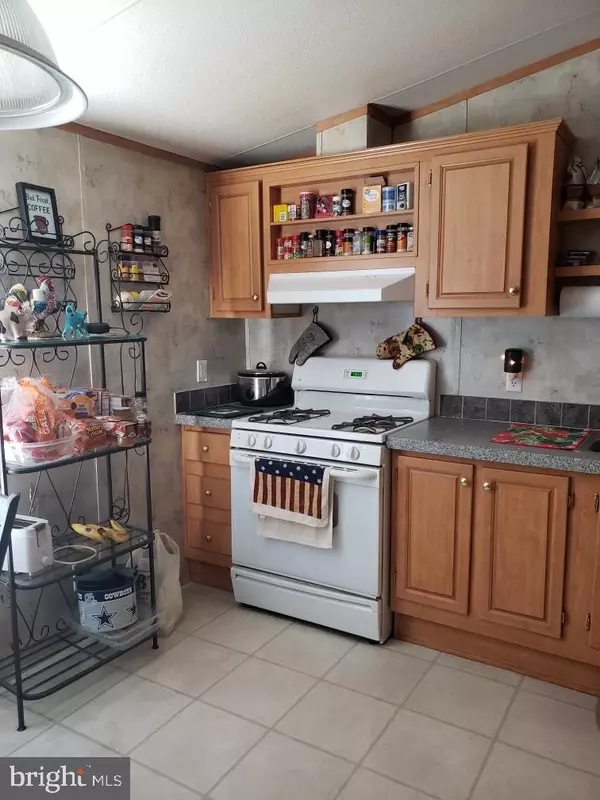$45,850
$49,000
6.4%For more information regarding the value of a property, please contact us for a free consultation.
406 ARROWHEAD COURT Honey Brook, PA 19344
3 Beds
2 Baths
1,200 SqFt
Key Details
Sold Price $45,850
Property Type Manufactured Home
Sub Type Manufactured
Listing Status Sold
Purchase Type For Sale
Square Footage 1,200 sqft
Price per Sqft $38
Subdivision Deer Run
MLS Listing ID PACT491672
Sold Date 01/16/20
Style Modular/Pre-Fabricated
Bedrooms 3
Full Baths 2
HOA Y/N N
Abv Grd Liv Area 1,200
Originating Board BRIGHT
Land Lease Amount 587.0
Land Lease Frequency Monthly
Year Built 2005
Annual Tax Amount $1,437
Tax Year 2017
Property Description
A Great Starter Home and...GET IN BEFORE THE HOLIDAYS!! This 3 bedroom/2 Full Bathroom home includes, Hardwood floor in the spacious Living-room, Central Air and eat in kitchen. The Master Suite includes a large walk in closet and in the bathroom a nice soaking tub as well as a walk in shower and vanity. On the other side of the house you will find 2 additional bedrooms and full bathroom. The laundry room leads out onto a deck that is great for bird watching or grilling all year round. New owners need to apply at RHG Management for Lot Lease.
Location
State PA
County Chester
Area Honey Brook Twp (10322)
Zoning T-10/RESID
Rooms
Other Rooms Living Room, Primary Bedroom, Bedroom 2, Bedroom 3, Kitchen
Main Level Bedrooms 3
Interior
Hot Water Electric
Heating Forced Air
Cooling Central A/C
Fireplace N
Heat Source Propane - Leased
Laundry Has Laundry
Exterior
Garage Spaces 2.0
Water Access N
Accessibility None
Total Parking Spaces 2
Garage N
Building
Story 1
Sewer Private Sewer
Water Public
Architectural Style Modular/Pre-Fabricated
Level or Stories 1
Additional Building Above Grade
New Construction N
Schools
School District Twin Valley
Others
Pets Allowed Y
Senior Community No
Tax ID 22087711100T
Ownership Land Lease
SqFt Source Estimated
Acceptable Financing Cash, Conventional
Horse Property N
Listing Terms Cash, Conventional
Financing Cash,Conventional
Special Listing Condition Standard
Pets Allowed No Pet Restrictions
Read Less
Want to know what your home might be worth? Contact us for a FREE valuation!

Our team is ready to help you sell your home for the highest possible price ASAP

Bought with Teresa A Eide • NextHome Signature





