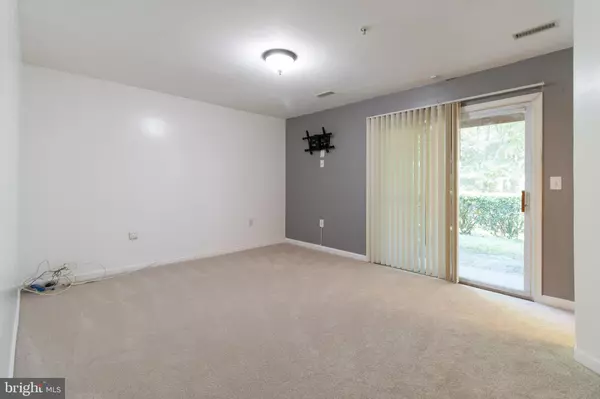$380,000
$369,999
2.7%For more information regarding the value of a property, please contact us for a free consultation.
16126 EDENWOOD DR Bowie, MD 20716
3 Beds
3 Baths
1,400 SqFt
Key Details
Sold Price $380,000
Property Type Townhouse
Sub Type Interior Row/Townhouse
Listing Status Sold
Purchase Type For Sale
Square Footage 1,400 sqft
Price per Sqft $271
Subdivision Covington
MLS Listing ID MDPG2009946
Sold Date 10/01/21
Style Traditional
Bedrooms 3
Full Baths 2
Half Baths 1
HOA Fees $56/qua
HOA Y/N Y
Abv Grd Liv Area 1,400
Originating Board BRIGHT
Year Built 1999
Annual Tax Amount $4,778
Tax Year 2021
Lot Size 1,595 Sqft
Acres 0.04
Property Description
Beautiful in Bowie, come check out this lovely 3 bed 2.5 bath townhome. Freshly painted, all the carpet is brand new, hardwood floors cover the main level. Solar Panels (PPA agreement), Generator transfer switch in case power ever goes out you won't need to run extension cords from your generator to where you need powered. Large deck off the eat in kitchen, open floor plan on the main level, bonus room on the entry level with 1/2 bath. Up stairs you'll find all three bedrooms and 2 full baths. Beautiful views of the park from the primary bedroom. Community pool, park, walking trails all right out your door. Bowie Town Center, and city hall less than a mile walking. OFFER DEADLINE Wednesday 9/8 @ Noon.
Location
State MD
County Prince Georges
Zoning RU
Interior
Hot Water Electric
Heating Forced Air
Cooling Ceiling Fan(s), Central A/C
Heat Source Natural Gas
Exterior
Parking Features Garage - Front Entry
Garage Spaces 1.0
Water Access N
Accessibility None
Attached Garage 1
Total Parking Spaces 1
Garage Y
Building
Story 3
Foundation Other
Sewer Public Sewer
Water Public
Architectural Style Traditional
Level or Stories 3
Additional Building Above Grade, Below Grade
New Construction N
Schools
School District Prince George'S County Public Schools
Others
Senior Community No
Tax ID 17072845634
Ownership Fee Simple
SqFt Source Assessor
Special Listing Condition Standard
Read Less
Want to know what your home might be worth? Contact us for a FREE valuation!

Our team is ready to help you sell your home for the highest possible price ASAP

Bought with Joyce J Jenkins • HomeSmart






