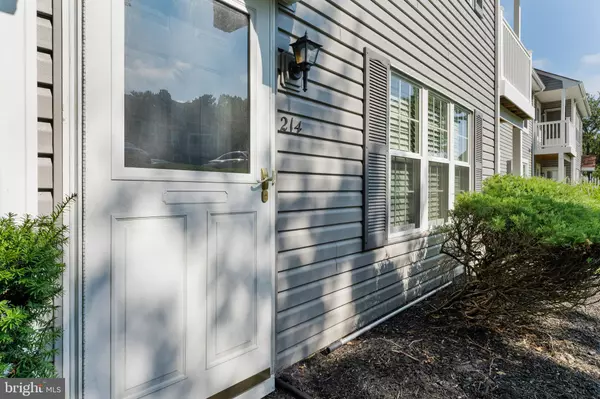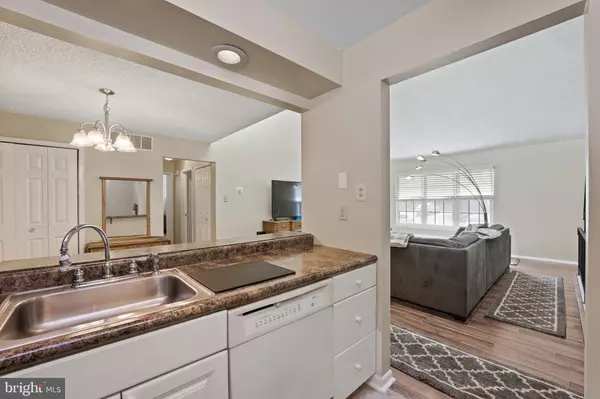$165,000
$162,900
1.3%For more information regarding the value of a property, please contact us for a free consultation.
214 BOOTHBY CT Sewell, NJ 08080
3 Beds
2 Baths
1,336 SqFt
Key Details
Sold Price $165,000
Property Type Condo
Sub Type Condo/Co-op
Listing Status Sold
Purchase Type For Sale
Square Footage 1,336 sqft
Price per Sqft $123
Subdivision Hunt Club
MLS Listing ID NJGL261194
Sold Date 08/18/20
Style Contemporary
Bedrooms 3
Full Baths 2
Condo Fees $192/mo
HOA Y/N N
Abv Grd Liv Area 1,336
Originating Board BRIGHT
Year Built 1985
Annual Tax Amount $5,380
Tax Year 2019
Lot Dimensions 0.00 x 0.00
Property Description
Second floor condo in desirable Hunt Club in one of the best locations in the community! This may be the only true 3 bedroom unit in the whole community. The loft has been enclosed so you can now have an extra bedroom, second family room area or home office. Main floor has two bedrooms and two full baths. Freshly painted throughout and manufactured flooring on main floor. The Hunt Club offers a large enough area for bike riding or walking in a self-contained area and also has a community swimming pool. Being on west side of Washington Township it offers quick access to Route 55 and a twenty minute ride to center city Philadelphia. Make your appointment to see this beauty today!
Location
State NJ
County Gloucester
Area Washington Twp (20818)
Zoning H
Rooms
Other Rooms Living Room, Dining Room, Primary Bedroom, Bedroom 2, Bedroom 3, Kitchen
Main Level Bedrooms 2
Interior
Hot Water Natural Gas
Heating Forced Air
Cooling Central A/C
Heat Source Natural Gas
Exterior
Garage Spaces 1.0
Amenities Available Pool - Outdoor
Water Access N
Accessibility None
Total Parking Spaces 1
Garage N
Building
Story 2
Unit Features Garden 1 - 4 Floors
Sewer Public Sewer
Water Public
Architectural Style Contemporary
Level or Stories 2
Additional Building Above Grade, Below Grade
New Construction N
Schools
School District Washington Township Public Schools
Others
HOA Fee Include All Ground Fee,Common Area Maintenance,Ext Bldg Maint,Lawn Maintenance,Management,Snow Removal
Senior Community No
Tax ID 18-00018 02-00002-C0214
Ownership Condominium
Special Listing Condition Standard
Read Less
Want to know what your home might be worth? Contact us for a FREE valuation!

Our team is ready to help you sell your home for the highest possible price ASAP

Bought with Jack T. Quigley • Smires & Associates





