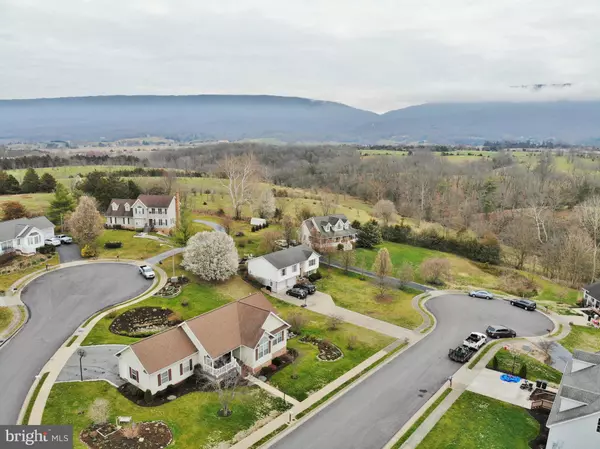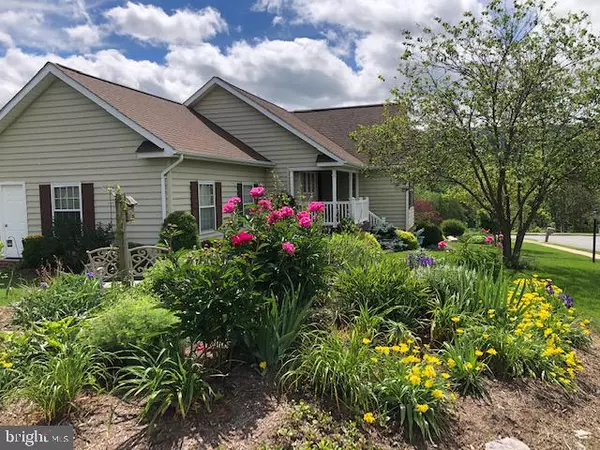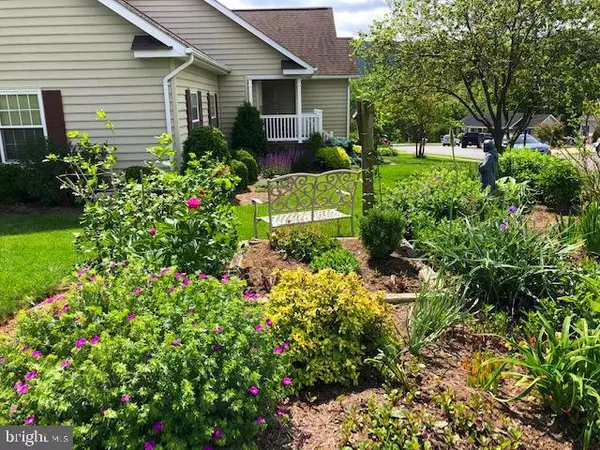$282,900
$282,900
For more information regarding the value of a property, please contact us for a free consultation.
140 TYLER DR New Market, VA 22844
3 Beds
2 Baths
2,651 SqFt
Key Details
Sold Price $282,900
Property Type Single Family Home
Sub Type Detached
Listing Status Sold
Purchase Type For Sale
Square Footage 2,651 sqft
Price per Sqft $106
Subdivision Horseshoe Bend
MLS Listing ID VASH118620
Sold Date 07/27/20
Style Ranch/Rambler
Bedrooms 3
Full Baths 2
HOA Y/N N
Abv Grd Liv Area 1,319
Originating Board BRIGHT
Year Built 1993
Annual Tax Amount $1,712
Tax Year 2019
Lot Size 0.297 Acres
Acres 0.3
Property Description
NEW MARKET VA - In town living - Well maintained home with 2 car garage in a wonderful neighborhood in the town of New Market, VA - 3BR/2BA - 2 Finished levels - Trex decking - Walk to town - Extensive recently mulched landscaping - You will enjoy sitting in several outdoor spaces this home has to offer - Such a serene place to enjoy morning coffee watching the birds on the feeder - Flower gardens - Move in ready - New water softening system 2017 - Pella doors & windows 2008 - New upgrade insulation in the attic - Gas stove on lower level large family room for reading that book you always wanted to get to - Brick foundation - Vinyl siding - Walk out lower level to outdoor open space. Hidden storage.
Location
State VA
County Shenandoah
Zoning RES
Rooms
Other Rooms Living Room, Dining Room, Primary Bedroom, Bedroom 2, Bedroom 3, Kitchen, Family Room, Laundry, Office, Storage Room, Bathroom 2, Primary Bathroom
Basement Full
Main Level Bedrooms 3
Interior
Interior Features Ceiling Fan(s), Dining Area, Entry Level Bedroom, Family Room Off Kitchen, Floor Plan - Traditional, Bar, Primary Bath(s), Soaking Tub, Upgraded Countertops, Window Treatments
Hot Water Natural Gas
Heating Central, Forced Air
Cooling Central A/C
Flooring Laminated, Carpet, Vinyl
Fireplaces Number 1
Fireplaces Type Gas/Propane
Equipment Stove, Refrigerator, Range Hood, Microwave, Dishwasher
Furnishings No
Fireplace Y
Window Features Energy Efficient
Appliance Stove, Refrigerator, Range Hood, Microwave, Dishwasher
Heat Source Natural Gas
Laundry Lower Floor, Has Laundry
Exterior
Exterior Feature Patio(s), Porch(es)
Parking Features Garage - Rear Entry, Additional Storage Area, Garage Door Opener, Inside Access
Garage Spaces 4.0
Water Access N
View Mountain
Roof Type Shingle
Street Surface Paved
Accessibility None
Porch Patio(s), Porch(es)
Road Frontage City/County
Attached Garage 2
Total Parking Spaces 4
Garage Y
Building
Lot Description Corner, Front Yard, Landscaping, No Thru Street, Rear Yard
Story 2
Foundation Block, Brick/Mortar
Sewer Public Sewer
Water Public
Architectural Style Ranch/Rambler
Level or Stories 2
Additional Building Above Grade, Below Grade
Structure Type Dry Wall
New Construction N
Schools
School District Shenandoah County Public Schools
Others
Senior Community No
Tax ID 104A 03 018
Ownership Fee Simple
SqFt Source Estimated
Acceptable Financing Cash, Conventional, FHA, VA, USDA
Horse Property N
Listing Terms Cash, Conventional, FHA, VA, USDA
Financing Cash,Conventional,FHA,VA,USDA
Special Listing Condition Standard
Read Less
Want to know what your home might be worth? Contact us for a FREE valuation!

Our team is ready to help you sell your home for the highest possible price ASAP

Bought with Patricia O Kline • Samson Properties





