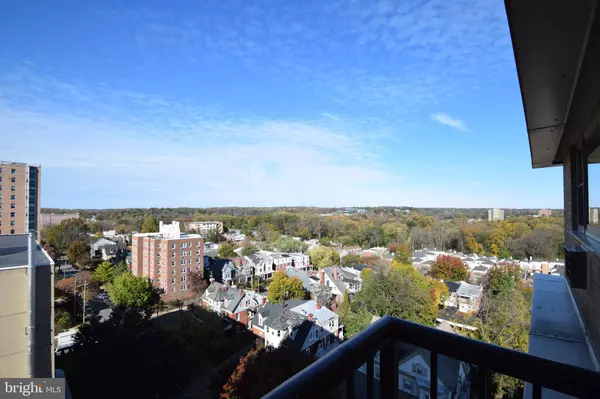$113,000
$129,900
13.0%For more information regarding the value of a property, please contact us for a free consultation.
1301 N HARRISON ST #1405 Wilmington, DE 19806
3 Beds
3 Baths
1,460 SqFt
Key Details
Sold Price $113,000
Property Type Condo
Sub Type Condo/Co-op
Listing Status Sold
Purchase Type For Sale
Square Footage 1,460 sqft
Price per Sqft $77
Subdivision Wilm #11
MLS Listing ID DENC490350
Sold Date 01/31/20
Style Traditional
Bedrooms 3
Full Baths 3
Condo Fees $1,156/mo
HOA Y/N N
Abv Grd Liv Area 1,460
Originating Board BRIGHT
Year Built 1960
Annual Tax Amount $5,439
Tax Year 2019
Lot Dimensions 0.00 x 0.00
Property Description
Welcome to The Dorset, located in Trolley Square, this spacious 3 bed, 3 bath unit on the 14th floor with views of the Wilmington skyline features an open floor plan which is two units combined as one. This unit has just been freshly painted and has wood flooring throughout, a large living room with walkout balcony, dining room and gallery style kitchen, and deeded parking space. Some additional features of this unit are full time on site security guard in lobby, on-site laundry facilities, updated stove and shower/bath tub. Low monthly condo fee includes: heating, AC, water, sewer, trash, electricity, basic cable, building insurance, lawn maintenance, management, security & snow removal.
Location
State DE
County New Castle
Area Wilmington (30906)
Zoning 26R5-C
Rooms
Main Level Bedrooms 3
Interior
Heating Radiator
Cooling Central A/C
Equipment Dishwasher, Stove, Disposal, Refrigerator
Appliance Dishwasher, Stove, Disposal, Refrigerator
Heat Source Natural Gas
Exterior
Parking Features Inside Access
Garage Spaces 1.0
Amenities Available Laundry Facilities
Water Access N
Accessibility 48\"+ Halls, 32\"+ wide Doors, Elevator, Ramp - Main Level, Wheelchair Height Mailbox
Attached Garage 1
Total Parking Spaces 1
Garage Y
Building
Story 1
Unit Features Hi-Rise 9+ Floors
Sewer Public Sewer
Water Public
Architectural Style Traditional
Level or Stories 1
Additional Building Above Grade, Below Grade
New Construction N
Schools
School District Red Clay Consolidated
Others
HOA Fee Include Ext Bldg Maint,Insurance,Lawn Maintenance,Management,Parking Fee,Sewer,Snow Removal,Trash,Electricity,Common Area Maintenance,Gas
Senior Community No
Tax ID 26-020.40-093.C.1405
Ownership Condominium
Acceptable Financing Cash, Conventional, VA
Listing Terms Cash, Conventional, VA
Financing Cash,Conventional,VA
Special Listing Condition Standard
Read Less
Want to know what your home might be worth? Contact us for a FREE valuation!

Our team is ready to help you sell your home for the highest possible price ASAP

Bought with Neshama Lynn Faulkner • BHHS Fox & Roach-Concord





