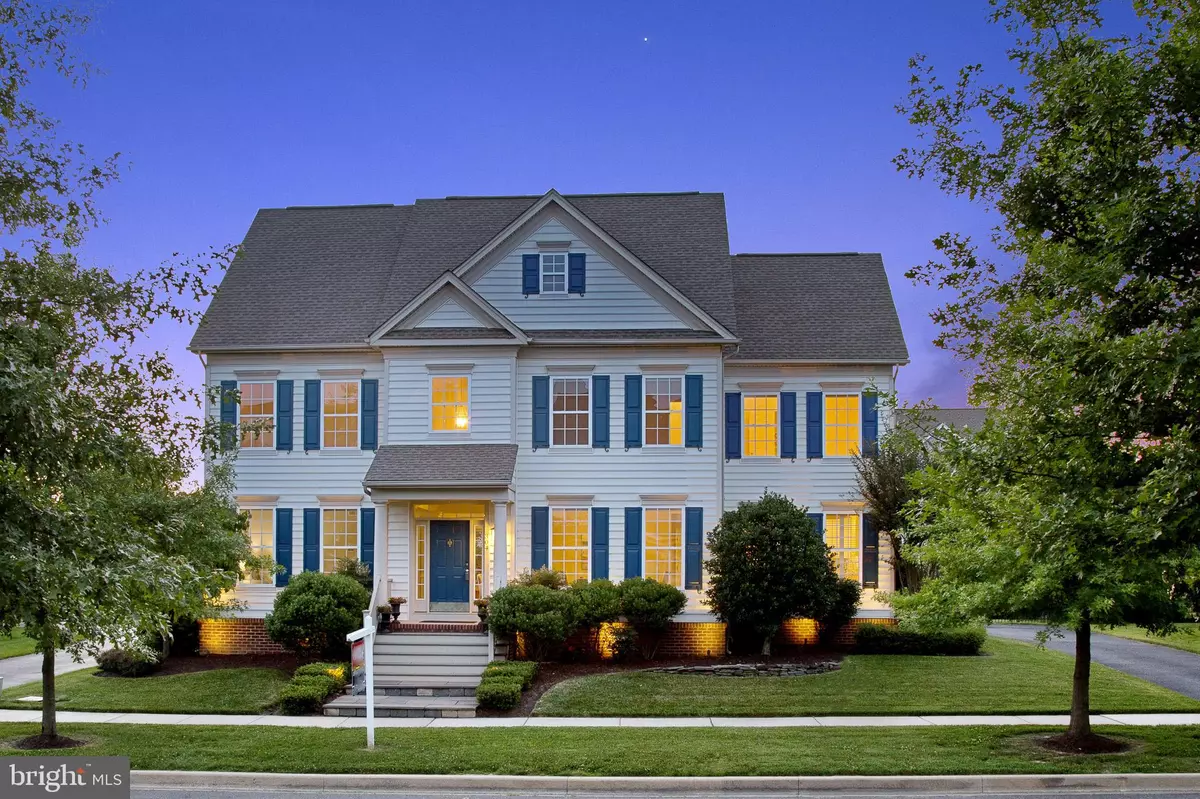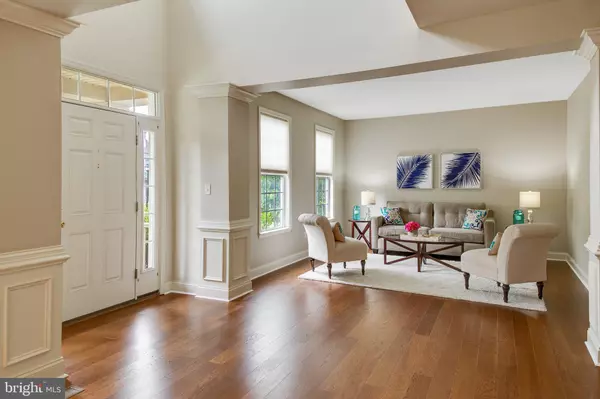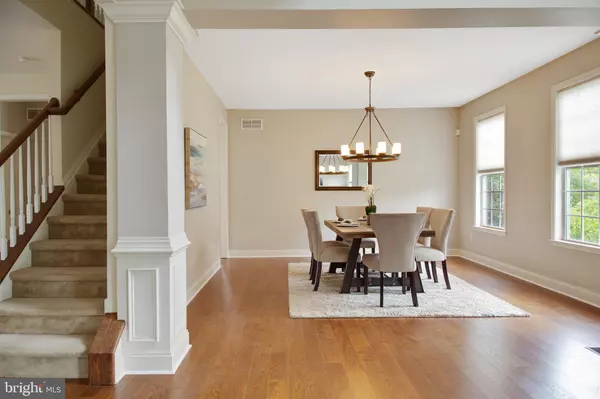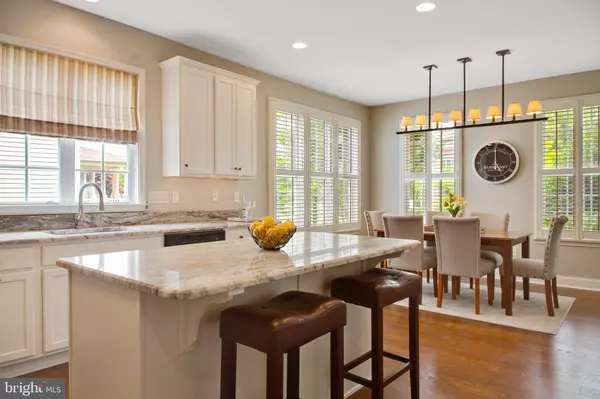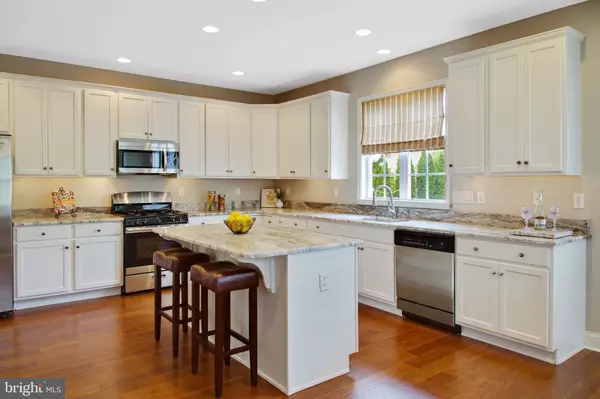$462,000
$474,900
2.7%For more information regarding the value of a property, please contact us for a free consultation.
304 ELLENWOOD DR Middletown, DE 19709
4 Beds
3 Baths
3,800 SqFt
Key Details
Sold Price $462,000
Property Type Single Family Home
Sub Type Detached
Listing Status Sold
Purchase Type For Sale
Square Footage 3,800 sqft
Price per Sqft $121
Subdivision Parkside
MLS Listing ID DENC497648
Sold Date 05/28/20
Style Colonial
Bedrooms 4
Full Baths 2
Half Baths 1
HOA Fees $70/qua
HOA Y/N Y
Abv Grd Liv Area 3,800
Originating Board BRIGHT
Year Built 2006
Annual Tax Amount $4,153
Tax Year 2019
Lot Size 0.270 Acres
Acres 0.27
Lot Dimensions 0.00 x 0.00
Property Description
R-11405 Welcome to Parkside! The homeowners have transformed the house by installing hardwood floors covering the entire first floor, adding granite countertops and stainless-steel appliances in the kitchen, and updating the paint throughout. With its size, location, and features, you will not find a more ideal lot in Parkside under $500,000! 3,800 square feet, four spacious bedrooms, two and a half baths, first-floor study with French doors, breakfast nook and eat-in kitchen provide plenty of room for family, friends, and entertaining. Master bedroom suite is a luxurious retreat, featuring a sitting room, two walk-in closets, and en-suite bathroom with shower, tub, and two vanities. Original upgrades include: 11-foot extensions to the family room and master bedroom, 9-foot ceilings on first and second floors, recessed lighting, holiday lighting package, additional windows, turned garage, gas fireplace in family room, security system, dual-zone HVAC for efficiency, Plantation shutters, Hunter Douglas top-down/bottom up shades throughout the house, Pottery Barn light fixtures in dining and kitchen, and custom mason-created slate patio. Walk only one block to all lifestyle amenities, including clubhouse, fitness center, pool, tennis courts, and playground. Professionally landscaped yard with mature flowering trees and shrubs, irrigation system, landscape lighting, and a maintenance-free aluminum fence enclosing the roomy backyard. Why wait for new construction? This home will be available immediately!
Location
State DE
County New Castle
Area South Of The Canal (30907)
Zoning 23R-2
Rooms
Other Rooms Living Room, Dining Room, Primary Bedroom, Bedroom 4, Kitchen, Family Room, Laundry, Office, Bathroom 2, Bathroom 3
Basement Full
Interior
Interior Features Breakfast Area, Dining Area, Formal/Separate Dining Room, Kitchen - Eat-In, Kitchen - Island, Primary Bath(s), Sprinkler System, Upgraded Countertops, Walk-in Closet(s)
Heating Forced Air
Cooling Central A/C
Flooring Hardwood, Carpet, Ceramic Tile
Fireplaces Number 1
Fireplaces Type Gas/Propane
Fireplace Y
Heat Source Natural Gas
Laundry Main Floor
Exterior
Parking Features Garage - Side Entry, Inside Access
Garage Spaces 2.0
Amenities Available Pool - Outdoor, Tennis Courts, Tot Lots/Playground
Water Access N
Roof Type Shingle
Accessibility None
Attached Garage 2
Total Parking Spaces 2
Garage Y
Building
Lot Description Level, Landscaping, Rear Yard
Story 2
Sewer Public Sewer
Water Public
Architectural Style Colonial
Level or Stories 2
Additional Building Above Grade, Below Grade
Structure Type 9'+ Ceilings
New Construction N
Schools
Elementary Schools Silver Lake
Middle Schools Redding
High Schools Appoquinimink
School District Appoquinimink
Others
Senior Community No
Tax ID 23-064.00-139
Ownership Fee Simple
SqFt Source Estimated
Acceptable Financing Conventional, FHA, VA, Cash
Listing Terms Conventional, FHA, VA, Cash
Financing Conventional,FHA,VA,Cash
Special Listing Condition Standard
Read Less
Want to know what your home might be worth? Contact us for a FREE valuation!

Our team is ready to help you sell your home for the highest possible price ASAP

Bought with Lisa Vance • RE/MAX Integrity

