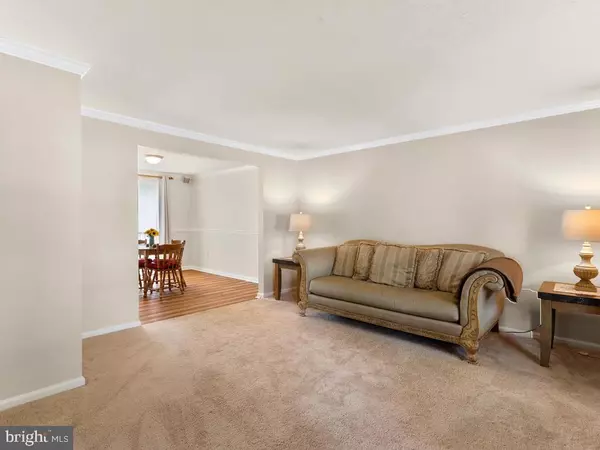$435,000
$434,999
For more information regarding the value of a property, please contact us for a free consultation.
19712 MAYHILL TER Gaithersburg, MD 20879
4 Beds
3 Baths
2,276 SqFt
Key Details
Sold Price $435,000
Property Type Single Family Home
Sub Type Detached
Listing Status Sold
Purchase Type For Sale
Square Footage 2,276 sqft
Price per Sqft $191
Subdivision Hadley Farms
MLS Listing ID MDMC706770
Sold Date 07/10/20
Style Colonial
Bedrooms 4
Full Baths 2
Half Baths 1
HOA Fees $58/mo
HOA Y/N Y
Abv Grd Liv Area 1,776
Originating Board BRIGHT
Year Built 1986
Annual Tax Amount $4,625
Tax Year 2019
Lot Size 8,816 Sqft
Acres 0.2
Property Description
Welcome home to this gorgeous colonial in the sought after Hadley Farms community. Featuring 3 finished levels, 4 bedrooms, 2.5 bathrooms with a finished basement. This home sits on a corner lot with a fully fenced in back yard with a large deck perfect for entertaining and a spacious yard. Attached two car garage with a drive way that can park an additional 2 cars. This home has all that you need - Community pool, tot lots, basketball/tennis courts, walking trails. Short drive to ICC, I-270, 5 miles to Shady Grove Metro Station. Elementary school in the community and Bus Route to Shady Grove Metro (Red Line)
Location
State MD
County Montgomery
Zoning R90
Rooms
Basement Fully Finished
Interior
Interior Features Attic, Carpet, Ceiling Fan(s), Dining Area, Family Room Off Kitchen, Floor Plan - Traditional, Formal/Separate Dining Room, Kitchen - Island, Primary Bath(s), Pantry, Walk-in Closet(s), Wine Storage
Heating Forced Air
Cooling Central A/C
Flooring Carpet
Equipment Built-In Microwave, Dishwasher, Disposal, Dryer, Icemaker, Oven/Range - Electric, Refrigerator, Washer, Water Heater
Fireplace N
Appliance Built-In Microwave, Dishwasher, Disposal, Dryer, Icemaker, Oven/Range - Electric, Refrigerator, Washer, Water Heater
Heat Source Electric
Laundry Basement
Exterior
Parking Features Garage - Front Entry
Garage Spaces 4.0
Fence Split Rail, Wire
Amenities Available Basketball Courts, Tot Lots/Playground, Tennis Courts, Swimming Pool, Party Room, Jog/Walk Path
Water Access N
Roof Type Asphalt
Accessibility None
Attached Garage 2
Total Parking Spaces 4
Garage Y
Building
Story 3
Sewer Public Sewer
Water Public
Architectural Style Colonial
Level or Stories 3
Additional Building Above Grade, Below Grade
New Construction N
Schools
Elementary Schools Judith A. Resnik
Middle Schools Redland
High Schools Col. Zadok Magruder
School District Montgomery County Public Schools
Others
HOA Fee Include Pool(s),Management
Senior Community No
Tax ID 160102367418
Ownership Fee Simple
SqFt Source Assessor
Acceptable Financing FHA, Conventional, VA, Cash
Listing Terms FHA, Conventional, VA, Cash
Financing FHA,Conventional,VA,Cash
Special Listing Condition Standard
Read Less
Want to know what your home might be worth? Contact us for a FREE valuation!

Our team is ready to help you sell your home for the highest possible price ASAP

Bought with Ferhana Desai • Realty Advantage





