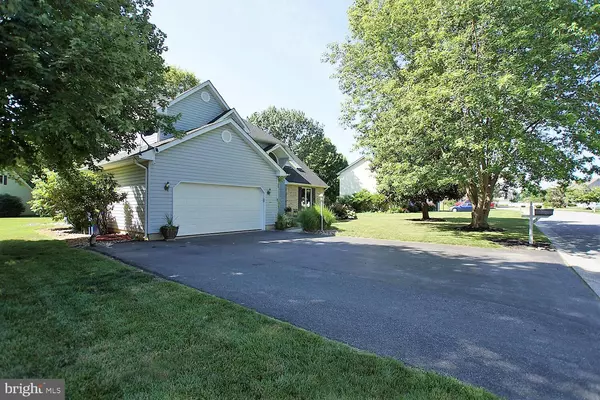$385,000
$390,000
1.3%For more information regarding the value of a property, please contact us for a free consultation.
113 GARDENGATE RD Camden Wyoming, DE 19934
4 Beds
3 Baths
2,658 SqFt
Key Details
Sold Price $385,000
Property Type Single Family Home
Sub Type Detached
Listing Status Sold
Purchase Type For Sale
Square Footage 2,658 sqft
Price per Sqft $144
Subdivision Stonegate
MLS Listing ID DEKT2000512
Sold Date 08/06/21
Style Contemporary
Bedrooms 4
Full Baths 2
Half Baths 1
HOA Fees $8/ann
HOA Y/N Y
Abv Grd Liv Area 2,658
Originating Board BRIGHT
Year Built 1994
Annual Tax Amount $1,686
Tax Year 2020
Lot Size 0.500 Acres
Acres 0.5
Lot Dimensions 125.00 x 105.00
Property Description
First floor master suite, a rare opportunity in this market!! The highly desirable neighborhood of Stonegate sits nestled in the Caesar Rodney School District, close to schools and shopping and all the conveniences of both Dover and Camden-Wyoming. It is also perfect for those affiliated with DAFB and easy to get to the Delaware Beaches and route 1. This home is perfect for the entertainer with a formal dining room, gourmet kitchen with a large breakfast area open to the family room. Take the entertaining outside to the large deck and back yard or go down to the finished basement. When time to catch some Z's, you do not have to go far as the master bedroom is located on the main floor and is complete with walk in closet and master bath. Upstairs you will find 3 additional bedrooms and a full bath. There have been many updates in this home and photos show off the luxury vinyl plank flooring. Less obvious upgrades consist of a tankless water heater. Call today!
Location
State DE
County Kent
Area Caesar Rodney (30803)
Zoning RS1
Rooms
Other Rooms Living Room, Dining Room, Primary Bedroom, Bedroom 2, Bedroom 3, Kitchen, Family Room, Bedroom 1
Basement Full, Unfinished
Main Level Bedrooms 1
Interior
Interior Features Butlers Pantry, Kitchen - Eat-In, Primary Bath(s), Skylight(s), WhirlPool/HotTub
Hot Water Natural Gas
Heating Forced Air
Cooling Central A/C
Flooring Carpet, Tile/Brick, Vinyl
Fireplaces Number 1
Fireplaces Type Other
Equipment Dishwasher, Microwave
Fireplace Y
Appliance Dishwasher, Microwave
Heat Source Natural Gas
Laundry Basement
Exterior
Exterior Feature Deck(s)
Parking Features Garage Door Opener
Garage Spaces 5.0
Utilities Available Cable TV Available
Water Access N
Accessibility None
Porch Deck(s)
Attached Garage 1
Total Parking Spaces 5
Garage Y
Building
Story 2
Foundation Brick/Mortar
Sewer Public Sewer
Water Public
Architectural Style Contemporary
Level or Stories 2
Additional Building Above Grade, Below Grade
Structure Type Cathedral Ceilings
New Construction N
Schools
School District Caesar Rodney
Others
Senior Community No
Tax ID NM-00-09513-03-3800-000
Ownership Fee Simple
SqFt Source Estimated
Acceptable Financing Cash, Conventional, FHA, VA
Listing Terms Cash, Conventional, FHA, VA
Financing Cash,Conventional,FHA,VA
Special Listing Condition Standard
Read Less
Want to know what your home might be worth? Contact us for a FREE valuation!

Our team is ready to help you sell your home for the highest possible price ASAP

Bought with Doreen E Irwin • Keller Williams Realty Central-Delaware





