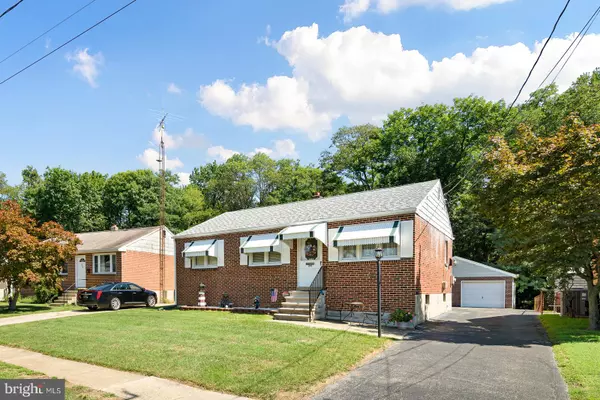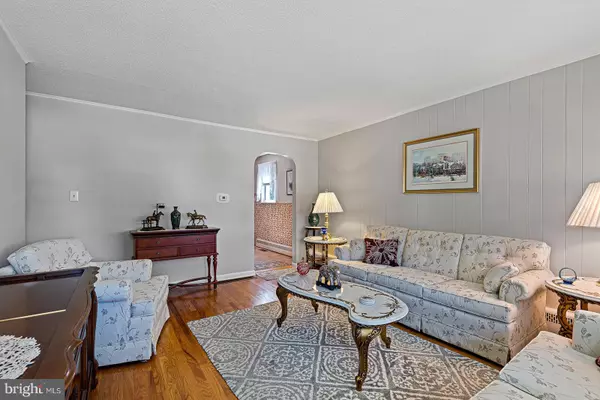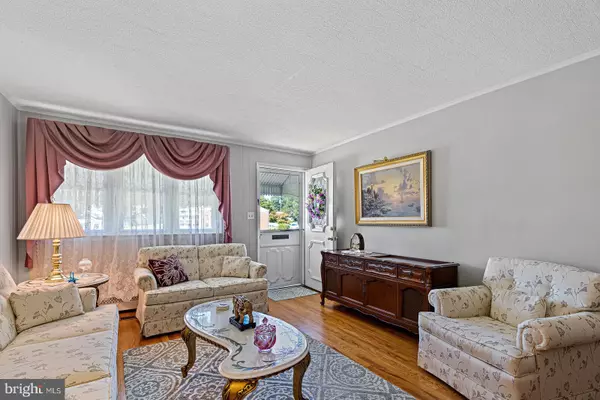$250,000
$254,900
1.9%For more information regarding the value of a property, please contact us for a free consultation.
245 DUMONT RD Wilmington, DE 19804
2 Beds
2 Baths
2,433 SqFt
Key Details
Sold Price $250,000
Property Type Single Family Home
Sub Type Detached
Listing Status Sold
Purchase Type For Sale
Square Footage 2,433 sqft
Price per Sqft $102
Subdivision Rosemont
MLS Listing ID DENC2006404
Sold Date 10/29/21
Style Ranch/Rambler
Bedrooms 2
Full Baths 1
Half Baths 1
HOA Y/N N
Abv Grd Liv Area 1,933
Originating Board BRIGHT
Year Built 1955
Annual Tax Amount $1,927
Tax Year 2021
Lot Size 6,970 Sqft
Acres 0.16
Lot Dimensions 140 x 50
Property Description
Don't miss out on seeing this hidden gem in the popular Rosemont neighborhood! This brick ranch is so much more than meets the eye and has been well cared for and updated by the same owner for over 50 years. Originally a 3 bedroom, this home was converted to 2 bedroom to create an expansive
18ft x 14ft owners suite with four closets. If that's not for you it can easily be converted back to a 3 bedroom. Additional changes include the addition of the 31ft x 15ft family room with adjacent half bath that brings the above grade square footage to over 1900. Still need more space? Make your way down to the partially finished basement which features a bar/game room, laundry room and unfinished storage area with built-ins. As you enter the home you will immediately notice the fresh paint and hardwood floors throughout much of the first floor. Through the living room you enter the eat-in kitchen featuring oak cabinets and solid surface counters. Continuing to the rear of the home is where you will find the expansive family room addition and half bath. We round out the the main level with the generous-sized owners suite, large secondary bedroom and full bath. If updates is what you are looking for you won't be disappointed. This home features a newer roof (2019) and updated HVAC system (2018). Originally serviced with oil and hot water heating, the home was converted to natural gas forced air with the addition of Central A/C as well. What else sets this home apart you might ask? How about the 2 bay detached garage and large paved parking area large enough for 4 cars. This community has sidewalks throughout and is conveniently located near shops, restaurants, parks and schools yet feels like a secluded setting. Showings to begin Friday September 10th. Add this one to your list. It won't last long.
Location
State DE
County New Castle
Area Elsmere/Newport/Pike Creek (30903)
Zoning RESIDENTIAL
Rooms
Other Rooms Living Room, Primary Bedroom, Bedroom 2, Kitchen, Game Room, Family Room, Full Bath, Half Bath
Basement Full, Partially Finished
Main Level Bedrooms 2
Interior
Hot Water Natural Gas
Heating Forced Air
Cooling Central A/C
Flooring Carpet, Hardwood, Vinyl
Heat Source Natural Gas
Laundry Basement
Exterior
Parking Features Garage - Rear Entry
Garage Spaces 6.0
Water Access N
Roof Type Architectural Shingle
Street Surface Black Top
Accessibility None
Road Frontage City/County
Total Parking Spaces 6
Garage Y
Building
Lot Description Backs to Trees, Level
Story 1
Foundation Block
Sewer Public Sewer
Water Public
Architectural Style Ranch/Rambler
Level or Stories 1
Additional Building Above Grade, Below Grade
Structure Type Dry Wall
New Construction N
Schools
School District Red Clay Consolidated
Others
Senior Community No
Tax ID 1900500230
Ownership Fee Simple
SqFt Source Estimated
Security Features Carbon Monoxide Detector(s),Electric Alarm,Smoke Detector
Acceptable Financing Cash, Conventional, FHA, VA
Horse Property N
Listing Terms Cash, Conventional, FHA, VA
Financing Cash,Conventional,FHA,VA
Special Listing Condition Standard
Read Less
Want to know what your home might be worth? Contact us for a FREE valuation!

Our team is ready to help you sell your home for the highest possible price ASAP

Bought with Earl Endrich • BHHS Fox & Roach - Hockessin





