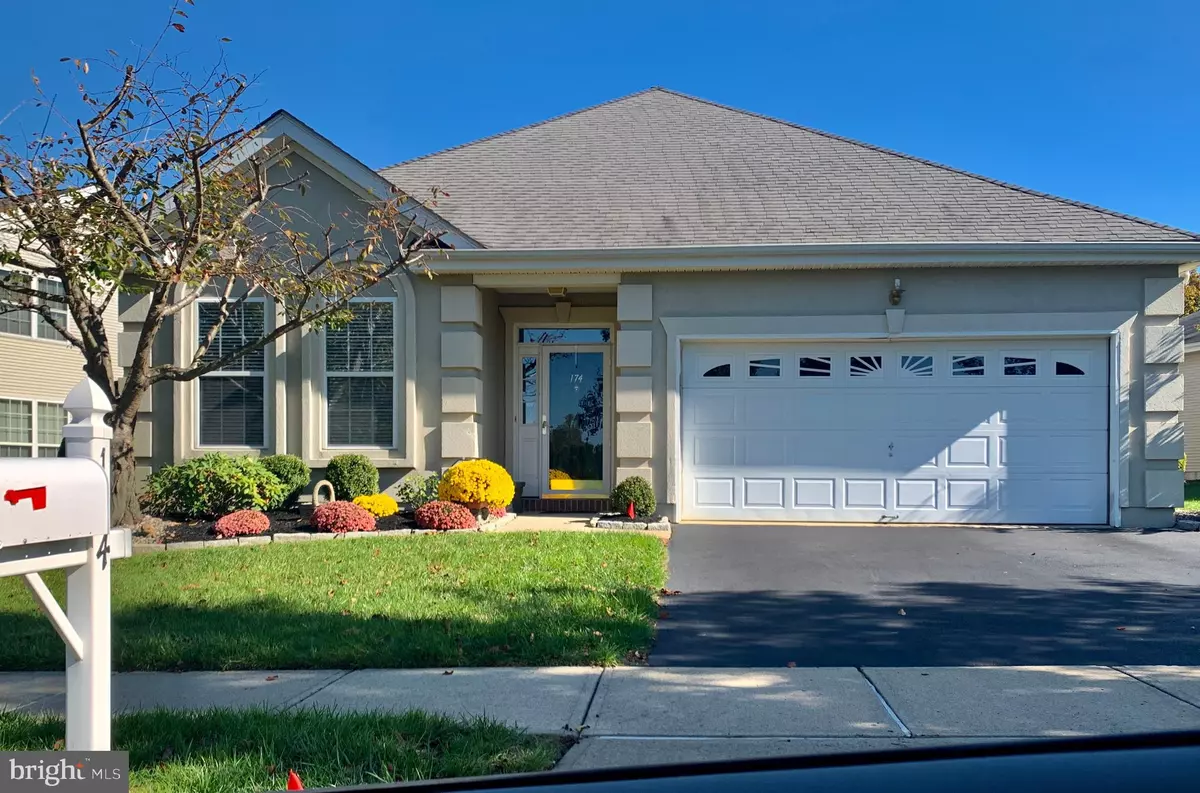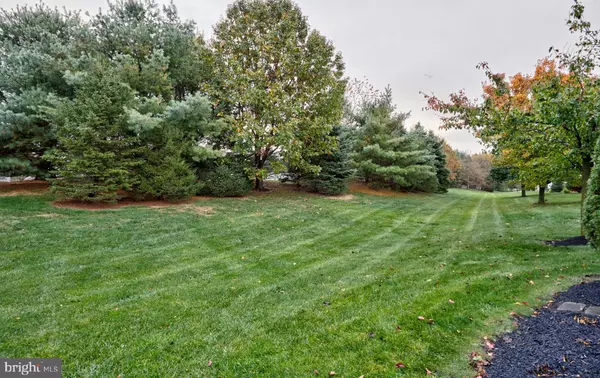$428,000
$430,000
0.5%For more information regarding the value of a property, please contact us for a free consultation.
174 MINUTEMAN CIR Allentown, NJ 08501
3 Beds
2 Baths
2,386 SqFt
Key Details
Sold Price $428,000
Property Type Single Family Home
Sub Type Detached
Listing Status Sold
Purchase Type For Sale
Square Footage 2,386 sqft
Price per Sqft $179
Subdivision Fourseasonsuf
MLS Listing ID NJMM109850
Sold Date 02/14/20
Style Ranch/Rambler
Bedrooms 3
Full Baths 2
HOA Fees $349/mo
HOA Y/N Y
Abv Grd Liv Area 2,386
Originating Board BRIGHT
Year Built 2002
Annual Tax Amount $8,548
Tax Year 2019
Lot Size 8,078 Sqft
Acres 0.19
Lot Dimensions 0.00 x 0.00
Property Description
GOLD HOME! Pride of ownership is evident as you enter this beautiful 3 bedroom, 2 bath Sanibel Ranch accented with decorative molding throughout. This house is sure to tick all of your "must have" buttons! The gourmet Kitchen highlights 42" maple cabinetry, stainless steel appliances, double oven and sink and flows into the breakfast area. A warm and inviting family room with gas fireplace and slider to private rear yard with patio and awning. Adding a touch of class are the two updated baths with raised vanities, marble floors and frameless shower doors. The extended master suite offers a bow window, walk-in closets with organizers and wood flooring. Step through the elegant clubhouse to a welcoming gathering place. The center for socialization and entertaining and a place for peaceful pampering. It's comfortable, it's luxurious, and it epitomizes the finest in retirement living at Four Seasons at Upper Freehold!
Location
State NJ
County Monmouth
Area Upper Freehold Twp (21351)
Zoning RESIDENTIAL
Rooms
Other Rooms Living Room, Dining Room, Primary Bedroom, Bedroom 2, Bedroom 3, Kitchen, Family Room, Breakfast Room
Main Level Bedrooms 3
Interior
Interior Features Breakfast Area, Carpet, Ceiling Fan(s), Central Vacuum, Crown Moldings, Family Room Off Kitchen, Kitchen - Island, Primary Bath(s), Recessed Lighting, Stall Shower, Walk-in Closet(s), Wood Floors
Heating Forced Air
Cooling Central A/C
Flooring Carpet, Laminated, Marble, Wood
Fireplaces Number 1
Equipment Built-In Microwave, Central Vacuum, Dishwasher, Refrigerator, Stainless Steel Appliances, ENERGY STAR Dishwasher, ENERGY STAR Clothes Washer, Washer - Front Loading, Water Heater - High-Efficiency, Oven - Double, Microwave, Humidifier, Dryer - Front Loading
Fireplace Y
Window Features ENERGY STAR Qualified
Appliance Built-In Microwave, Central Vacuum, Dishwasher, Refrigerator, Stainless Steel Appliances, ENERGY STAR Dishwasher, ENERGY STAR Clothes Washer, Washer - Front Loading, Water Heater - High-Efficiency, Oven - Double, Microwave, Humidifier, Dryer - Front Loading
Heat Source Natural Gas
Exterior
Parking Features Garage - Front Entry, Inside Access
Garage Spaces 2.0
Utilities Available Cable TV, Natural Gas Available, Sewer Available
Amenities Available Billiard Room, Club House, Common Grounds, Fitness Center, Game Room, Gated Community, Jog/Walk Path, Hot tub, Library, Meeting Room, Pool - Indoor, Pool - Outdoor, Retirement Community, Sauna, Security, Tennis Courts
Water Access N
Accessibility None
Attached Garage 2
Total Parking Spaces 2
Garage Y
Building
Story 1
Sewer Public Sewer
Water Public
Architectural Style Ranch/Rambler
Level or Stories 1
Additional Building Above Grade, Below Grade
New Construction N
Schools
Elementary Schools Allentown
Middle Schools Stone Bridge
High Schools Allentown
School District Upper Freehold Regional Schools
Others
Pets Allowed Y
HOA Fee Include Common Area Maintenance,Lawn Maintenance,Management,Pool(s),Recreation Facility,Road Maintenance,Sauna,Security Gate,Snow Removal,Trash
Senior Community Yes
Age Restriction 55
Tax ID 51-00047 04-00010
Ownership Fee Simple
SqFt Source Assessor
Special Listing Condition Standard
Pets Allowed Number Limit
Read Less
Want to know what your home might be worth? Contact us for a FREE valuation!

Our team is ready to help you sell your home for the highest possible price ASAP

Bought with Bob Weber • RE/MAX Tri County





