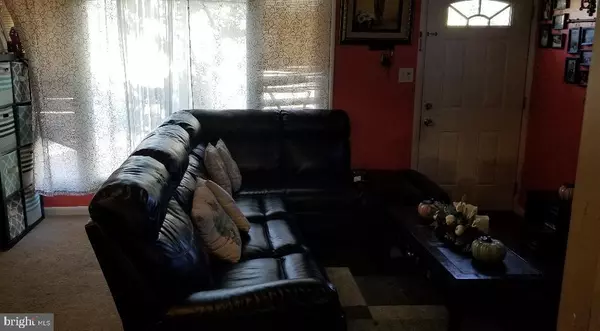$109,000
$109,900
0.8%For more information regarding the value of a property, please contact us for a free consultation.
728 ASTON MARTIN DR Lindenwold, NJ 08021
4 Beds
2 Baths
1,470 SqFt
Key Details
Sold Price $109,000
Property Type Single Family Home
Sub Type Detached
Listing Status Sold
Purchase Type For Sale
Square Footage 1,470 sqft
Price per Sqft $74
Subdivision Eldorado Hills
MLS Listing ID NJCD381194
Sold Date 05/18/21
Style Ranch/Rambler
Bedrooms 4
Full Baths 2
HOA Y/N N
Abv Grd Liv Area 1,470
Originating Board BRIGHT
Year Built 1956
Annual Tax Amount $6,115
Tax Year 2020
Lot Size 10,500 Sqft
Acres 0.24
Lot Dimensions 70.00 x 150.00
Property Description
Don't let the exterior fool you - this rancher home is much larger than it appears from the outside. Interior of this home features 4 bedrooms, 2 full bathrooms, living room, dining room, family room and kitchen, plus sunroom currently used as storage room, and laundry room. Master bedroom is very spacious, and features vaulted ceiling, ceiling fan, double closets and private master bathroom. Living room is adjacent to family room for easy flow, with huge kitchen/dining room almost the entire length of the rear of the home. Kitchen features vaulted ceiling and access to large backyard. With some TLC, design ideas, and creativity, this home can be a show stopper to be enjoyed for many years to come. Schedule your appt today!
Location
State NJ
County Camden
Area Lindenwold Boro (20422)
Zoning RES
Rooms
Other Rooms Living Room, Dining Room, Primary Bedroom, Bedroom 2, Bedroom 3, Bedroom 4, Kitchen, Family Room, Laundry, Primary Bathroom, Full Bath
Main Level Bedrooms 4
Interior
Interior Features Carpet, Ceiling Fan(s), Primary Bath(s)
Hot Water Natural Gas
Heating Forced Air
Cooling Central A/C
Fireplace N
Heat Source Natural Gas
Laundry Main Floor
Exterior
Water Access N
Accessibility None
Garage N
Building
Lot Description Front Yard, Rear Yard, SideYard(s)
Story 1
Sewer Public Sewer
Water Public
Architectural Style Ranch/Rambler
Level or Stories 1
Additional Building Above Grade, Below Grade
New Construction N
Schools
School District Lindenwold Borough Public Schools
Others
Senior Community No
Tax ID 22-00238 02-00011
Ownership Fee Simple
SqFt Source Assessor
Special Listing Condition Short Sale
Read Less
Want to know what your home might be worth? Contact us for a FREE valuation!

Our team is ready to help you sell your home for the highest possible price ASAP

Bought with Yuki Potter • Rivera Realty, LLC





