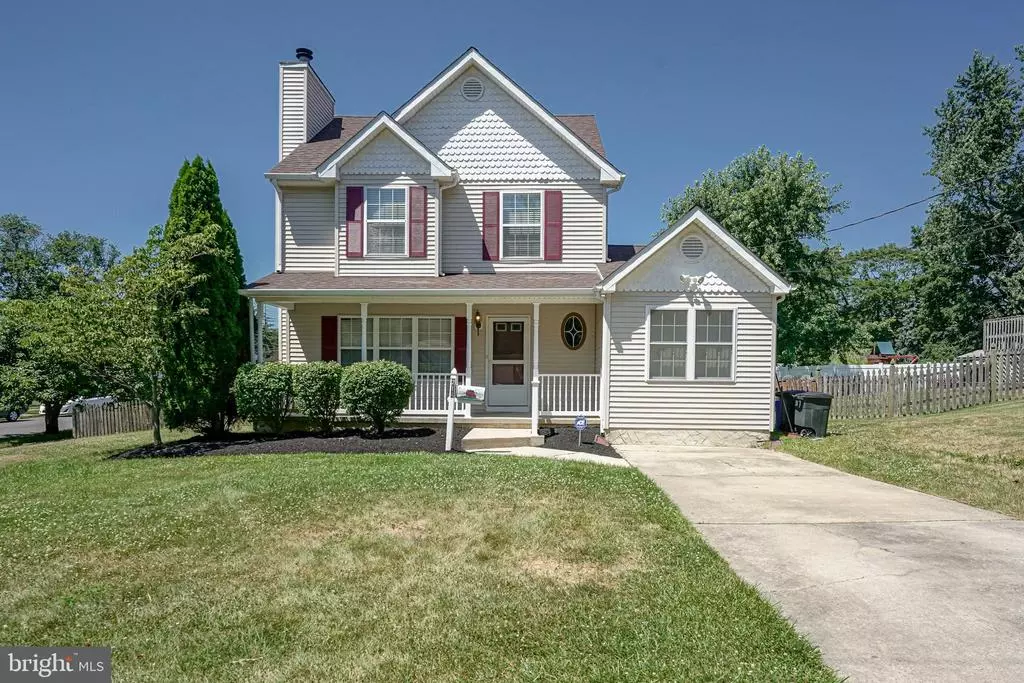$260,000
$249,900
4.0%For more information regarding the value of a property, please contact us for a free consultation.
214 CHESTNUT AVE Magnolia, NJ 08049
4 Beds
4 Baths
1,475 SqFt
Key Details
Sold Price $260,000
Property Type Single Family Home
Sub Type Detached
Listing Status Sold
Purchase Type For Sale
Square Footage 1,475 sqft
Price per Sqft $176
Subdivision Magnolia Gardens
MLS Listing ID NJCD2000972
Sold Date 08/03/21
Style Colonial
Bedrooms 4
Full Baths 3
Half Baths 1
HOA Y/N N
Abv Grd Liv Area 1,475
Originating Board BRIGHT
Year Built 1996
Annual Tax Amount $8,558
Tax Year 2020
Lot Size 7,000 Sqft
Acres 0.16
Lot Dimensions 70.00 x 100.00
Property Description
Welcome Home to this meticulously kept, colonial home on a large corner lot in Magnolia! Enter into a spacious foyer with a large living room to the left. Fresh neutral paint throughout! The living room offers a cozy brick fireplace and ample natural light. Continue into the spacious eat-in kitchen with dining area. The kitchen offers tons of cabinetry with neutral counters complimented by black & stainless appliances. The dining area includes a sliding door to the rear yard for an easy transition to outdoor entertaining! There is a half bathroom and laundry/mudroom with outdoor access as well. To complete the main level, a first-floor bedroom, and bathroom could make for a private master suite or in-law suite. Upstairs, the 2nd master suite is your own personal retreat with a spacious closet and full bathroom. Two additional bedrooms have neutral paint and carpet with ample closet space. They share an easily accessible full bathroom in the hall. Down to the basement which is unfinished but could easily be finished into additional living space. Outside, the yard is excellent for entertaining and enjoyment. Ample grassy area and fully fenced with multi-level deck. New roof in 2021 for added peace of mind. Don't delay!
Location
State NJ
County Camden
Area Magnolia Boro (20423)
Zoning RES
Rooms
Basement Combination, Full, Unfinished
Main Level Bedrooms 1
Interior
Hot Water Natural Gas
Heating Central, Forced Air
Cooling Attic Fan, Central A/C, Ceiling Fan(s)
Fireplaces Number 1
Fireplaces Type Wood
Fireplace Y
Heat Source Natural Gas
Exterior
Water Access N
Accessibility None
Garage N
Building
Story 2
Sewer Public Sewer
Water Public
Architectural Style Colonial
Level or Stories 2
Additional Building Above Grade, Below Grade
New Construction N
Schools
School District Sterling High
Others
Senior Community No
Tax ID 23-00001 07-00012
Ownership Fee Simple
SqFt Source Assessor
Special Listing Condition Standard
Read Less
Want to know what your home might be worth? Contact us for a FREE valuation!

Our team is ready to help you sell your home for the highest possible price ASAP

Bought with Calvin M Boone Jr. • Coldwell Banker Excel Realty





