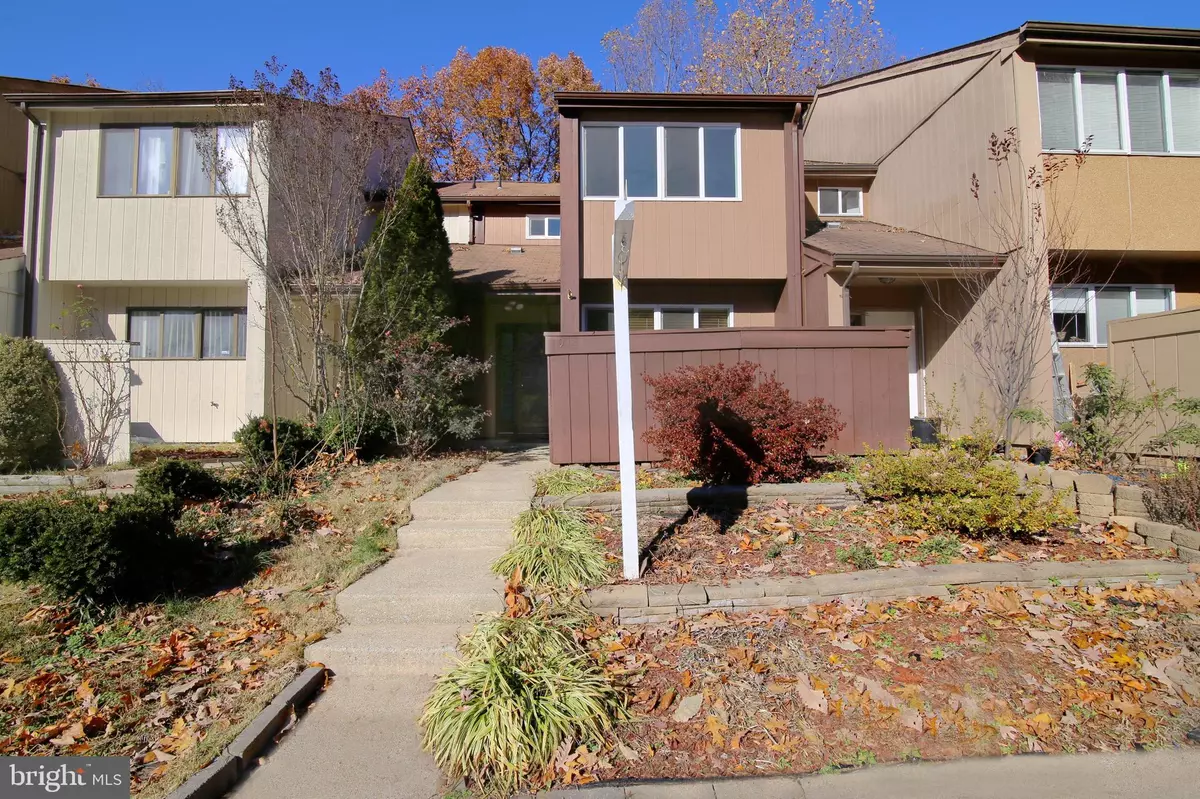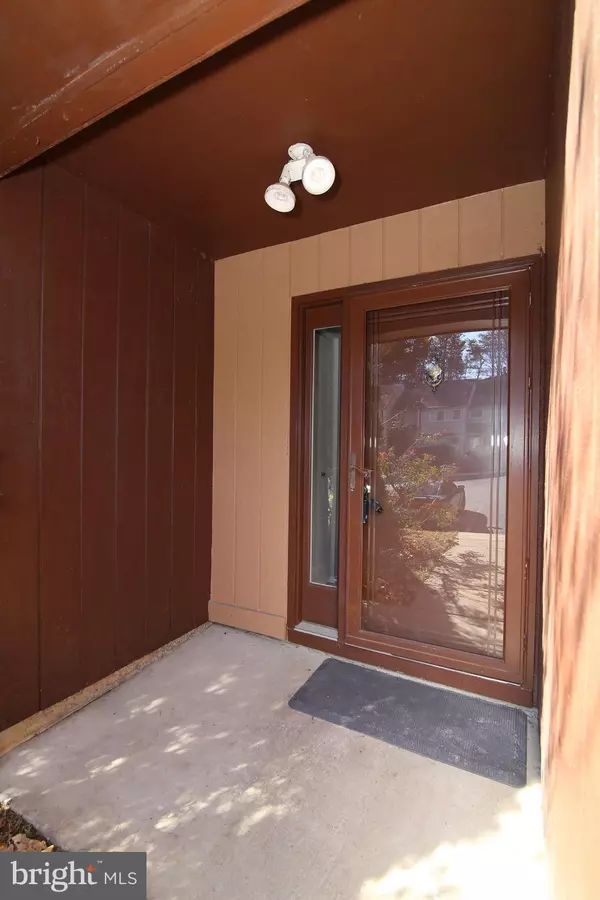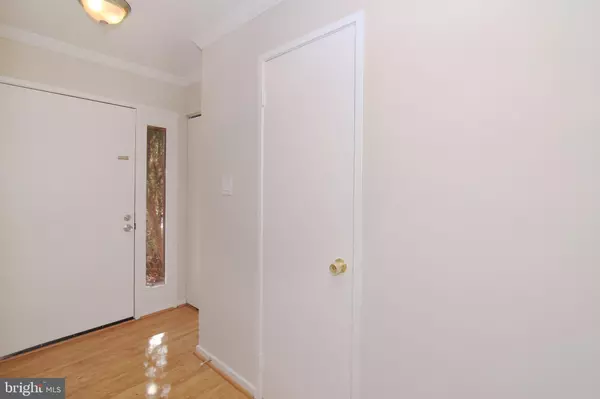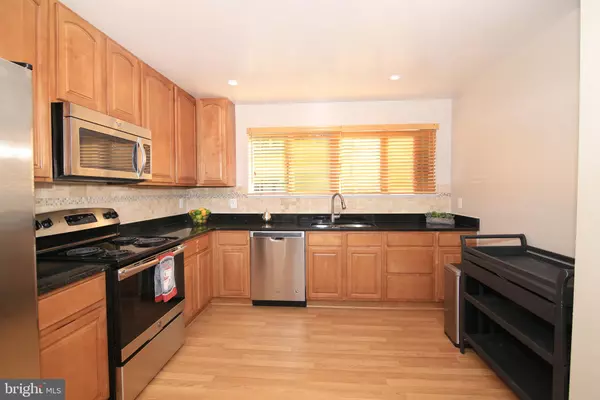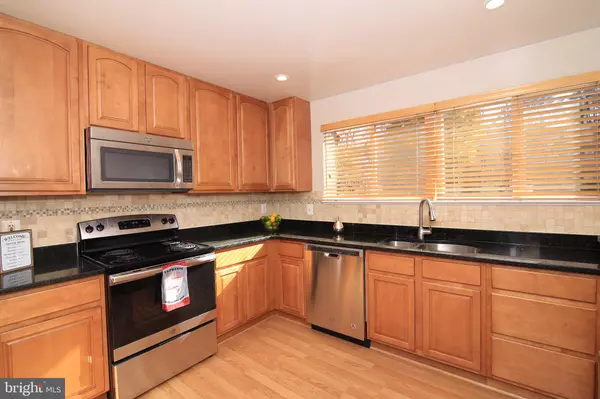$263,000
$259,900
1.2%For more information regarding the value of a property, please contact us for a free consultation.
1914 OLD POST TER Woodbridge, VA 22191
3 Beds
4 Baths
1,715 SqFt
Key Details
Sold Price $263,000
Property Type Townhouse
Sub Type Interior Row/Townhouse
Listing Status Sold
Purchase Type For Sale
Square Footage 1,715 sqft
Price per Sqft $153
Subdivision Rippon Landing
MLS Listing ID VAPW482406
Sold Date 01/17/20
Style Contemporary
Bedrooms 3
Full Baths 3
Half Baths 1
HOA Fees $107/mo
HOA Y/N Y
Abv Grd Liv Area 1,325
Originating Board BRIGHT
Year Built 1981
Annual Tax Amount $2,948
Tax Year 2019
Lot Size 1,459 Sqft
Acres 0.03
Property Description
Best starter home ever! Totally renovated Town home for a Condo price! Open floor plan with a large Kitchen that boasts maple cabinets, granite counters, stainless-steel appliances and pantry. Foyer opens to a spacious Dining Room and Living Room with recessed lighting and access to the Deck for relaxing and barbeques. All 3 full bathrooms and powder room have been updated. Step upstairs to the Master Bedroom featuring a walk-in closet and Master Bathroom and 2 other bedrooms and full bathroom. Check out the Lower Level with a walk-out Recreation Room to the backyard, a Bonus Room that can be an office or guest space and a full bathroom. The big ticket items have been done for you newer roof, range, dishwasher, washer, dryer, windows, sliding glass doors, deck and HVAC. Plus you get a wonderful community with pool, tennis/basketball courts, walking trails, tot lots with trash and snow removal. All situated less than 2.5 miles from VRE, shopping, restaurants and I-95.
Location
State VA
County Prince William
Zoning RPC
Rooms
Other Rooms Living Room, Dining Room, Primary Bedroom, Bedroom 2, Bedroom 3, Kitchen, Foyer, Laundry, Recreation Room, Bathroom 2, Bonus Room, Primary Bathroom, Half Bath
Basement Full
Interior
Interior Features Ceiling Fan(s), Floor Plan - Open, Chair Railings, Crown Moldings, Recessed Lighting
Hot Water Electric
Heating Heat Pump(s)
Cooling Ceiling Fan(s), Central A/C
Equipment Built-In Microwave, Dishwasher, Disposal, Dryer, Oven - Self Cleaning, Oven/Range - Electric, Refrigerator, Stainless Steel Appliances, Washer, Water Heater
Fireplace N
Window Features Sliding
Appliance Built-In Microwave, Dishwasher, Disposal, Dryer, Oven - Self Cleaning, Oven/Range - Electric, Refrigerator, Stainless Steel Appliances, Washer, Water Heater
Heat Source Electric
Exterior
Exterior Feature Deck(s), Patio(s)
Parking On Site 2
Fence Partially, Rear
Amenities Available Basketball Courts, Common Grounds, Jog/Walk Path, Reserved/Assigned Parking, Security, Swimming Pool, Tennis Courts, Tot Lots/Playground
Water Access N
View Trees/Woods
Accessibility None
Porch Deck(s), Patio(s)
Garage N
Building
Lot Description Backs to Trees, No Thru Street
Story 3+
Sewer Public Sewer
Water Public
Architectural Style Contemporary
Level or Stories 3+
Additional Building Above Grade, Below Grade
New Construction N
Schools
Elementary Schools Leesylvania
Middle Schools Rippon
High Schools Freedom
School District Prince William County Public Schools
Others
HOA Fee Include Common Area Maintenance,Pool(s),Road Maintenance,Snow Removal,Trash
Senior Community No
Tax ID 8391-31-3291
Ownership Fee Simple
SqFt Source Assessor
Special Listing Condition Standard
Read Less
Want to know what your home might be worth? Contact us for a FREE valuation!

Our team is ready to help you sell your home for the highest possible price ASAP

Bought with Steven Benitez • Samson Properties

