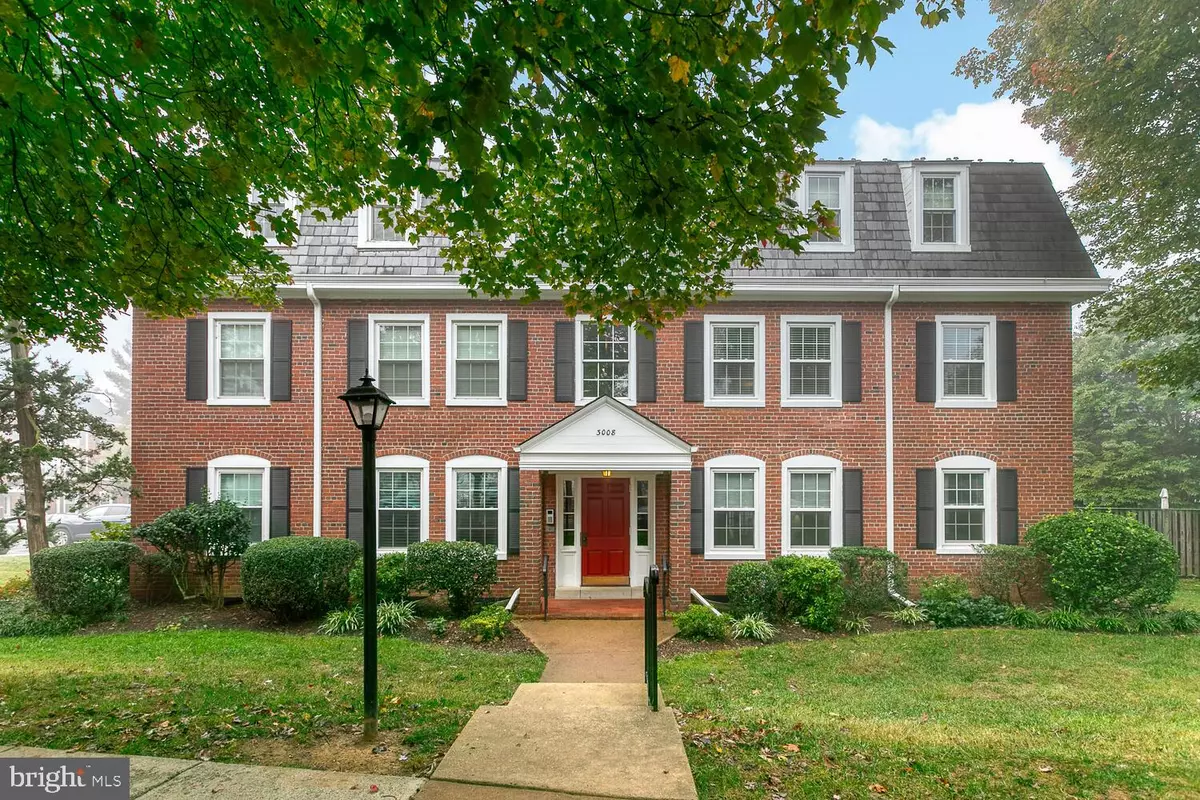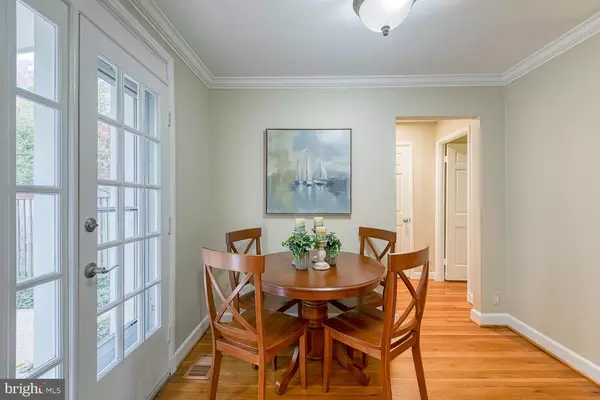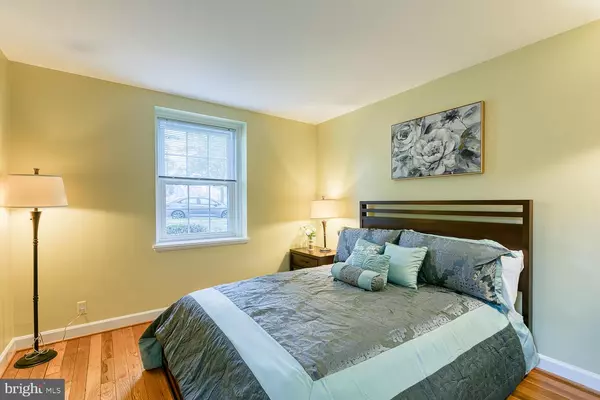$500,000
$499,000
0.2%For more information regarding the value of a property, please contact us for a free consultation.
3008 S ABINGDON ST #A2 Arlington, VA 22206
1 Bed
2 Baths
1,420 SqFt
Key Details
Sold Price $500,000
Property Type Condo
Sub Type Condo/Co-op
Listing Status Sold
Purchase Type For Sale
Square Footage 1,420 sqft
Price per Sqft $352
Subdivision Fairlington Villages
MLS Listing ID VAAR171060
Sold Date 12/01/20
Style Traditional
Bedrooms 1
Full Baths 2
Condo Fees $405/mo
HOA Y/N N
Abv Grd Liv Area 745
Originating Board BRIGHT
Year Built 1944
Annual Tax Amount $4,179
Tax Year 2020
Property Description
Charming 2-level condo in Fairlington Villages! Sought-after 2BR/2BA Barcroft model! Light-filled main level features pristine hardwood floors, spacious living room, dining area opening to patio, updated kitchen with granite counters, bedroom with walk-in closet and hall bath. The lower level offers a private hall entrance and includes family room, expansive second bedroom with walk-in closet, full bath and laundry room with storage. French-style door in dining room opens to private fully-fenced outdoor patio! Fairlington Villages is a quiet pet-friendly community offering wooded views, walking trails, swimming pools, and tennis courts! One of the multiple community centers is right outside the front door! Just minutes restaurants, grocery stores, movie theaters at Village at Shirlington and the newly developed West Alex! Easy access to Metro Bus, commuter routes (Rt 395), DC, Arlington and National Landing/Amazon HQ2! **Virtual Tour: https://www.tourbuzz.net/1713729?idx=1 **3D Tour: https://my.matterport.com/show/?m=K2V9ShQoEFd&mls=1
Location
State VA
County Arlington
Zoning RA14-26
Rooms
Other Rooms Living Room, Dining Room, Primary Bedroom, Bedroom 2, Kitchen, Family Room
Main Level Bedrooms 1
Interior
Interior Features Combination Dining/Living, Floor Plan - Traditional
Hot Water Electric
Heating Heat Pump(s)
Cooling Central A/C
Flooring Hardwood
Equipment Dishwasher, Disposal, Dryer, Icemaker, Microwave, Refrigerator, Stove, Washer
Appliance Dishwasher, Disposal, Dryer, Icemaker, Microwave, Refrigerator, Stove, Washer
Heat Source Electric
Exterior
Amenities Available Common Grounds, Pool - Outdoor, Tennis Courts, Tot Lots/Playground
Water Access N
View Trees/Woods
Roof Type Composite
Accessibility None
Garage N
Building
Story 2
Unit Features Garden 1 - 4 Floors
Sewer Public Sewer
Water Public
Architectural Style Traditional
Level or Stories 2
Additional Building Above Grade, Below Grade
New Construction N
Schools
Elementary Schools Abingdon
Middle Schools Gunston
High Schools Wakefield
School District Arlington County Public Schools
Others
Pets Allowed Y
HOA Fee Include Lawn Maintenance,Pool(s),Sewer,Snow Removal,Trash,Water,Ext Bldg Maint,Insurance,Management,Reserve Funds
Senior Community No
Tax ID 29-012-141
Ownership Condominium
Special Listing Condition Standard
Pets Allowed No Pet Restrictions
Read Less
Want to know what your home might be worth? Contact us for a FREE valuation!

Our team is ready to help you sell your home for the highest possible price ASAP

Bought with Paul David Early • RE/MAX West End





