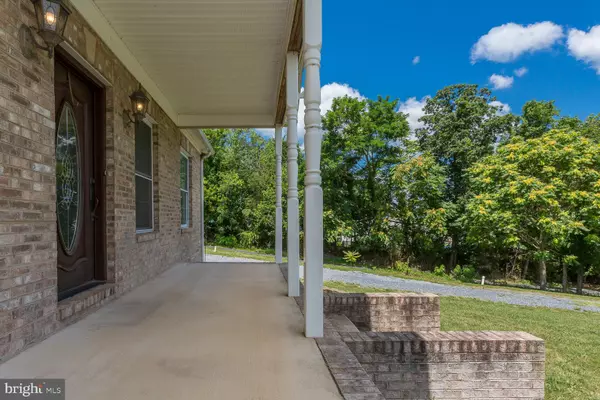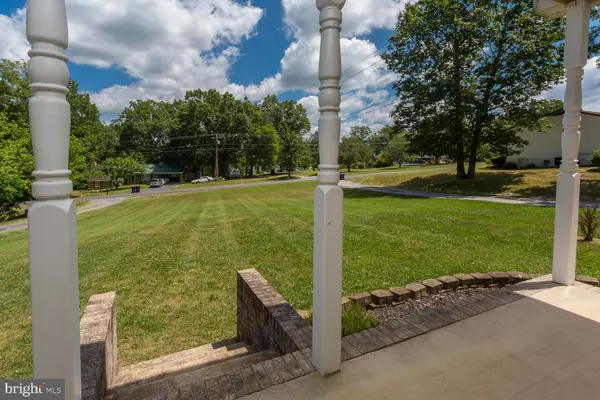$170,000
$179,900
5.5%For more information regarding the value of a property, please contact us for a free consultation.
813 JUDY LANE EXT Stanley, VA 22851
2 Beds
3 Baths
1,280 SqFt
Key Details
Sold Price $170,000
Property Type Single Family Home
Sub Type Detached
Listing Status Sold
Purchase Type For Sale
Square Footage 1,280 sqft
Price per Sqft $132
Subdivision None Available
MLS Listing ID VAPA105448
Sold Date 09/25/20
Style Ranch/Rambler
Bedrooms 2
Full Baths 2
Half Baths 1
HOA Y/N N
Abv Grd Liv Area 1,280
Originating Board BRIGHT
Year Built 2007
Annual Tax Amount $1,056
Tax Year 2019
Lot Size 0.605 Acres
Acres 0.61
Property Description
Well maintained low maintenance ranch home featuring 2 Master suites each with an abundance of closet space and each featuring a private masterbath. One large 12x17 Master suite has a walk in shower and a separate soaking tub, double vanities and walk in closet. A great split bedroom layout, spacious living room with coffered ceilings and a large open kitchen featuring oak cabinets stainless appliances, breakfast bar and eat in dinning area. Large Laundry room. Dont miss the covered front porch or rear deck, large front yard and storage building. Out of town limits, no town tax but the comforts of town water and sewer and trash pickup.
Location
State VA
County Page
Zoning R
Rooms
Main Level Bedrooms 2
Interior
Interior Features Attic, Carpet, Ceiling Fan(s), Entry Level Bedroom, Family Room Off Kitchen, Flat, Floor Plan - Open, Kitchen - Eat-In, Primary Bath(s), Soaking Tub, Tub Shower, Walk-in Closet(s)
Hot Water Electric
Heating Heat Pump(s)
Cooling Central A/C
Flooring Ceramic Tile, Carpet, Laminated
Equipment Built-In Microwave, Dishwasher, Oven/Range - Electric, Refrigerator
Fireplace N
Appliance Built-In Microwave, Dishwasher, Oven/Range - Electric, Refrigerator
Heat Source Electric
Laundry Hookup, Washer In Unit, Dryer In Unit
Exterior
Garage Spaces 7.0
Water Access N
Roof Type Shingle
Accessibility None, 2+ Access Exits
Total Parking Spaces 7
Garage N
Building
Story 1
Foundation Crawl Space
Sewer Public Sewer
Water Public
Architectural Style Ranch/Rambler
Level or Stories 1
Additional Building Above Grade, Below Grade
Structure Type Dry Wall,Tray Ceilings
New Construction N
Schools
Elementary Schools Stanley
Middle Schools Page County
High Schools Page County
School District Page County Public Schools
Others
Pets Allowed Y
Senior Community No
Tax ID 80-4-1G
Ownership Fee Simple
SqFt Source Assessor
Acceptable Financing FHA, Exchange, Conventional, Cash, Bank Portfolio, FHA 203(b), FHA 203(k), FHLMC, FHVA, FMHA, FNMA, Industrial Development Authority, Negotiable, Private, Rural Development, State GI Loan, USDA, VA, Variable, VHDA, Other
Horse Property N
Listing Terms FHA, Exchange, Conventional, Cash, Bank Portfolio, FHA 203(b), FHA 203(k), FHLMC, FHVA, FMHA, FNMA, Industrial Development Authority, Negotiable, Private, Rural Development, State GI Loan, USDA, VA, Variable, VHDA, Other
Financing FHA,Exchange,Conventional,Cash,Bank Portfolio,FHA 203(b),FHA 203(k),FHLMC,FHVA,FMHA,FNMA,Industrial Development Authority,Negotiable,Private,Rural Development,State GI Loan,USDA,VA,Variable,VHDA,Other
Special Listing Condition Standard
Pets Allowed No Pet Restrictions
Read Less
Want to know what your home might be worth? Contact us for a FREE valuation!

Our team is ready to help you sell your home for the highest possible price ASAP

Bought with Kathie See • May Kline Realty, Inc





