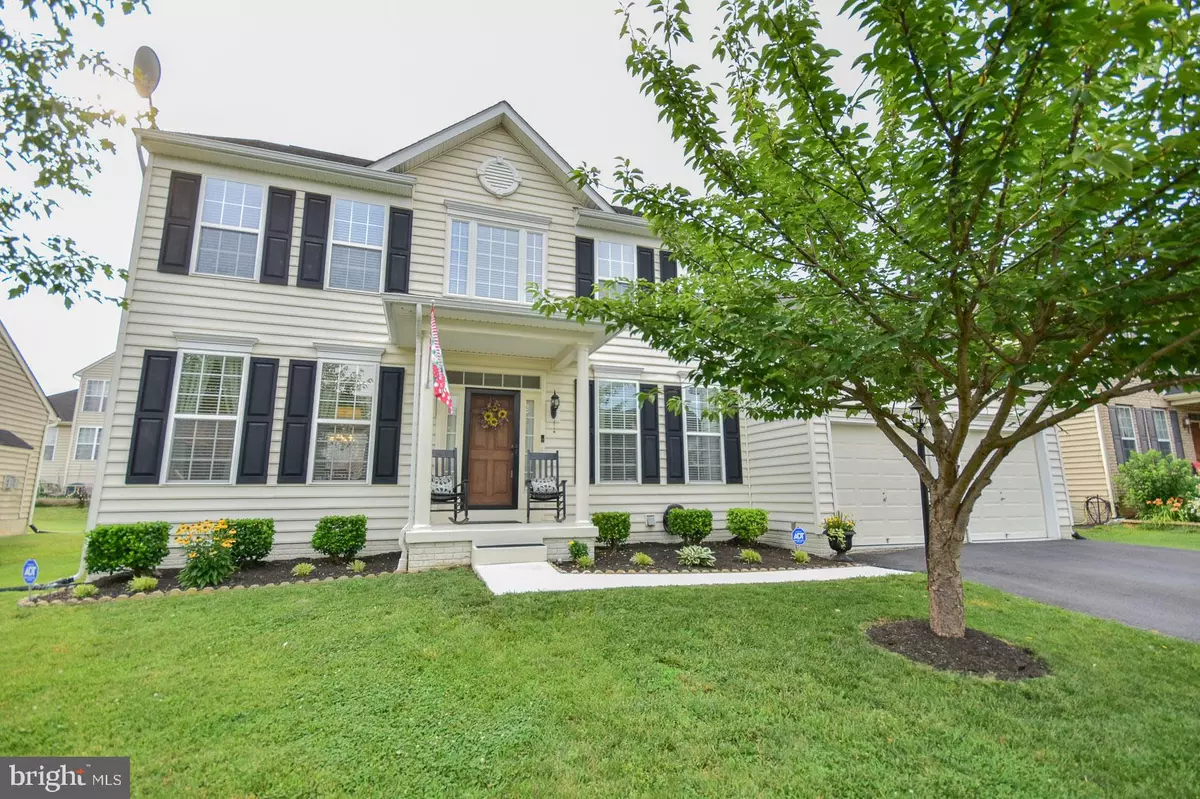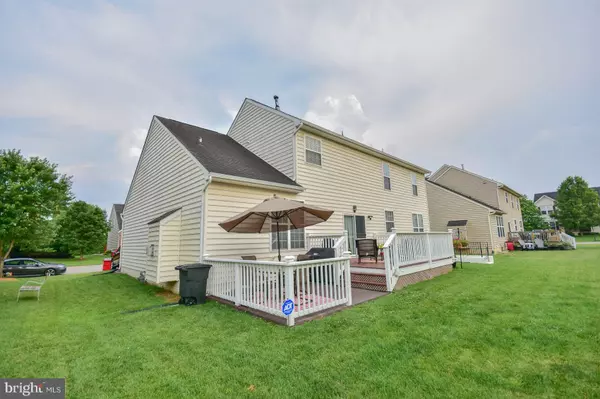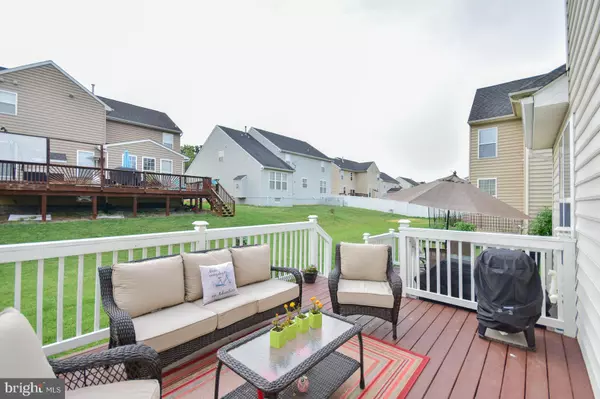$390,000
$389,900
For more information regarding the value of a property, please contact us for a free consultation.
29 AUGUSTINE CT Kearneysville, WV 25430
4 Beds
4 Baths
3,730 SqFt
Key Details
Sold Price $390,000
Property Type Single Family Home
Sub Type Detached
Listing Status Sold
Purchase Type For Sale
Square Footage 3,730 sqft
Price per Sqft $104
Subdivision The Village Of Washington Trail
MLS Listing ID WVBE2000688
Sold Date 08/11/21
Style Colonial
Bedrooms 4
Full Baths 3
Half Baths 1
HOA Fees $60/qua
HOA Y/N Y
Abv Grd Liv Area 2,680
Originating Board BRIGHT
Year Built 2005
Annual Tax Amount $1,620
Tax Year 2020
Lot Size 7,405 Sqft
Acres 0.17
Property Description
Charming and well maintained colonial home. 4 nice size bedrooms and 3.5 baths. Finished lower level with full bath and seperate room currently used as a gym but could be used as a 5th bedroom. Large recreation room with rear door access. Newer appliances and commercial grade water heater. Whole house water filtration system. Off large, updated kitchen that leads to deck and lower level new patio. Natural gas heating and cooking! Gas fireplace of 2nd living room. HOA includes trash service in dues. Come take a tour of this home today!
Location
State WV
County Berkeley
Zoning 101
Rooms
Basement Fully Finished
Interior
Interior Features Ceiling Fan(s), Formal/Separate Dining Room, Kitchen - Island, Kitchen - Table Space, Recessed Lighting, Walk-in Closet(s), Water Treat System, Wood Floors
Hot Water Natural Gas
Heating Forced Air
Cooling Central A/C
Flooring Hardwood, Laminated, Carpet
Fireplaces Number 1
Fireplaces Type Gas/Propane, Mantel(s)
Equipment Built-In Microwave, Dishwasher, Disposal, Exhaust Fan, Oven/Range - Gas, Refrigerator, Water Conditioner - Owned
Fireplace Y
Window Features Screens
Appliance Built-In Microwave, Dishwasher, Disposal, Exhaust Fan, Oven/Range - Gas, Refrigerator, Water Conditioner - Owned
Heat Source Natural Gas
Laundry Main Floor
Exterior
Parking Features Garage - Front Entry
Garage Spaces 2.0
Utilities Available Cable TV Available, Natural Gas Available, Under Ground
Water Access N
Accessibility Other
Attached Garage 2
Total Parking Spaces 2
Garage Y
Building
Story 3
Sewer Public Sewer
Water Public
Architectural Style Colonial
Level or Stories 3
Additional Building Above Grade, Below Grade
Structure Type 9'+ Ceilings,2 Story Ceilings,Dry Wall
New Construction N
Schools
School District Berkeley County Schools
Others
Pets Allowed Y
HOA Fee Include Common Area Maintenance,Management,Road Maintenance,Snow Removal,Trash
Senior Community No
Tax ID 0112L002700000000
Ownership Fee Simple
SqFt Source Assessor
Special Listing Condition Standard
Pets Allowed Cats OK, Dogs OK
Read Less
Want to know what your home might be worth? Contact us for a FREE valuation!

Our team is ready to help you sell your home for the highest possible price ASAP

Bought with Lisa Marie Moler • Pearson Smith Realty, LLC





