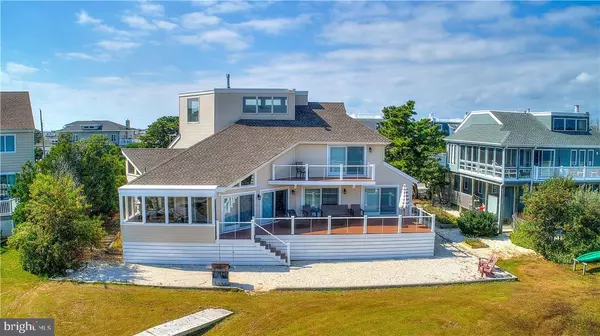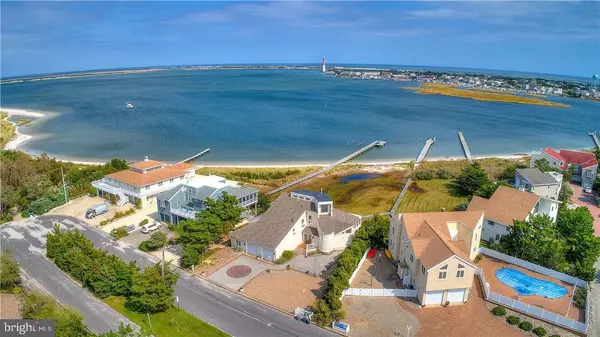$1,275,000
$1,395,000
8.6%For more information regarding the value of a property, please contact us for a free consultation.
73 SUNSET BLVD Long Beach Township, NJ 08008
5 Beds
5 Baths
3,700 SqFt
Key Details
Sold Price $1,275,000
Property Type Single Family Home
Sub Type Detached
Listing Status Sold
Purchase Type For Sale
Square Footage 3,700 sqft
Price per Sqft $344
Subdivision High Bar Harbor
MLS Listing ID NJOC386894
Sold Date 06/12/20
Style Contemporary
Bedrooms 5
Full Baths 4
Half Baths 1
HOA Y/N N
Abv Grd Liv Area 3,700
Originating Board JSMLS
Year Built 1981
Annual Tax Amount $9,500
Tax Year 2015
Lot Size 0.589 Acres
Acres 0.59
Lot Dimensions 90x285
Property Description
Totally renovated and tastefully restored. This is a 3700 square foot Bay front home on a 25,000 plus square foot over-sized property. Views of Barnegat Bay and the Barnegat Lighthouse from virtually every room in this home! 6 bedrooms and 4 1/2 baths provide room for the entire clan. Home is designed as traditional living with a master suite on each level. The living room boasts a gas remote-controlled fireplace and soaring cathedral ceilings. Kitchen is completely renovated w/granite countertops, white shaker-style cabinets, Kholer farm sink and Kitchen Aid Professional Series SS appliances. Beautiful reclaimed distressed hardwood flooring throughout. The open floor plan spills out to oversized Aztec outdoor decking and/or a screened porch. All bedrooms have Minka-Aire ceiling fans, and all bathrooms have been renovated with free-standing vanities, granite countertops and Baldwin fixtures. A new roof, central air and HVAC system, as well as new Anderson Window sliders throughout. The outdoor shower and changing room is so convenient when coming off your own sandy bay beach! With an over-sized riparian grant, in 10 minutes you are through the inlet and cruising outside in the Atlantic Ocean. The ultimate in comfort and privacy. MUST SEE!
Location
State NJ
County Ocean
Area Long Beach Twp (21518)
Zoning SFR
Rooms
Main Level Bedrooms 3
Interior
Interior Features Attic, Entry Level Bedroom, Window Treatments, Breakfast Area, Ceiling Fan(s), Kitchen - Island, Floor Plan - Open, Pantry, Recessed Lighting, Primary Bath(s), Stall Shower, Walk-in Closet(s)
Hot Water Natural Gas
Heating Programmable Thermostat, Forced Air
Cooling Programmable Thermostat, Central A/C
Flooring Wood
Fireplaces Number 1
Fireplaces Type Gas/Propane
Equipment Central Vacuum, Cooktop, Dishwasher, Disposal, Dryer, Oven/Range - Gas, Built-In Microwave, Refrigerator, Washer
Furnishings Partially
Fireplace Y
Window Features Double Hung,Screens,Insulated
Appliance Central Vacuum, Cooktop, Dishwasher, Disposal, Dryer, Oven/Range - Gas, Built-In Microwave, Refrigerator, Washer
Heat Source Natural Gas, Electric
Exterior
Exterior Feature Deck(s), Screened
Parking Features Garage Door Opener, Oversized
Garage Spaces 2.0
Waterfront Description Riparian Grant
Water Access Y
View Water, Bay
Roof Type Fiberglass,Shingle
Accessibility None
Porch Deck(s), Screened
Attached Garage 2
Total Parking Spaces 2
Garage Y
Building
Lot Description Irregular, Level
Story 2
Foundation Crawl Space
Sewer Public Sewer
Water Public
Architectural Style Contemporary
Level or Stories 2
Additional Building Above Grade
Structure Type 2 Story Ceilings
New Construction N
Schools
School District Southern Regional Schools
Others
Senior Community No
Tax ID 18-00025-12-00004-06
Ownership Fee Simple
SqFt Source Estimated
Special Listing Condition Standard
Read Less
Want to know what your home might be worth? Contact us for a FREE valuation!

Our team is ready to help you sell your home for the highest possible price ASAP

Bought with Joseph Jones III • BHHS Zack Shore REALTORS






