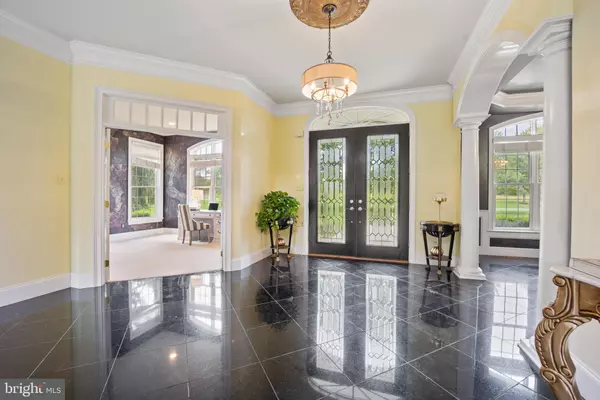$962,500
$1,025,000
6.1%For more information regarding the value of a property, please contact us for a free consultation.
200 SANDY FLASH DR Kennett Square, PA 19348
5 Beds
7 Baths
5,594 SqFt
Key Details
Sold Price $962,500
Property Type Single Family Home
Sub Type Detached
Listing Status Sold
Purchase Type For Sale
Square Footage 5,594 sqft
Price per Sqft $172
Subdivision Bayard Meadows
MLS Listing ID PACT2007992
Sold Date 01/28/22
Style Traditional
Bedrooms 5
Full Baths 5
Half Baths 2
HOA Fees $208/ann
HOA Y/N Y
Abv Grd Liv Area 5,594
Originating Board BRIGHT
Year Built 2002
Annual Tax Amount $11,647
Tax Year 2021
Lot Size 1.090 Acres
Acres 1.09
Lot Dimensions 0.00 x 0.00
Property Description
Welcome Home! Come fall in Love with this Luxurious Estate in desirable Bayard Meadows. Absolutely nothing to be done here. The exterior has just had a major transformation, with Beautiful Stone front and surrounded with industry leading Hardie Plank Siding. From the moment you step into the grand foyer, you will be amazed by the precision and impeccable detail that was put into this home. Arched entryways with pillars, extensive crown molding and wainscoting, granite and marble flooring throughout are just a few of the custom features that make this home truly one of a kind. To the left off the foyer as you tour the home starts with the elegant dining room with Butler's pantry, leading to the gourmet chef's kitchen, perfect for fine dining, entertaining friends, or enjoying family dinners. Features include beautiful granite counters, double sink, Viking Sub-Zero Refrigerator and appliances, ample cabinet space and two pantry closets. This great open space is accompanied by a large breakfast breakfast room looking out to the gorgeous back patio, or step down to the Huge family room with gas fireplace. On to the right side of the home, the formal living room leads to a wide open conservatory room with another gas fireplace and an abundance of natural sunlight. The private office/study sits just off the foyer. The second floor boasts 5 bedrooms, each with their own private bathroom and walk-in closets. The secluded Master suite will not disappoint, featuring two huge walk-in closets, tray ceiling, gorgeous master bath draped in imported marble tile, double vanity, jacuzzi tub and glass stall shower. Back downstairs the enormous Walk-out basement is just waiting to be finished into a game room, movie theater, or at home gym...the possibilities are endless with this space. This home is situated in a private, beautiful setting and location, yet minutes away from great restaurants, shopping and transportation. Come see the best of Chester County!
**Taxes have been greatly reduced, with THOUSANDS of dollars in savings per year!!!**
Location
State PA
County Chester
Area Kennett Twp (10362)
Zoning R10
Rooms
Other Rooms Living Room, Dining Room, Primary Bedroom, Bedroom 2, Bedroom 3, Bedroom 4, Bedroom 5, Kitchen, Family Room, Breakfast Room, Office, Conservatory Room, Half Bath
Basement Full, Walkout Level
Interior
Interior Features Breakfast Area, Butlers Pantry, Carpet, Ceiling Fan(s), Crown Moldings, Family Room Off Kitchen, Formal/Separate Dining Room, Kitchen - Eat-In, Kitchen - Gourmet, Kitchen - Island, Kitchen - Table Space, Pantry, Soaking Tub, Stall Shower, Tub Shower, Upgraded Countertops, Walk-in Closet(s), Additional Stairway, Wainscotting
Hot Water Propane
Heating Forced Air
Cooling Central A/C
Flooring Carpet, Ceramic Tile, Hardwood, Marble
Fireplaces Number 2
Fireplaces Type Gas/Propane, Marble
Fireplace Y
Heat Source Propane - Leased
Laundry Upper Floor
Exterior
Exterior Feature Patio(s)
Parking Features Garage - Side Entry, Inside Access, Garage Door Opener
Garage Spaces 3.0
Utilities Available Propane
Water Access N
Accessibility None
Porch Patio(s)
Attached Garage 3
Total Parking Spaces 3
Garage Y
Building
Story 2
Foundation Permanent
Sewer On Site Septic
Water Well
Architectural Style Traditional
Level or Stories 2
Additional Building Above Grade, Below Grade
New Construction N
Schools
School District Kennett Consolidated
Others
Pets Allowed Y
Senior Community No
Tax ID 62-04 -0312.0800
Ownership Fee Simple
SqFt Source Assessor
Acceptable Financing Cash, Conventional
Listing Terms Cash, Conventional
Financing Cash,Conventional
Special Listing Condition Standard
Pets Allowed No Pet Restrictions
Read Less
Want to know what your home might be worth? Contact us for a FREE valuation!

Our team is ready to help you sell your home for the highest possible price ASAP

Bought with Scott F Gullaksen • KW Greater West Chester





