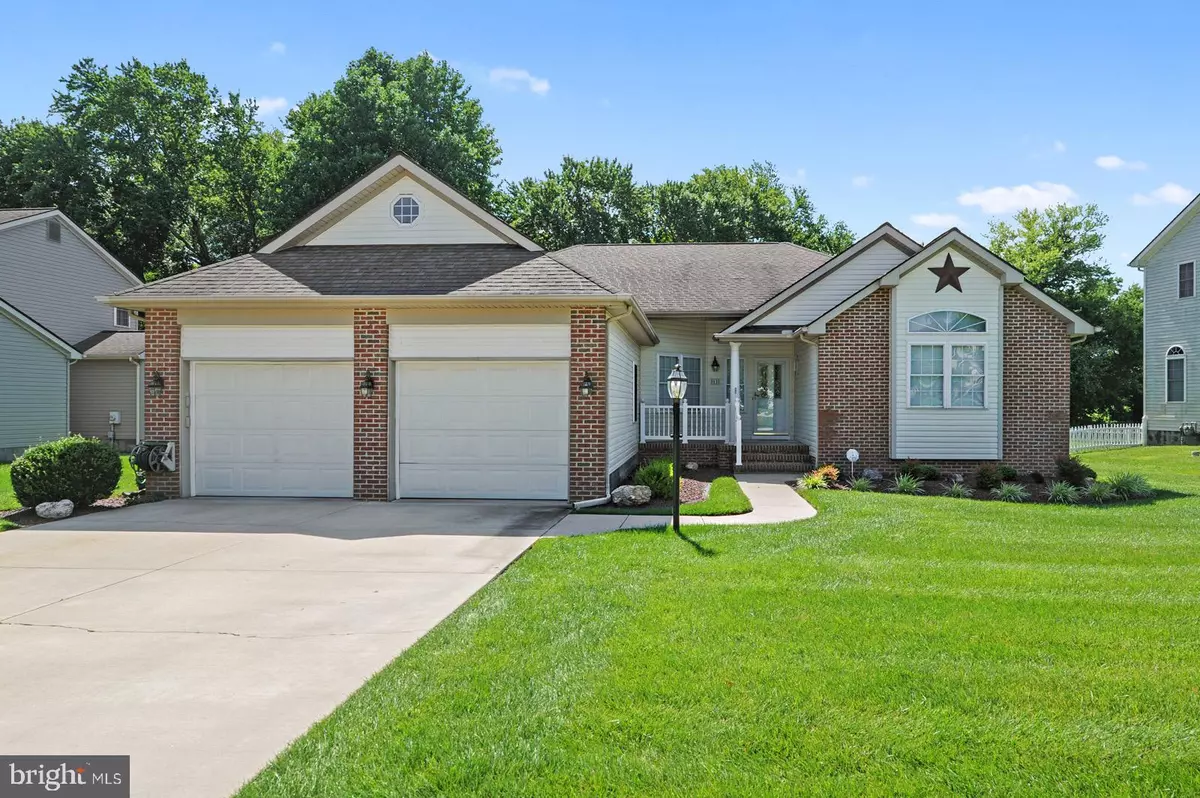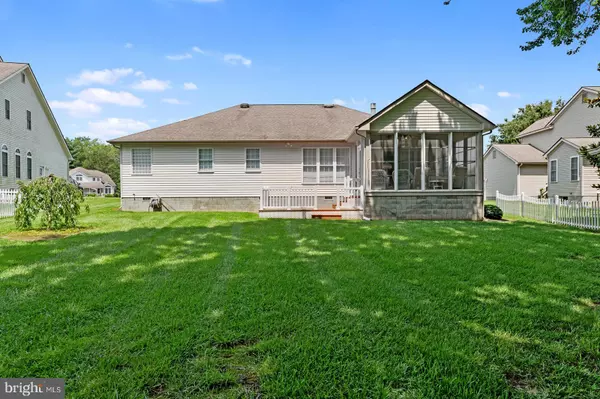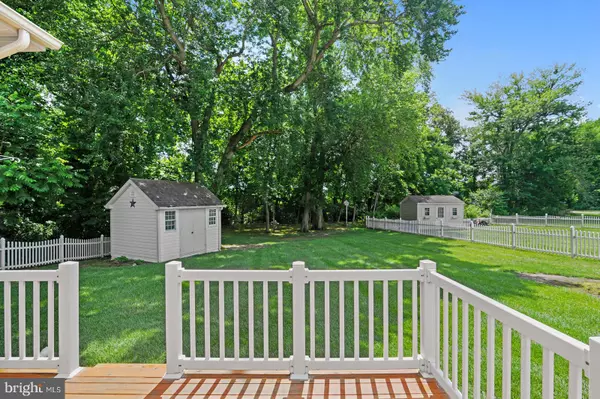$368,500
$368,500
For more information regarding the value of a property, please contact us for a free consultation.
11 VINING RUN Camden Wyoming, DE 19934
3 Beds
3 Baths
2,253 SqFt
Key Details
Sold Price $368,500
Property Type Single Family Home
Sub Type Detached
Listing Status Sold
Purchase Type For Sale
Square Footage 2,253 sqft
Price per Sqft $163
Subdivision Pharsalia
MLS Listing ID DEKT2000700
Sold Date 09/07/21
Style Ranch/Rambler
Bedrooms 3
Full Baths 2
Half Baths 1
HOA Fees $20/ann
HOA Y/N Y
Abv Grd Liv Area 2,253
Originating Board BRIGHT
Year Built 1998
Annual Tax Amount $2,188
Tax Year 2020
Lot Size 0.310 Acres
Acres 0.31
Lot Dimensions 95.79 x 185.56
Property Description
This beautiful well maintain Ranch home, located in CR school district is a must see. This home features 3 bedroom two full baths and one half bath. Large Kitchen with endless counter space and cabinets. Has a center island and room for dinning set. Off the kitchen you have a large all season room which has cable, electric, own heating source and exit to the outside deck. Enjoy you time outside on the deck and beautiful backyard which is lined with trees for great privacy and huge shed that has many opportunities. Also, off the kitchen you have your formal dinning room and your large living room with built in shelves and gas fireplace. The master bedroom offers a large walk in closet and master bathroom suite with large jacuzzi tub and separate shower, double sinks. Down the hall you have 2 additional spacious bedrooms with large closet space. The hall bathroom is very space with separated shower and toilet area, large double sink. Doesn't stop there, outside in garage there a door that takes you upstairs to a finished bonus room which has its own electric and gas line for heating source. Off the bonus room you have huge storage room that runs the length of the home. This home has it all, be sure to add it to your must see list!
Location
State DE
County Kent
Area Caesar Rodney (30803)
Zoning NA
Rooms
Other Rooms Living Room, Dining Room, Kitchen, Sun/Florida Room, Laundry, Attic, Bonus Room
Main Level Bedrooms 3
Interior
Interior Features Attic, Built-Ins, Carpet, Ceiling Fan(s), Crown Moldings, Dining Area, Entry Level Bedroom, Family Room Off Kitchen, Formal/Separate Dining Room, Kitchen - Eat-In, Kitchen - Island, Pantry, Recessed Lighting, Skylight(s), Stall Shower, Soaking Tub, Tub Shower, Walk-in Closet(s), Wood Floors, Other
Hot Water Natural Gas
Heating Forced Air
Cooling Central A/C
Flooring Hardwood, Vinyl, Partially Carpeted
Fireplaces Number 1
Fireplaces Type Fireplace - Glass Doors, Gas/Propane
Equipment Built-In Microwave, Built-In Range, Dishwasher, Disposal, Dryer, Washer
Furnishings No
Fireplace Y
Appliance Built-In Microwave, Built-In Range, Dishwasher, Disposal, Dryer, Washer
Heat Source Natural Gas
Laundry Main Floor
Exterior
Exterior Feature Porch(es), Deck(s)
Parking Features Inside Access
Garage Spaces 4.0
Fence Partially
Water Access N
Roof Type Architectural Shingle
Accessibility None
Porch Porch(es), Deck(s)
Attached Garage 2
Total Parking Spaces 4
Garage Y
Building
Story 1
Sewer Public Sewer
Water Public
Architectural Style Ranch/Rambler
Level or Stories 1
Additional Building Above Grade, Below Grade
Structure Type Dry Wall
New Construction N
Schools
Elementary Schools W.B. Simpson
Middle Schools Fred Fifer
High Schools Caesar Rodney
School District Caesar Rodney
Others
Pets Allowed Y
Senior Community No
Tax ID NM-02-08519-02-3600-000
Ownership Fee Simple
SqFt Source Assessor
Acceptable Financing Conventional, Cash, VA, FHA
Horse Property N
Listing Terms Conventional, Cash, VA, FHA
Financing Conventional,Cash,VA,FHA
Special Listing Condition Standard
Pets Allowed No Pet Restrictions
Read Less
Want to know what your home might be worth? Contact us for a FREE valuation!

Our team is ready to help you sell your home for the highest possible price ASAP

Bought with Ashley Lyon • Keller Williams Realty Central-Delaware





