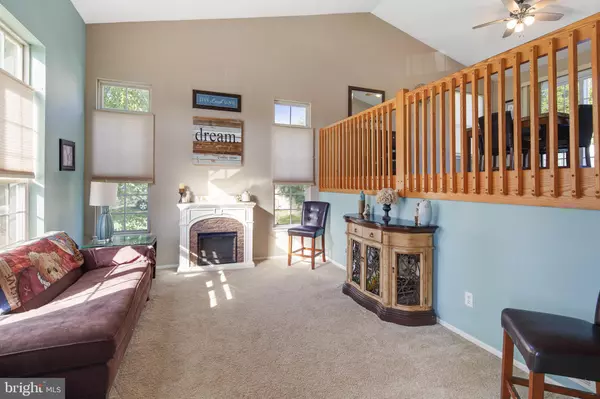$300,000
$299,000
0.3%For more information regarding the value of a property, please contact us for a free consultation.
9 HOLLYBROOK DR Sewell, NJ 08080
4 Beds
3 Baths
2,037 SqFt
Key Details
Sold Price $300,000
Property Type Single Family Home
Sub Type Detached
Listing Status Sold
Purchase Type For Sale
Square Footage 2,037 sqft
Price per Sqft $147
Subdivision Bellmeade
MLS Listing ID NJGL262004
Sold Date 09/30/20
Style Colonial,Split Level
Bedrooms 4
Full Baths 3
HOA Y/N N
Abv Grd Liv Area 2,037
Originating Board BRIGHT
Year Built 1992
Annual Tax Amount $7,750
Tax Year 2019
Lot Size 0.350 Acres
Acres 0.35
Lot Dimensions 0.00 x 0.00
Property Description
Welcome to the picturesque setting of the charming Bellemeade development in Mantua Township! This contemporary style home has 4 bedrooms, 3 full baths and is located in the highly desirable Clearview school district. Upstairs in this 3 story split level, you will find the master bedroom suite, two additional bedrooms and a hall bath. The newly installed kitchen (2017) has granite countertops, tile backsplash, soft close drawers and stainless steel appliances. A newly installed (2017) maintenance-free Fiberon deck with solid vinyl railings is situated off the dining room and offers a sweet escape on warm summer nights or crisp fall evenings. The upstairs hall and dining room have just been adorned with newly installed laminate flooring. The main floor living room is overlooked by a balcony in this open floor plan, and the lower level has a finished basement with a spacious family room, a generous sized bedroom and adjoining full bath, perfect for a teen or in-law suite! The lower level sliding doors lead to the concrete rear patio for additional entertaining space. The utility room is conveniently located off the 2-car garage. Seller is replacing windows with condensation on glass. Seller will convert doggie door to original condition at buyer s request. Bellmeade development is conveniently located 3 miles from Clearview Regional High School along with multiple nearby shopping and eateries such as Kohl s, Home Depot and Chick-Fil-A. Popular Chestnut Branch Park is walking distancing for additional year round activity and recreation. Conveniently located near major roadways Rt. 55, 295 and 322 and an hour from shore points. Top rated schools and peaceful living! Don t miss your chance to call Bellemeade development your new home!
Location
State NJ
County Gloucester
Area Mantua Twp (20810)
Zoning RESIDENTIAL
Rooms
Other Rooms Living Room, Dining Room, Primary Bedroom, Bedroom 2, Bedroom 3, Bedroom 4, Kitchen, Family Room, Laundry
Interior
Interior Features Kitchen - Eat-In
Hot Water Natural Gas
Heating Forced Air
Cooling Central A/C
Fireplaces Number 2
Fireplaces Type Electric
Fireplace Y
Heat Source Natural Gas
Laundry Lower Floor
Exterior
Garage Spaces 4.0
Water Access N
Accessibility None
Total Parking Spaces 4
Garage N
Building
Story 2
Sewer Public Sewer
Water Public
Architectural Style Colonial, Split Level
Level or Stories 2
Additional Building Above Grade, Below Grade
New Construction N
Schools
Elementary Schools J. Mason Tomlin E.S.
Middle Schools Clearview Regional M.S.
High Schools Clearview Regional H.S.
School District Clearview Regional Schools
Others
Senior Community No
Tax ID 10-00158 01-00005
Ownership Fee Simple
SqFt Source Assessor
Special Listing Condition Standard
Read Less
Want to know what your home might be worth? Contact us for a FREE valuation!

Our team is ready to help you sell your home for the highest possible price ASAP

Bought with Alan G Ferguson • Long & Foster Real Estate, Inc.





