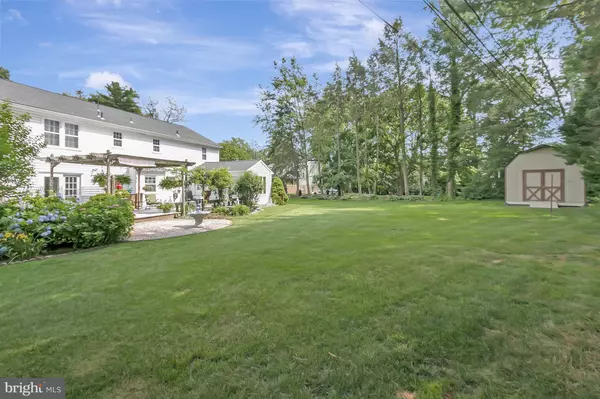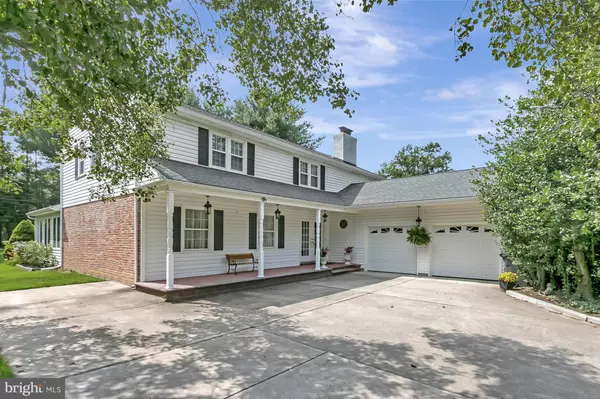$545,000
$549,900
0.9%For more information regarding the value of a property, please contact us for a free consultation.
2608 LONGWOOD DR Wilmington, DE 19810
4 Beds
3 Baths
2,500 SqFt
Key Details
Sold Price $545,000
Property Type Single Family Home
Sub Type Detached
Listing Status Sold
Purchase Type For Sale
Square Footage 2,500 sqft
Price per Sqft $218
Subdivision Foulk Woods
MLS Listing ID DENC2002278
Sold Date 09/10/21
Style Colonial
Bedrooms 4
Full Baths 2
Half Baths 1
HOA Y/N N
Abv Grd Liv Area 2,500
Originating Board BRIGHT
Year Built 1959
Annual Tax Amount $4,423
Tax Year 2020
Lot Size 0.510 Acres
Acres 0.51
Property Description
Fabulous Half-Acre Lot in Foulk Woods! Meticulously maintained & well updated, this 4 BD, 2.5BA 2-story colonial boasts pride of ownership throughout in a location that can't be beat! Situated on a large half-acre private level lot, maintenance-free vinyl siding, a welcoming covered front porch, enlarged concrete driveway and a two-car turned garage - this home is a great find! Featuring renovated baths, 3-season sunroom addition, an updated eat-in kitchen, spacious rooms, wonderful natural light, hardwood floors, custom wainscot & baseboard moldings, custom white-washed wood plank ceiling in the kitchen, fantastic closet space throughout plus updated systems. On the main level youll find the formal living & dining rooms, an inviting 3-season room with wood plank ceiling & deck access. The updated eat-in kitchen with newer stainless steel appliances including double ovens, a combination of Corian & granite counters with a tile backsplash that complements the wood tone of the cabinetry perfectly. An oversized opening creates a great sightline into the great room with a gas fireplace, decorative wood beams and random width hardwood flooring. A powder room, laundry and interior garage access completes this level. On the second floor youll find the generously sized primary suite with two large walk-in closets & private full bath. Three additional well-sized bedrooms share the renovated full hall bath with double sinks and large shower. Outside you'll find the private & level rear yard that's a real show-stopper with a large deck offering spaces to enjoy outdoor living & dining, hot tub time, plenty of space to play plus a separate paver patio area. The two car garage offers additional storage space. Convenient to all the shopping & dining N. Wilmington & nearby PA have to offer with easy commutes to Downtown Wilmington, the train station or Philadelphia! You're sure to be please to call this HOME!
Location
State DE
County New Castle
Area Brandywine (30901)
Zoning NC21
Rooms
Other Rooms Living Room, Dining Room, Primary Bedroom, Bedroom 4, Kitchen, Breakfast Room, Sun/Florida Room, Great Room, Bathroom 2, Bathroom 3
Interior
Hot Water Natural Gas
Heating Forced Air
Cooling Central A/C
Fireplaces Number 1
Fireplaces Type Gas/Propane
Fireplace Y
Heat Source Natural Gas
Laundry Main Floor
Exterior
Parking Features Inside Access
Garage Spaces 2.0
Water Access N
Accessibility None
Attached Garage 2
Total Parking Spaces 2
Garage Y
Building
Story 2
Foundation Crawl Space
Sewer Public Sewer
Water Public
Architectural Style Colonial
Level or Stories 2
Additional Building Above Grade, Below Grade
New Construction N
Schools
Elementary Schools Hanby
Middle Schools Springer
High Schools Brandywine
School District Brandywine
Others
Senior Community No
Tax ID 06-054.00-008
Ownership Fee Simple
SqFt Source Estimated
Special Listing Condition Standard
Read Less
Want to know what your home might be worth? Contact us for a FREE valuation!

Our team is ready to help you sell your home for the highest possible price ASAP

Bought with Hailey Sara Weiner • Compass





