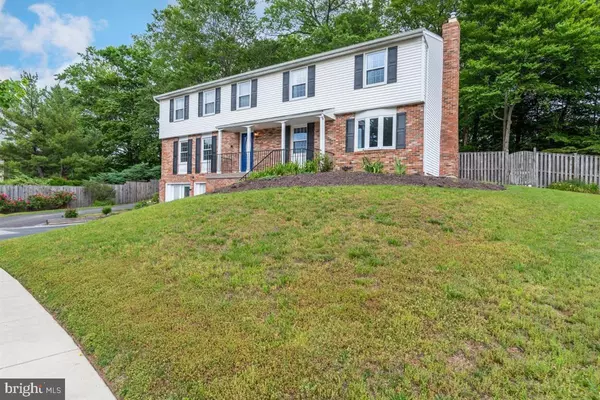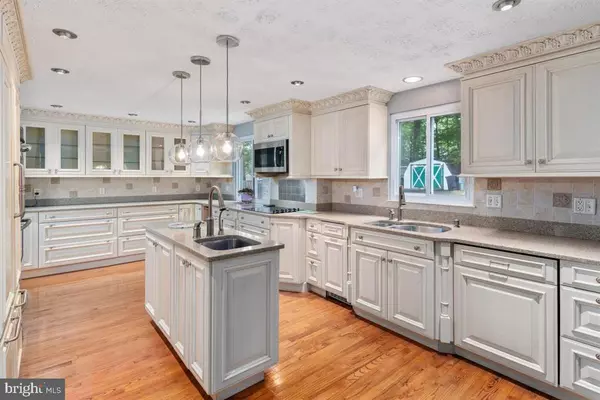$485,000
$485,000
For more information regarding the value of a property, please contact us for a free consultation.
14031 BRIARWOOD DR Laurel, MD 20708
7 Beds
4 Baths
3,570 SqFt
Key Details
Sold Price $485,000
Property Type Single Family Home
Sub Type Detached
Listing Status Sold
Purchase Type For Sale
Square Footage 3,570 sqft
Price per Sqft $135
Subdivision Snow Hill Manor Plat Two
MLS Listing ID MDPG570018
Sold Date 06/26/20
Style Colonial
Bedrooms 7
Full Baths 3
Half Baths 1
HOA Y/N N
Abv Grd Liv Area 2,610
Originating Board BRIGHT
Year Built 1978
Annual Tax Amount $5,837
Tax Year 2020
Lot Size 0.465 Acres
Acres 0.47
Property Description
Truly incredible colonial that is your own personal paradise inside and out! The main feature of this home hits you right when you walk in peering down the hallway to your custom gourmet kitchen that is perfection! The kitchen features all-new cabinetry with facings for the refrigerator and dishwasher, granite countertops, SS appliances, dual ovens, two sinks, island, upgraded pendant lights, backsplash, and tons of storage. Walking through the rest of the first level you are greeted by your formal dining area and huge open family room space that features gleaming hardwoods, fireplace, fresh paint, decorative brick wall, 1st level laundry, and french doors opening to your backyard oasis. Enjoy your coffee, summer parties, family get-togethers, and more in your gorgeous backyard with a large garden area, pool, large Trex deck, grill area, and fenced backyard. Upstairs you will find 6 large bedrooms, barn door closets on one, a master on-suite, and a fully renovated hallway bathroom. The downstairs is a whole different world that has a full in-law suite with kitchen, family room, full bathroom, new carpet, paint, and closet (can be converted back to a full basement). Right next to the in-law suite you'll find another entrance perfect for a home office, separate family room area, storage, and more. This house has it all and you don't want to miss this!
Location
State MD
County Prince Georges
Zoning R80
Rooms
Basement Fully Finished, Heated, Improved, Outside Entrance
Interior
Interior Features 2nd Kitchen, Entry Level Bedroom, Floor Plan - Open, Formal/Separate Dining Room, Kitchen - Gourmet, Primary Bath(s), Pantry, Recessed Lighting, Wood Floors
Heating Heat Pump(s)
Cooling Heat Pump(s)
Flooring Ceramic Tile, Hardwood, Carpet
Fireplaces Number 1
Fireplaces Type Brick, Wood
Equipment Built-In Microwave, Cooktop, Dishwasher, Exhaust Fan, Oven - Double, Refrigerator, Washer, Water Heater
Fireplace Y
Appliance Built-In Microwave, Cooktop, Dishwasher, Exhaust Fan, Oven - Double, Refrigerator, Washer, Water Heater
Heat Source Other
Exterior
Exterior Feature Deck(s)
Garage Spaces 10.0
Fence Partially, Fully
Pool Vinyl
Water Access N
View Garden/Lawn
Roof Type Shingle
Accessibility None
Porch Deck(s)
Total Parking Spaces 10
Garage N
Building
Story 2
Sewer Public Sewer
Water Public
Architectural Style Colonial
Level or Stories 2
Additional Building Above Grade, Below Grade
New Construction N
Schools
School District Prince George'S County Public Schools
Others
Senior Community No
Tax ID 17101034115
Ownership Fee Simple
SqFt Source Assessor
Special Listing Condition Standard
Read Less
Want to know what your home might be worth? Contact us for a FREE valuation!

Our team is ready to help you sell your home for the highest possible price ASAP

Bought with Nicola C Taylor • Realty Advantage





