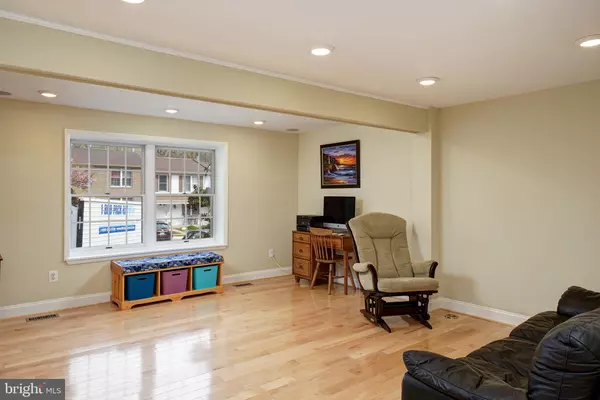$460,000
$460,000
For more information regarding the value of a property, please contact us for a free consultation.
2300 MIDDLE CREEK LN Reston, VA 20191
3 Beds
4 Baths
1,727 SqFt
Key Details
Sold Price $460,000
Property Type Townhouse
Sub Type Interior Row/Townhouse
Listing Status Sold
Purchase Type For Sale
Square Footage 1,727 sqft
Price per Sqft $266
Subdivision Hamlet
MLS Listing ID VAFX1121822
Sold Date 05/07/20
Style Traditional
Bedrooms 3
Full Baths 2
Half Baths 2
HOA Fees $132/mo
HOA Y/N Y
Abv Grd Liv Area 1,342
Originating Board BRIGHT
Year Built 1984
Annual Tax Amount $4,968
Tax Year 2020
Lot Size 2,310 Sqft
Acres 0.05
Property Description
Must see Move-in Ready home. Beautiful end-unit townhouse on quiet dead-end street. This home has been completely updated and improved from top to bottom. Main level has an open floor plan with ample light. Updates in the last two years include roof, vinyl siding, gutters, downspouts, deck, Anderson sliding glass door with built in blinds, heat pump, front entry door, custom kitchen cabinets, granite countertops and appliances. Master suite has been renovated to include enlarged master bath and custom walk-in closet with barn door. Lower level has a home entertainment system. Built-in storage added to every level. Three bedrooms on the upper level with two baths. Two parking spaces in front of home - #237 & #238. Street has entrance to Reston trails walking distance to Hunters Woods Village Center & Reston Community Center, pools and tennis courts. 2.5 mi from Wiehle-Reston East Station and South Lakes Pyramid campus. This striking home is immaculate and ready for you to make it your own! See Virtual Tour and Matterport at: https://tours.GlendaCherryPhotography.com/1575336?idx=1 Don't forget to "turn audio on" in the left bottom corner of the virtual tour.
Location
State VA
County Fairfax
Zoning 370
Rooms
Other Rooms Living Room, Dining Room, Primary Bedroom, Bedroom 2, Bedroom 3, Kitchen, Laundry, Recreation Room, Bathroom 2, Primary Bathroom
Basement Full, Connecting Stairway, Heated, Interior Access
Interior
Interior Features Attic, Built-Ins, Carpet, Ceiling Fan(s), Chair Railings, Crown Moldings, Dining Area, Kitchen - Island, Primary Bath(s), Pantry, Recessed Lighting, Tub Shower, Stall Shower, Wainscotting, Walk-in Closet(s), Wood Floors
Hot Water Electric
Heating Heat Pump(s)
Cooling Ceiling Fan(s), Central A/C, Heat Pump(s)
Fireplaces Number 1
Equipment Dishwasher, Disposal, Dryer - Front Loading, Washer - Front Loading, Exhaust Fan, Icemaker, Microwave, Oven/Range - Electric, Refrigerator, Water Heater
Appliance Dishwasher, Disposal, Dryer - Front Loading, Washer - Front Loading, Exhaust Fan, Icemaker, Microwave, Oven/Range - Electric, Refrigerator, Water Heater
Heat Source Electric
Exterior
Garage Spaces 2.0
Parking On Site 2
Amenities Available Baseball Field, Basketball Courts, Bike Trail, Common Grounds, Community Center, Jog/Walk Path, Pool - Indoor, Pool - Outdoor, Tennis Courts, Tot Lots/Playground, Lake, Picnic Area
Water Access N
Accessibility None
Total Parking Spaces 2
Garage N
Building
Story 3+
Sewer Public Sewer
Water Public
Architectural Style Traditional
Level or Stories 3+
Additional Building Above Grade, Below Grade
New Construction N
Schools
Elementary Schools Terraset
Middle Schools Hughes
High Schools South Lakes
School District Fairfax County Public Schools
Others
HOA Fee Include Common Area Maintenance,Management,Pool(s),Recreation Facility,Road Maintenance,Snow Removal,Trash,Reserve Funds
Senior Community No
Tax ID 0261 12 0117
Ownership Fee Simple
SqFt Source Assessor
Special Listing Condition Standard
Read Less
Want to know what your home might be worth? Contact us for a FREE valuation!

Our team is ready to help you sell your home for the highest possible price ASAP

Bought with Deborah K Tritle • Weichert, REALTORS





