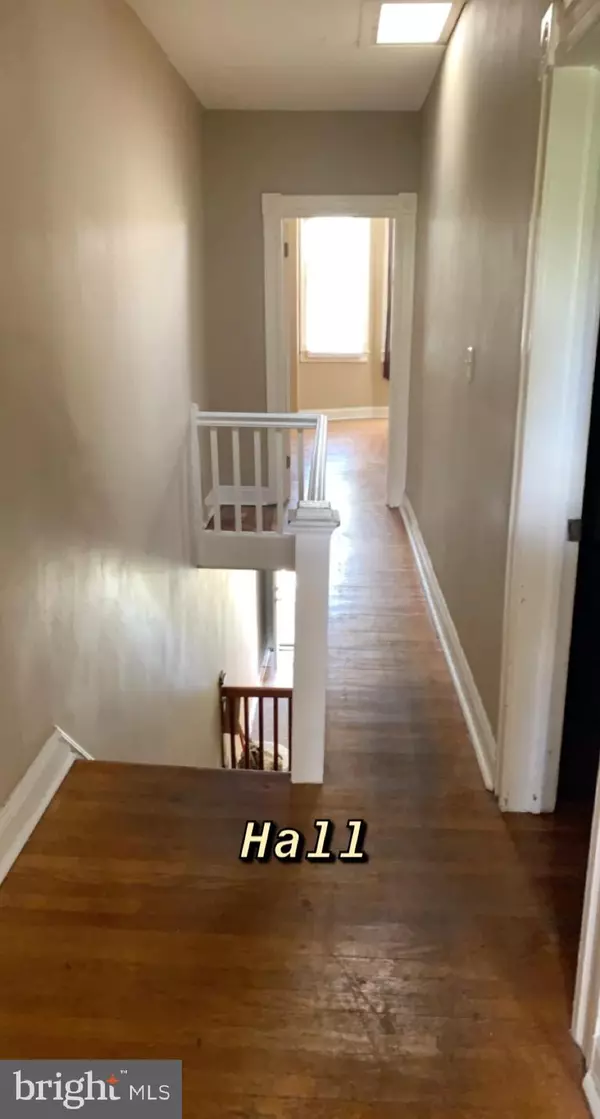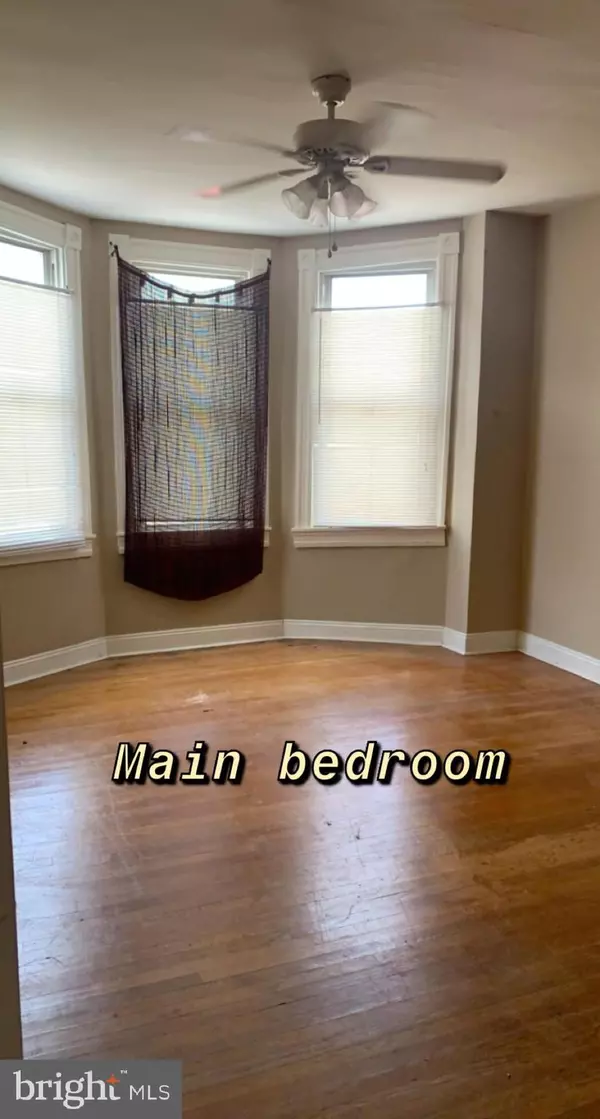$170,697
$144,900
17.8%For more information regarding the value of a property, please contact us for a free consultation.
715 GLENWOOD AVE Baltimore, MD 21212
3 Beds
2 Baths
1,176 SqFt
Key Details
Sold Price $170,697
Property Type Townhouse
Sub Type Interior Row/Townhouse
Listing Status Sold
Purchase Type For Sale
Square Footage 1,176 sqft
Price per Sqft $145
Subdivision None Available
MLS Listing ID MDBA2025568
Sold Date 02/15/22
Style Federal
Bedrooms 3
Full Baths 1
Half Baths 1
HOA Y/N N
Abv Grd Liv Area 1,176
Originating Board BRIGHT
Year Built 1925
Annual Tax Amount $1,778
Tax Year 2021
Lot Size 1,540 Sqft
Acres 0.04
Lot Dimensions 14x110
Property Description
Shows well! Updated, 3 BR, 1.5 bath interior row home, well maintained. Great Starter Home in an up and coming area! Perfect for first time home buyer. Freshly painted throughout, with Gleaming refinished hardwood floors. Large updated kitchen with newer appliances. There is a pantry off the kitchen for additional storage and access to the rear deck that overlooks a nearby park. Partially finished Basement offers a large open space separate from the utility area that can easily be used as a rec room and has a half bathroom for convenience! Washer and dryer in utility area. Replacement windows, ceiling fans, central heat & A/C as well as a washer and dryer. Rear fenced yard can be accessed through the basement. Close to transportation and easy access to downtown. This property won't last long! Bring your buyers! Being sold "as is", seller will make no repairs. Inspections are for buyers info only. Owner is offering a 1 year home warranty (not to exceed $500).
Location
State MD
County Baltimore City
Zoning R-6
Rooms
Basement Connecting Stairway, Rear Entrance, Unfinished, Sump Pump, Walkout Level, Water Proofing System
Interior
Interior Features Ceiling Fan(s), Combination Dining/Living, Floor Plan - Open, Kitchen - Eat-In, Pantry, Skylight(s), Wood Floors
Hot Water Natural Gas
Heating Forced Air
Cooling Central A/C, Ceiling Fan(s)
Flooring Hardwood, Partially Carpeted, Ceramic Tile, Vinyl
Equipment Dryer - Electric, Microwave, Oven/Range - Electric, Refrigerator, Washer
Fireplace N
Window Features Bay/Bow,Double Hung,Replacement,Skylights
Appliance Dryer - Electric, Microwave, Oven/Range - Electric, Refrigerator, Washer
Heat Source Natural Gas
Laundry Basement
Exterior
Fence Chain Link
Water Access N
Roof Type Flat,Rubber
Accessibility None
Garage N
Building
Lot Description Backs - Open Common Area, Backs - Parkland, Front Yard, Rear Yard
Story 3
Foundation Block, Slab, Stone
Sewer Public Sewer
Water Public
Architectural Style Federal
Level or Stories 3
Additional Building Above Grade, Below Grade
Structure Type 9'+ Ceilings,Plaster Walls
New Construction N
Schools
School District Baltimore City Public Schools
Others
Senior Community No
Tax ID 0327495165C030
Ownership Fee Simple
SqFt Source Estimated
Special Listing Condition Standard
Read Less
Want to know what your home might be worth? Contact us for a FREE valuation!

Our team is ready to help you sell your home for the highest possible price ASAP

Bought with Kiara Diaz • EXP Realty, LLC





