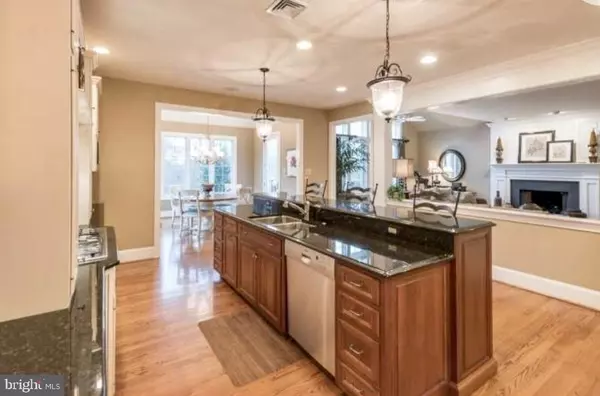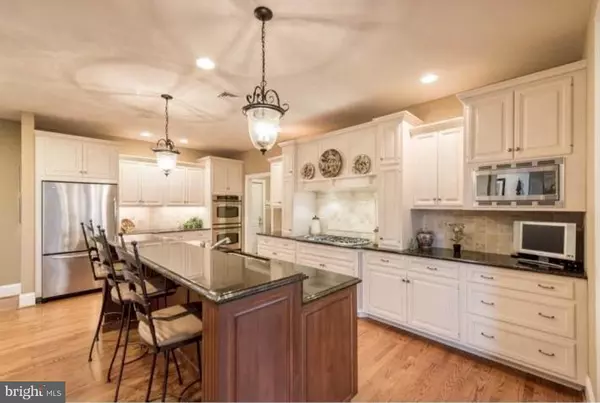$1,100,000
$1,150,000
4.3%For more information regarding the value of a property, please contact us for a free consultation.
19 PENNBROOK LN Glen Mills, PA 19342
4 Beds
4 Baths
5,464 SqFt
Key Details
Sold Price $1,100,000
Property Type Single Family Home
Sub Type Detached
Listing Status Sold
Purchase Type For Sale
Square Footage 5,464 sqft
Price per Sqft $201
Subdivision Hawthorn
MLS Listing ID PADE531076
Sold Date 03/31/21
Style Traditional
Bedrooms 4
Full Baths 3
Half Baths 1
HOA Fees $83/ann
HOA Y/N Y
Abv Grd Liv Area 5,464
Originating Board BRIGHT
Year Built 2003
Annual Tax Amount $10,444
Tax Year 2019
Lot Dimensions 0.00 x 0.00
Property Description
This exceptional, 5,400 square foot, 4-Bedroom home is located in the coveted Thornbury township. It sits on over 1 acre with spectacular wooded views and one of the most desirable lots in the community of Hawthorn on the cul de sac. You enter to be greeted by large cathedral ceilings and a grand staircase. The eat in kitchen with granite countertops and top of the line stainless steel appliances that leads to a large walk-in pantry and kitchen island perfect for entertaining! Step out onto your custom deck overlooking the pristine in ground heated pool. Gorgeous hardwood floors throughout the 1st level. On the second floor, the huge Master Bedroom Suite has a separate sitting area, an oversized walk-in closet and features a large Master Bath , along with 3 additional bedrooms with large closets and 2 full additional baths. This home features a 3-bay garage and a fully finished basement with wet bar for the perfect entertaining space. Owners fully remediated the entire house with James Hardie board siding within the last year.
Location
State PA
County Delaware
Area Thornbury Twp (10444)
Zoning RESID
Rooms
Basement Full, Fully Finished
Main Level Bedrooms 4
Interior
Hot Water Propane
Heating Forced Air
Cooling Central A/C
Flooring Hardwood, Partially Carpeted
Fireplaces Number 1
Fireplace Y
Heat Source Natural Gas
Exterior
Parking Features Inside Access, Garage Door Opener
Garage Spaces 3.0
Pool Fenced, Heated, In Ground
Water Access N
Accessibility Other
Attached Garage 3
Total Parking Spaces 3
Garage Y
Building
Story 3
Sewer Public Sewer
Water Public
Architectural Style Traditional
Level or Stories 3
Additional Building Above Grade, Below Grade
Structure Type 9'+ Ceilings
New Construction N
Schools
School District West Chester Area
Others
Senior Community No
Tax ID 44-00-00254-68
Ownership Fee Simple
SqFt Source Assessor
Security Features Security System
Special Listing Condition Standard
Read Less
Want to know what your home might be worth? Contact us for a FREE valuation!

Our team is ready to help you sell your home for the highest possible price ASAP

Bought with Meghan E Chorin • BHHS Fox & Roach Wayne-Devon





